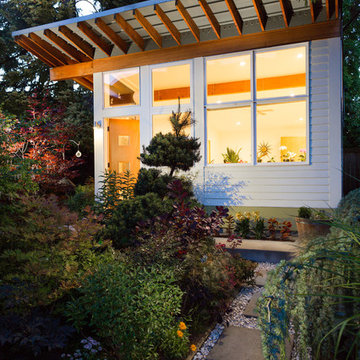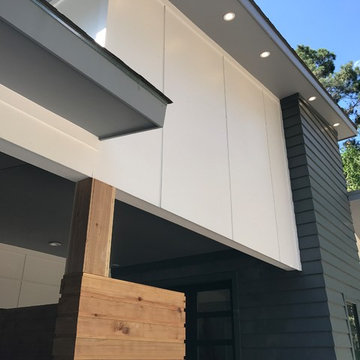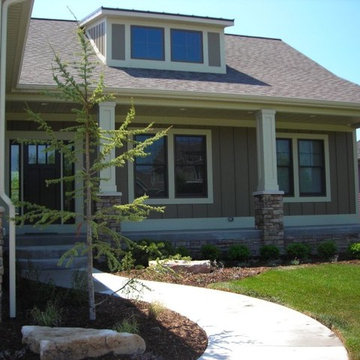黒い片流れ屋根 (コンクリート繊維板サイディング) の写真
絞り込み:
資材コスト
並び替え:今日の人気順
写真 21〜40 枚目(全 130 枚)
1/4

A freshly planted garden is now starting to take off. By the end of summer the house should feel properly integrated into the existing site and garden.
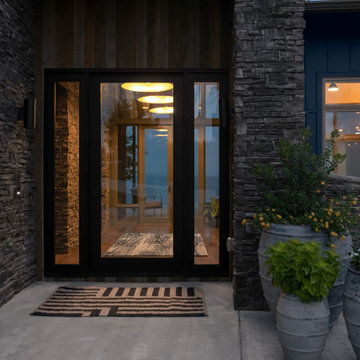
Modern rustic exterior with stone walls at entrance and a large front doors. Views extend from the front to back in the foyer.
ナッシュビルにある高級な中くらいなラスティックスタイルのおしゃれな家の外観 (コンクリート繊維板サイディング) の写真
ナッシュビルにある高級な中くらいなラスティックスタイルのおしゃれな家の外観 (コンクリート繊維板サイディング) の写真
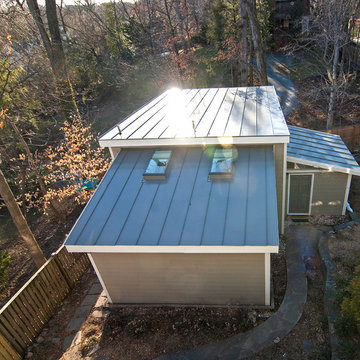
We designed a detached guest house in Washington D.C. Clean square lines highlight this modern style cottage. Gray James Hardie Fiber Cement Siding with white James Hardie trim. A metal flat roof with skylights, replacement windows without grids , french style replacement doors without grids and a wood pressure treated deck complement this cottage .
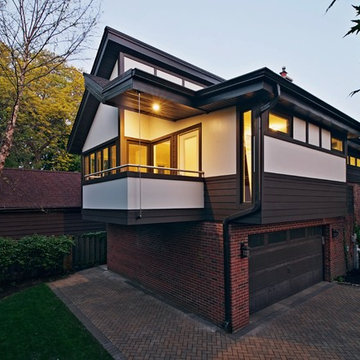
A dusk shot accentuating the band windows & cantilevers. Other features include Hardie board & stainless steel railing/cable.
-photos by Black Olive Studios
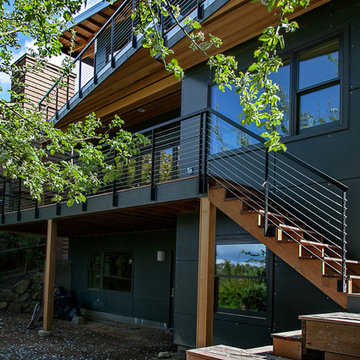
www.h2darchitects.com
#seattlecustomhome
#greenhomeseattle
シアトルにある高級な中くらいなコンテンポラリースタイルのおしゃれな家の外観 (コンクリート繊維板サイディング) の写真
シアトルにある高級な中くらいなコンテンポラリースタイルのおしゃれな家の外観 (コンクリート繊維板サイディング) の写真
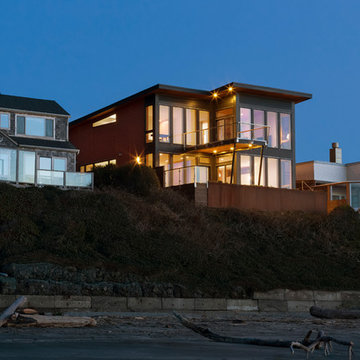
David Papazian
ポートランドにある中くらいなコンテンポラリースタイルのおしゃれな家の外観 (コンクリート繊維板サイディング) の写真
ポートランドにある中くらいなコンテンポラリースタイルのおしゃれな家の外観 (コンクリート繊維板サイディング) の写真
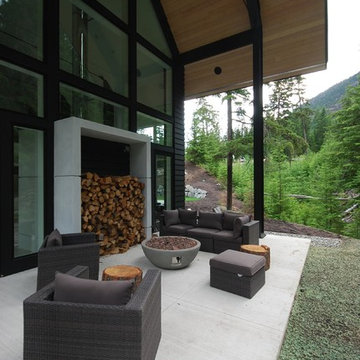
Peter Buchanan
バンクーバーにある高級な中くらいなモダンスタイルのおしゃれな家の外観 (コンクリート繊維板サイディング) の写真
バンクーバーにある高級な中くらいなモダンスタイルのおしゃれな家の外観 (コンクリート繊維板サイディング) の写真
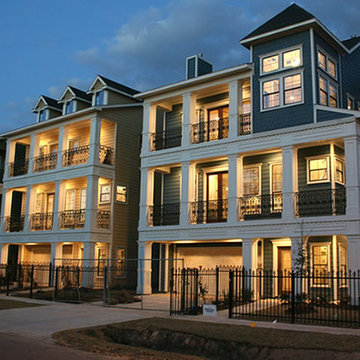
Acclaimed architectural detailing, integrated exterior balconies and scalped hardi-board siding are featured in these stunning Victorian styled townhomes.
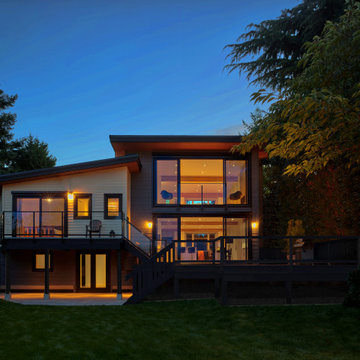
At roughly 1,600 sq.ft. of existing living space, this modest 1971 split level home was too small for the family living there and in need of updating. Modifications to the existing roof line, adding a half 2nd level, and adding a new entry effected an overall change in building form. New finishes inside and out complete the alterations, creating a fresh new look. The sloping site drops away to the east, resulting in incredible views from all levels. From the clean, crisp interior spaces expansive glazing frames the VISTA.
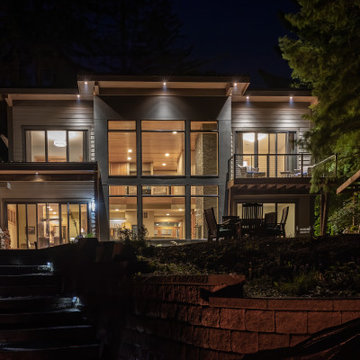
Rear exterior at night from the fire pit at the beach.
シアトルにあるコンテンポラリースタイルのおしゃれな家の外観 (コンクリート繊維板サイディング) の写真
シアトルにあるコンテンポラリースタイルのおしゃれな家の外観 (コンクリート繊維板サイディング) の写真
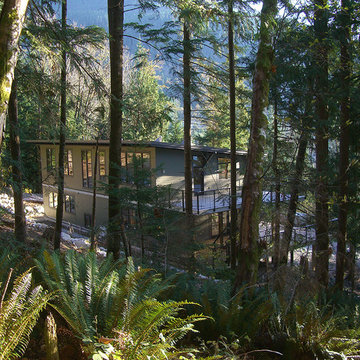
Architect: Grouparchitect.
Modular Contractor: Method Homes.
General Contractor: Britannia Construction & Design
バンクーバーにあるお手頃価格の中くらいなコンテンポラリースタイルのおしゃれな家の外観 (コンクリート繊維板サイディング) の写真
バンクーバーにあるお手頃価格の中くらいなコンテンポラリースタイルのおしゃれな家の外観 (コンクリート繊維板サイディング) の写真
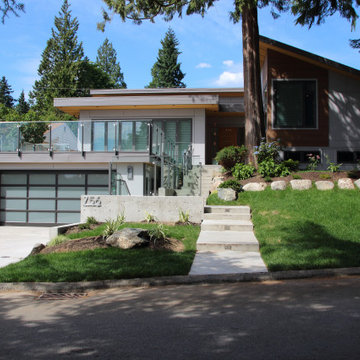
Living Radius Design designed a major renovation that included the exterior, addition and reconfiguring of the interior spaces. I collaborated with Living Radius to design the interior spaces and selection of interior finishes.
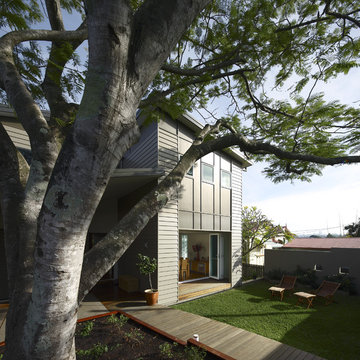
This project is a contemporary take on the traditional Queensland Worker's Cottage concept with functional spaces organised around a central corridor and with a lean-to style back verandah (deck) for outdoor living.
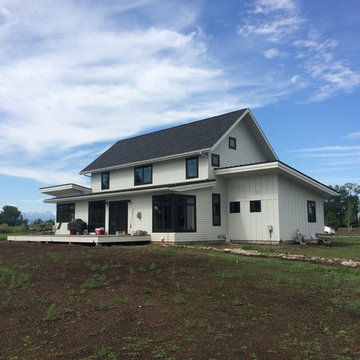
他の地域にある高級な中くらいなカントリー風のおしゃれな家の外観 (コンクリート繊維板サイディング) の写真
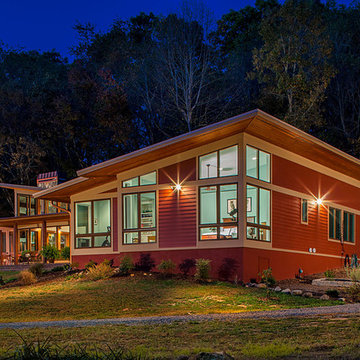
The driveway wraps the house to a rear carport and protected entry. The "backdoor" enters into a mudroom foyer for removing the outdoor gear and clothing layers indicative of mountain living before flowing into the living areas.
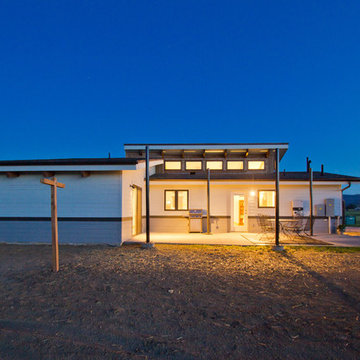
Vantage Point Aerial Photography, LLC
デンバーにある小さなモダンスタイルのおしゃれな家の外観 (コンクリート繊維板サイディング) の写真
デンバーにある小さなモダンスタイルのおしゃれな家の外観 (コンクリート繊維板サイディング) の写真
黒い片流れ屋根 (コンクリート繊維板サイディング) の写真
2

