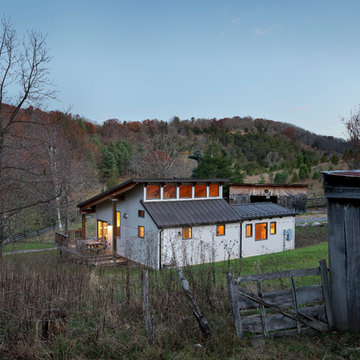黒い片流れ屋根 (レンガサイディング、コンクリート繊維板サイディング) の写真
絞り込み:
資材コスト
並び替え:今日の人気順
写真 1〜20 枚目(全 165 枚)
1/5

This new house is perched on a bluff overlooking Long Pond. The compact dwelling is carefully sited to preserve the property's natural features of surrounding trees and stone outcroppings. The great room doubles as a recording studio with high clerestory windows to capture views of the surrounding forest.
Photo by: Nat Rea Photography
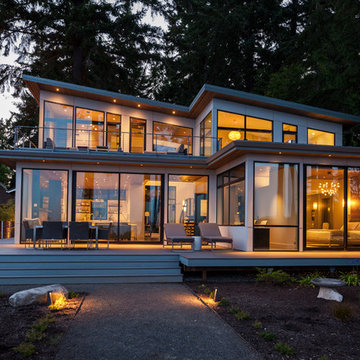
John Granen
シアトルにあるコンテンポラリースタイルのおしゃれな家の外観 (コンクリート繊維板サイディング) の写真
シアトルにあるコンテンポラリースタイルのおしゃれな家の外観 (コンクリート繊維板サイディング) の写真
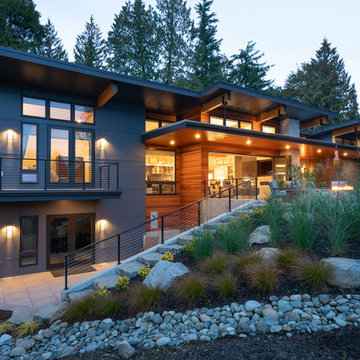
Evening at this modern forest home as the sun fades and the house begins to glow with light against the warm fir.
シアトルにあるコンテンポラリースタイルのおしゃれな家の外観 (コンクリート繊維板サイディング) の写真
シアトルにあるコンテンポラリースタイルのおしゃれな家の外観 (コンクリート繊維板サイディング) の写真

At roughly 1,600 sq.ft. of existing living space, this modest 1971 split level home was too small for the family living there and in need of updating. Modifications to the existing roof line, adding a half 2nd level, and adding a new entry effected an overall change in building form. New finishes inside and out complete the alterations, creating a fresh new look. The sloping site drops away to the east, resulting in incredible views from all levels. From the clean, crisp interior spaces expansive glazing frames the VISTA.
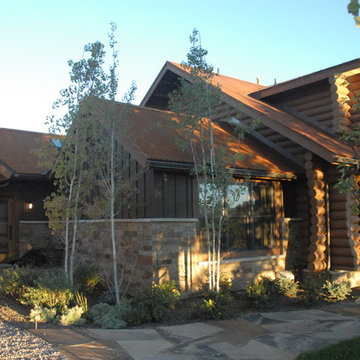
the new bedroom sits next to the existing log home. The new siding is hardie-plank to help reduce maintenance and fire danger. Stone was also added to the house. The mudroom door now feels secondary to the new front door.
WoodStone Inc, General Contractor
Home Interiors, Cortney McDougal, Interior Design
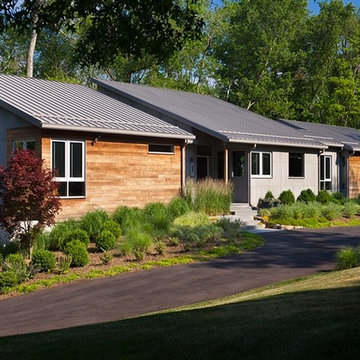
working hand in hand with the architects, we designed this midcentury modern ranch style home in the woods of Morristown nj. the metal seamed roof combined with the slatted wood siding complete the otherwise cement home.

Exterior of this new modern home is designed with fibercement panel siding with a rainscreen. The front porch has a large overhang to protect guests from the weather. A rain chain detail was added for the rainwater runoff from the porch. The walkway to the front door is pervious paving.
www.h2darchitects.com
H2D Architecture + Design
#kirklandarchitect #newmodernhome #waterfronthomekirkland #greenbuildingkirkland #greenbuildingarchitect
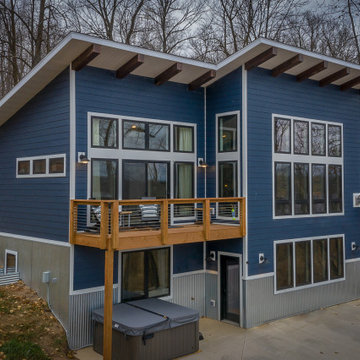
A mountain modern architectural style on the bluffs of Borden Lake near Garrison, MN.
ミネアポリスにある高級な中くらいなモダンスタイルのおしゃれな家の外観 (コンクリート繊維板サイディング) の写真
ミネアポリスにある高級な中くらいなモダンスタイルのおしゃれな家の外観 (コンクリート繊維板サイディング) の写真
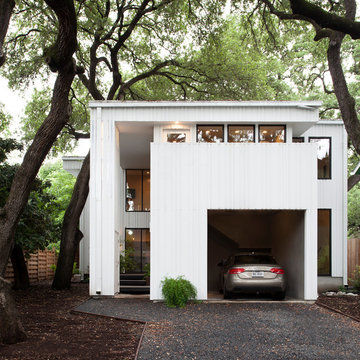
Ryann Ford Photography
オースティンにあるコンテンポラリースタイルのおしゃれな家の外観 (コンクリート繊維板サイディング) の写真
オースティンにあるコンテンポラリースタイルのおしゃれな家の外観 (コンクリート繊維板サイディング) の写真
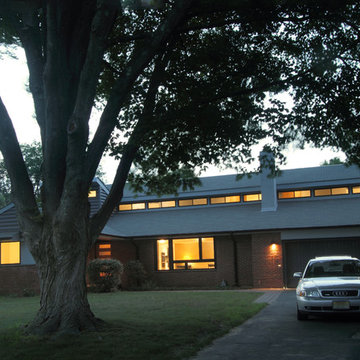
At the front of home brick is preserved and added second story it push toward back of the structure to preserves the neighborhood scale of ranchers & cape cods. Clear story windows at top run the full length of the upstairs hall.
Jeffrey Tryon - Photographer / PDC
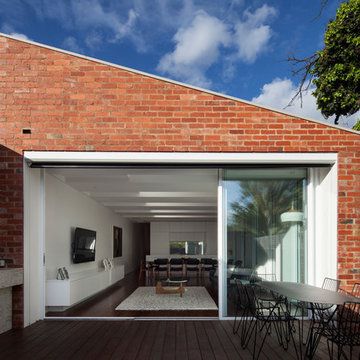
Photos ©Tatjana Plitt.
Architect: Mostaghim & Associates
メルボルンにあるコンテンポラリースタイルのおしゃれな家の外観 (レンガサイディング) の写真
メルボルンにあるコンテンポラリースタイルのおしゃれな家の外観 (レンガサイディング) の写真
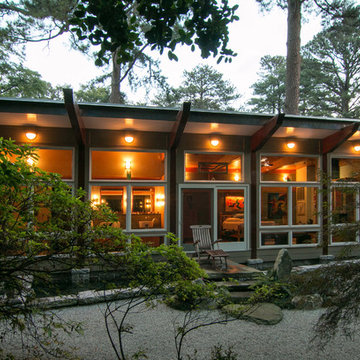
Terry Wyllie
リッチモンドにあるラグジュアリーなアジアンスタイルのおしゃれな家の外観 (コンクリート繊維板サイディング) の写真
リッチモンドにあるラグジュアリーなアジアンスタイルのおしゃれな家の外観 (コンクリート繊維板サイディング) の写真
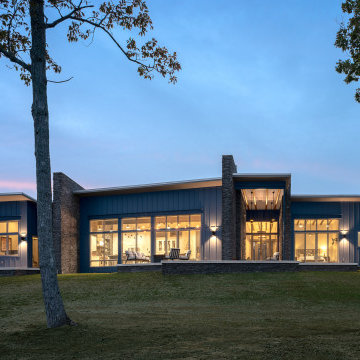
Modern rustic exterior with windows along the back to capture the views.
ナッシュビルにある高級な中くらいなラスティックスタイルのおしゃれな家の外観 (コンクリート繊維板サイディング) の写真
ナッシュビルにある高級な中くらいなラスティックスタイルのおしゃれな家の外観 (コンクリート繊維板サイディング) の写真

A mixture of dual gray board and baton and lap siding, vertical cedar siding and soffits along with black windows and dark brown metal roof gives the exterior of the house texture and character will reducing maintenance needs. Remodeled in 2020.
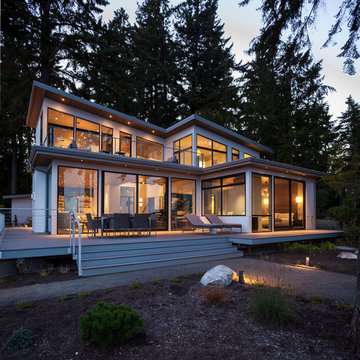
John Granen
シアトルにあるコンテンポラリースタイルのおしゃれな家の外観 (コンクリート繊維板サイディング) の写真
シアトルにあるコンテンポラリースタイルのおしゃれな家の外観 (コンクリート繊維板サイディング) の写真
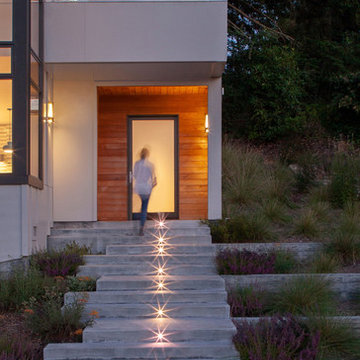
Ramsay Photography
サンフランシスコにある高級な中くらいなコンテンポラリースタイルのおしゃれな家の外観 (コンクリート繊維板サイディング) の写真
サンフランシスコにある高級な中くらいなコンテンポラリースタイルのおしゃれな家の外観 (コンクリート繊維板サイディング) の写真
黒い片流れ屋根 (レンガサイディング、コンクリート繊維板サイディング) の写真
1



