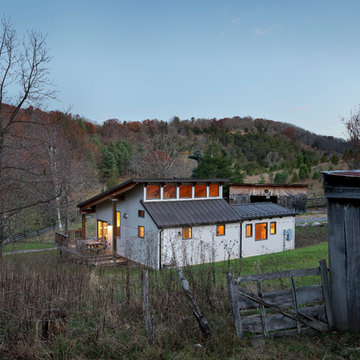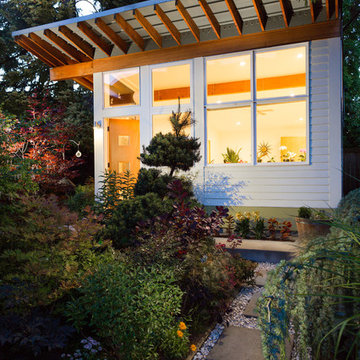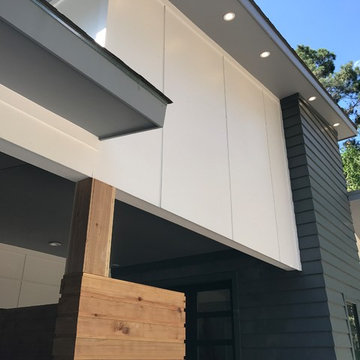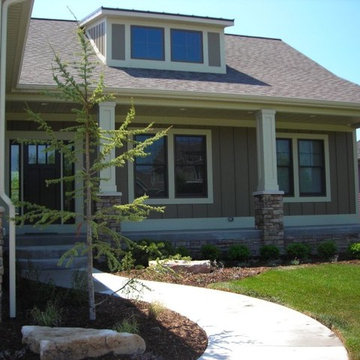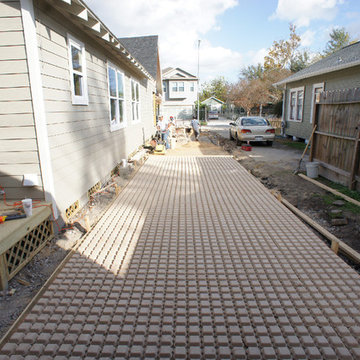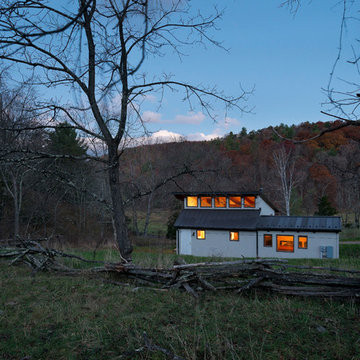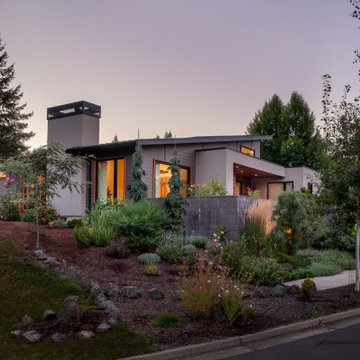黒い家の外観 (コンクリート繊維板サイディング) の写真
絞り込み:
資材コスト
並び替え:今日の人気順
写真 1〜20 枚目(全 43 枚)
1/5
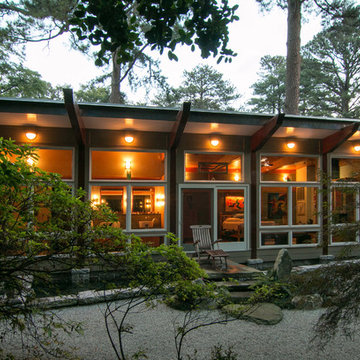
Terry Wyllie
リッチモンドにあるラグジュアリーなアジアンスタイルのおしゃれな家の外観 (コンクリート繊維板サイディング) の写真
リッチモンドにあるラグジュアリーなアジアンスタイルのおしゃれな家の外観 (コンクリート繊維板サイディング) の写真
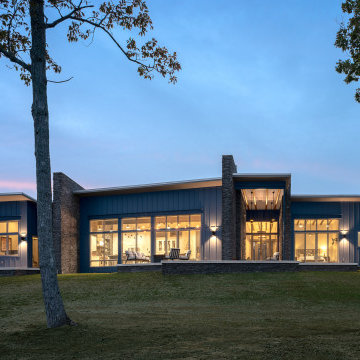
Modern rustic exterior with windows along the back to capture the views.
ナッシュビルにある高級な中くらいなラスティックスタイルのおしゃれな家の外観 (コンクリート繊維板サイディング) の写真
ナッシュビルにある高級な中くらいなラスティックスタイルのおしゃれな家の外観 (コンクリート繊維板サイディング) の写真
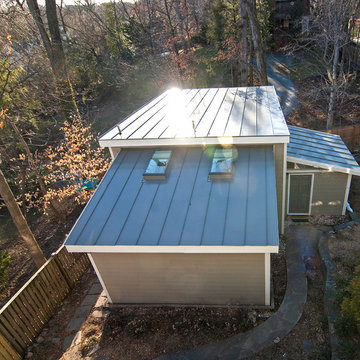
We designed a detached guest house in Washington D.C. Clean square lines highlight this modern style cottage. Gray James Hardie Fiber Cement Siding with white James Hardie trim. A metal flat roof with skylights, replacement windows without grids , french style replacement doors without grids and a wood pressure treated deck complement this cottage .
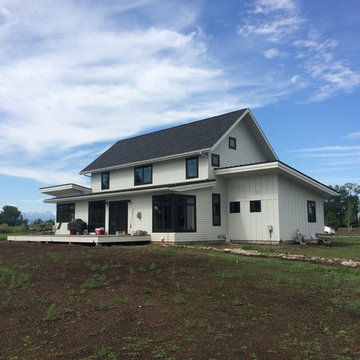
他の地域にある高級な中くらいなカントリー風のおしゃれな家の外観 (コンクリート繊維板サイディング) の写真
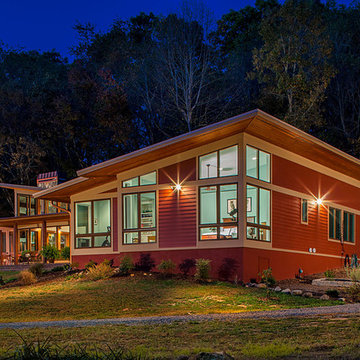
The driveway wraps the house to a rear carport and protected entry. The "backdoor" enters into a mudroom foyer for removing the outdoor gear and clothing layers indicative of mountain living before flowing into the living areas.
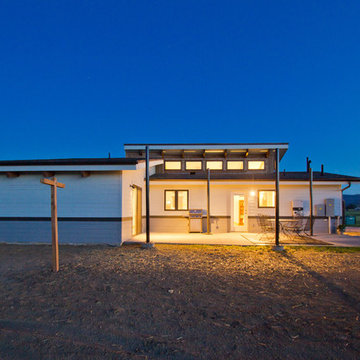
Vantage Point Aerial Photography, LLC
デンバーにある小さなモダンスタイルのおしゃれな家の外観 (コンクリート繊維板サイディング) の写真
デンバーにある小さなモダンスタイルのおしゃれな家の外観 (コンクリート繊維板サイディング) の写真
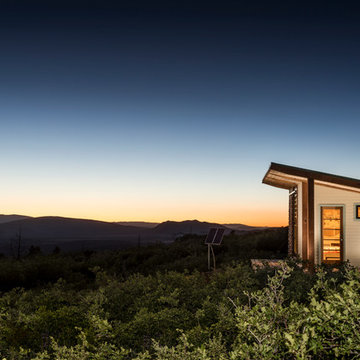
The photo-voltaic array accompanying the hut provides more than enough electricity to keep the interior bathed in warm light, without connecting to the grid.
Photo Credit: Stephen Cardinale
www.stephencardinale.com
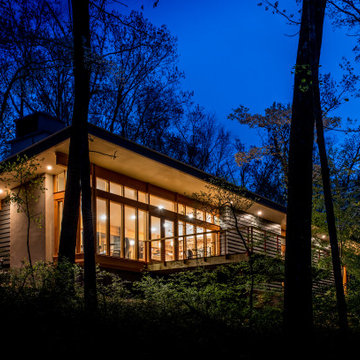
A view from the woods to the house.
モダンスタイルのおしゃれな家の外観 (コンクリート繊維板サイディング) の写真
モダンスタイルのおしゃれな家の外観 (コンクリート繊維板サイディング) の写真
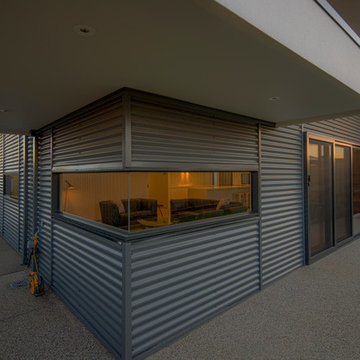
Dean Walters
メルボルンにあるお手頃価格の中くらいなコンテンポラリースタイルのおしゃれな家の外観 (コンクリート繊維板サイディング) の写真
メルボルンにあるお手頃価格の中くらいなコンテンポラリースタイルのおしゃれな家の外観 (コンクリート繊維板サイディング) の写真
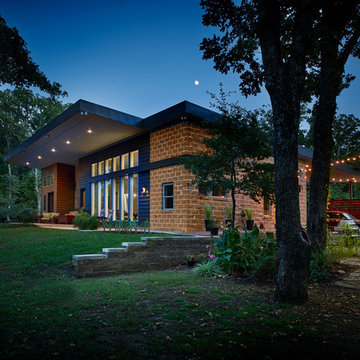
Modern Home Design by Craddock Architecture
www.craddockarchitecture.com
ダラスにあるラグジュアリーなモダンスタイルのおしゃれな家の外観 (コンクリート繊維板サイディング) の写真
ダラスにあるラグジュアリーなモダンスタイルのおしゃれな家の外観 (コンクリート繊維板サイディング) の写真
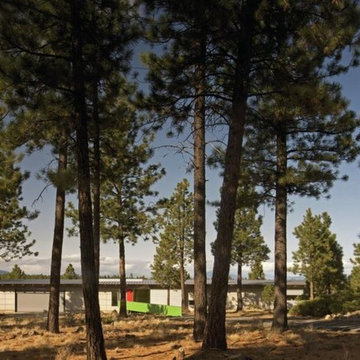
The owners desired a modest home that would enable them to experience the dual natures of the outdoors: intimate forest and sweeping views. The use of economical, pre-fabricated materials was seen as an opportunity to develop an expressive architecture.
The house is organized on a four-foot module, establishing a delicate rigor for the building and maximizing the use of pre-manufactured materials. A series of open web trusses are combined with dimensional wood framing to form broad overhangs. Plywood sheets spanning between the trusses are left exposed at the eaves. An insulated aluminum window system is attached to exposed laminated wood columns, creating an expansive yet economical wall of glass in the living spaces with mountain views. On the opposite side, support spaces and a children’s desk are located along the hallway.
A bridge clad in green fiber cement panels marks the entry. Visible through the front door is an angled yellow wall that opens to a protected outdoor space between the garage and living spaces, offering the first views of the mountain peaks. Living and sleeping spaces are arranged in a line, with a circulation corridor to the east.
The exterior is clad in pre-finished fiber cement panels that match the horizontal spacing of the window mullions, accentuating the linear nature of the structure. Two boxes clad in corrugated metal punctuate the east elevation. At the north end of the house, a deck extends into the landscape, providing a quiet place to enjoy the view.
Images by Nic LeHoux Photography
黒い家の外観 (コンクリート繊維板サイディング) の写真
1


