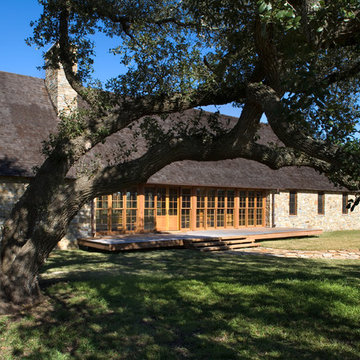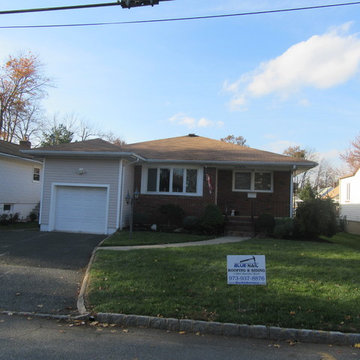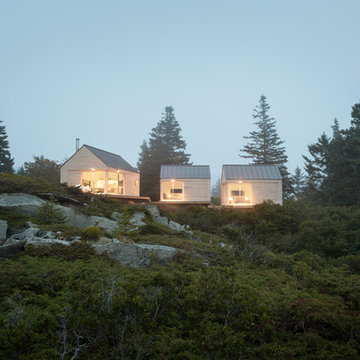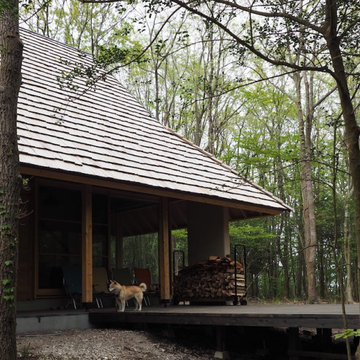小さな黒いベージュの家の写真
絞り込み:
資材コスト
並び替え:今日の人気順
写真 1〜20 枚目(全 208 枚)
1/4

(c) steve keating photography
シアトルにある低価格の小さなコンテンポラリースタイルのおしゃれな家の外観の写真
シアトルにある低価格の小さなコンテンポラリースタイルのおしゃれな家の外観の写真
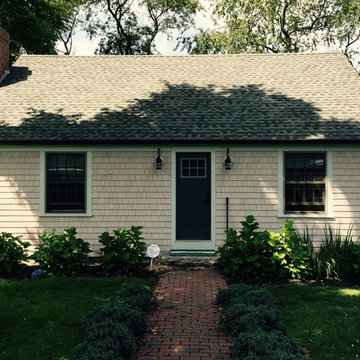
After the magazine shoot for Rhode Island Monthly, the half-round gutters finally went on. The contrasting bronze colors creating the perfect contrast to set off the sandstone colored windows, sea-foam trim, & gray-brown roof. The final touch completes the picture. -- Justin Zeller RI

An updated look for the new porch
ボストンにあるお手頃価格の小さなヴィクトリアン調のおしゃれな家の外観 (コンクリート繊維板サイディング) の写真
ボストンにあるお手頃価格の小さなヴィクトリアン調のおしゃれな家の外観 (コンクリート繊維板サイディング) の写真
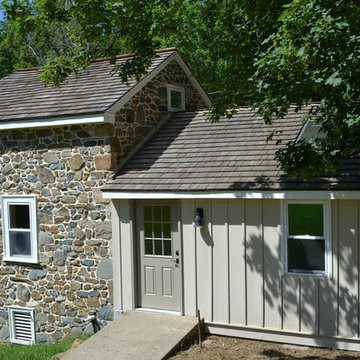
Just a little love to the exterior of this cottage which included, paint, wrought iron lighting and replacing the shingle roof with the traditional cedar.
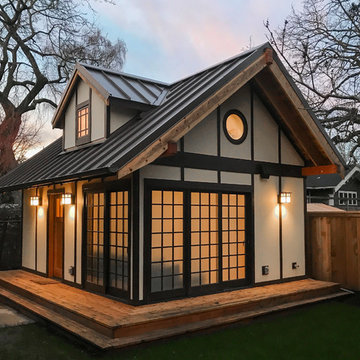
Exterior at night - the sliding doors are covered with interior shades to make the entire building into a lantern.
Photo by: Peter Chee Photography
ポートランドにある高級な小さなアジアンスタイルのおしゃれな家の外観 (コンクリート繊維板サイディング) の写真
ポートランドにある高級な小さなアジアンスタイルのおしゃれな家の外観 (コンクリート繊維板サイディング) の写真

Charles Hilton Architects, Robert Benson Photography
From grand estates, to exquisite country homes, to whole house renovations, the quality and attention to detail of a "Significant Homes" custom home is immediately apparent. Full time on-site supervision, a dedicated office staff and hand picked professional craftsmen are the team that take you from groundbreaking to occupancy. Every "Significant Homes" project represents 45 years of luxury homebuilding experience, and a commitment to quality widely recognized by architects, the press and, most of all....thoroughly satisfied homeowners. Our projects have been published in Architectural Digest 6 times along with many other publications and books. Though the lion share of our work has been in Fairfield and Westchester counties, we have built homes in Palm Beach, Aspen, Maine, Nantucket and Long Island.
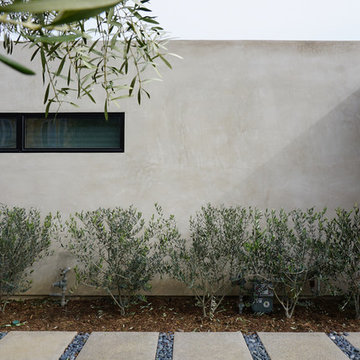
a linear window, minimalist landscape + hardscape design at the smooth stucco exterior further accentuates the horizontality of the mid-century modern exterior

This 872 s.f. off-grid straw-bale project is a getaway home for a San Francisco couple with two active young boys.
© Eric Millette Photography
サクラメントにある小さなラスティックスタイルのおしゃれな家の外観 (漆喰サイディング) の写真
サクラメントにある小さなラスティックスタイルのおしゃれな家の外観 (漆喰サイディング) の写真

Front entrance to home. Main residential enterance is the walkway to the blue door. The ground floor is the owner's metal works studio.
Anice Hochlander, Hoachlander Davis Photography LLC
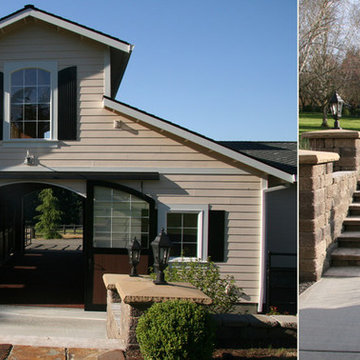
On a challenging sloped 10 acre property, Equine Facility Design provided building and site design for a private stable. The stable consists of four stalls with runs, wash/groom stall, office/feed room, and attached two bay garage. A raised center aisle and double sided glazed clerestory provide natural light and ventilation to the building. Located just steps away from the existing residence, views of the horses looking out their stalls and in their runs can be seen from many of family’s rooms.
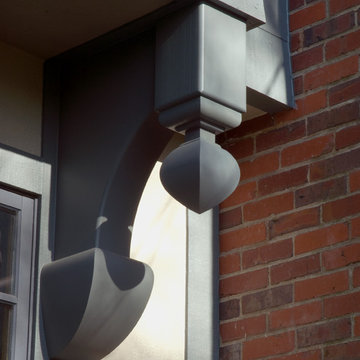
Exterior cedar brackets were designed recalling existing interior stair details
Hoachlander Davis Photography
ワシントンD.C.にある高級な小さなトラディショナルスタイルのおしゃれな家の外観 (コンクリート繊維板サイディング) の写真
ワシントンD.C.にある高級な小さなトラディショナルスタイルのおしゃれな家の外観 (コンクリート繊維板サイディング) の写真
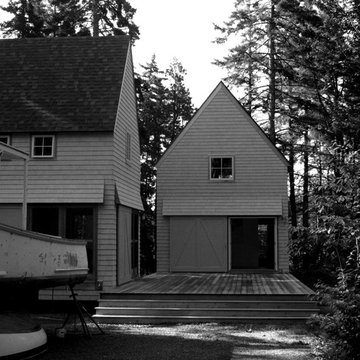
Borrowing from the image of the platform tent, two seasonal, guest cottages share a linear cedar deck and are grouped in dialogue marking a clearing in the forest.
Conceived as a summer retreat for guests of a nearby residence, each cottage is houses distinct yet supporting functions. At the end of the main deck axis sits the larger of the two structures, accommodating a small kitchen, bath, living area and sleeping loft.
The smaller structure contains a screened porch on the lower level and a children’s bunkhouse on the upper level.
Sharply pitched gabled forms are devoid of ornament and local white cedar will weather over time to a silver gray without the need for paint or stain. The main level of each building is punctuated by large sliding doors which open and effectively link the interior spaces to the decks and forest immediately adjacent. The opening and closing of these small follies and their large apertures reference their seasonal use and protect the interiors during the winter months.
A whitewashed interior celebrates the simple stick frame construction and is sheathed in locally milled spruce boarding boards whose imperfections enhance the informal nature of the gathering spaces. Industrial light fixtures, simple hardware and humble materials create a relaxed environment where sitting on the deck and gathering with friends take center stage.
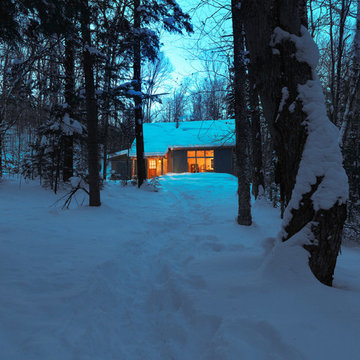
photos by Susan Teare • www.susanteare.com
バーリントンにある低価格の小さなラスティックスタイルのおしゃれな家の外観の写真
バーリントンにある低価格の小さなラスティックスタイルのおしゃれな家の外観の写真
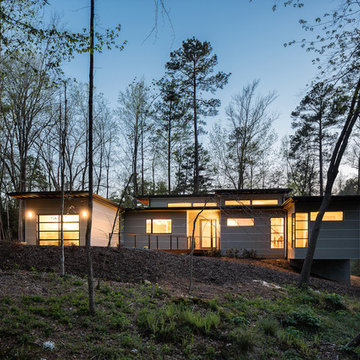
© Keith Isaacs Photo
ローリーにあるお手頃価格の小さなモダンスタイルのおしゃれな家の外観 (コンクリート繊維板サイディング) の写真
ローリーにあるお手頃価格の小さなモダンスタイルのおしゃれな家の外観 (コンクリート繊維板サイディング) の写真
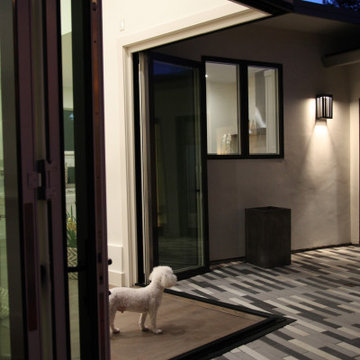
Check this out! No post in the middle means these accordion doors provide unobstructed access to the courtyard.
サンフランシスコにある小さなミッドセンチュリースタイルのおしゃれな家の外観 (漆喰サイディング) の写真
サンフランシスコにある小さなミッドセンチュリースタイルのおしゃれな家の外観 (漆喰サイディング) の写真
小さな黒いベージュの家の写真
1

