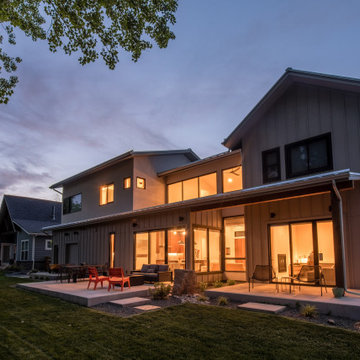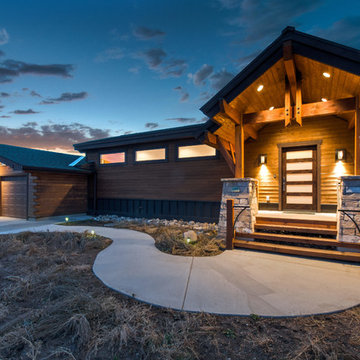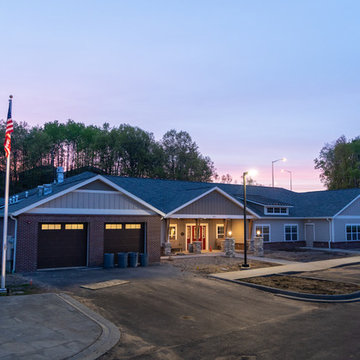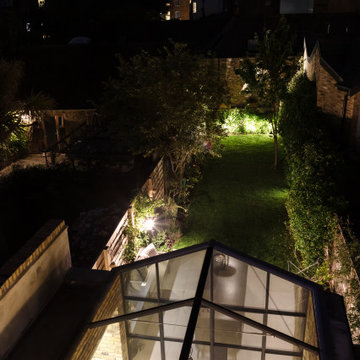小さな黒いベージュの家 (混合材屋根) の写真
絞り込み:
資材コスト
並び替え:今日の人気順
写真 1〜11 枚目(全 11 枚)
1/5
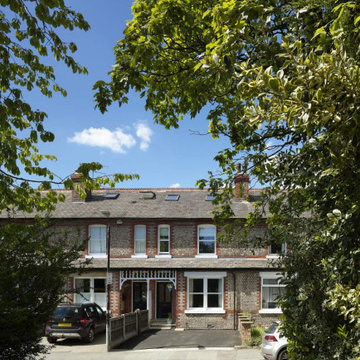
This three-bedroom mid-terrace Victorian cottage is typical of the building stock of this age in Timperley. Whilst functional the third bedroom on the first floor was too small and this family of four were sharing one bathroom. Calderpeel Architects understood that whilst one could add another bedroom to this house with a simple loft conversion this would not address the family’s needs and would undoubtedly create an imbalance between the amount of living and bed space.
A loft conversion has created a new double bedroom space with an ensuite shower room housed within a new rear dormer construction. The high ceilings on the first floor allowed us to drop the floor in the loft to create the extra head height in this space without detrimentally affecting the ceiling height in the new bedroom and shower room on the first floor. The ceiling in these rooms have coffers that take the ceiling back up to original heights against the external walls to maintain the existing window head heights.
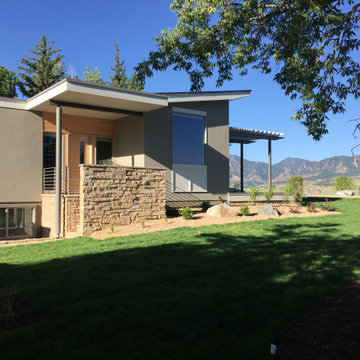
modern renovation and small addtion to a 1950s ranch house in Boulder County. Exterior materials include buff sandstone masonry, stucco, painted fiber cement panels and trim. Sierra Pacific windows and doors
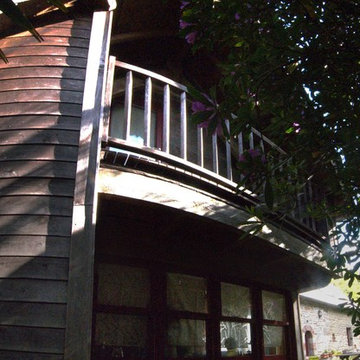
Rodolphe Bonnet architecte extension pour particulier et bois, projet contraint réglementairement, peu de recul, peu de surface d'extension réglementairement possible.
Agrandissement séjour en RDC et Chambre avec loggia étage (chêne, douglas et châtaigner)
RDC fenêtre guillotine.
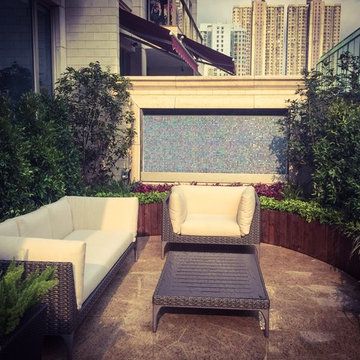
香港にあるお手頃価格の小さなコンテンポラリースタイルのおしゃれな家の外観 (石材サイディング、アパート・マンション、混合材屋根) の写真
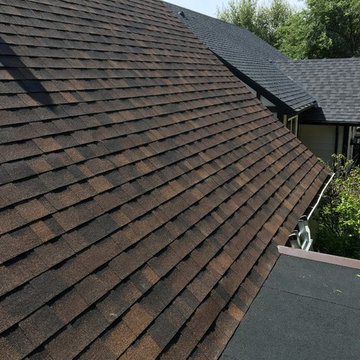
Nice transition from the steep 9/12 roof down to the flat roof, and went with a nice ridge vent to finish it all off with.
カルガリーにあるラグジュアリーな小さなトラディショナルスタイルのおしゃれな家の外観 (混合材サイディング、混合材屋根) の写真
カルガリーにあるラグジュアリーな小さなトラディショナルスタイルのおしゃれな家の外観 (混合材サイディング、混合材屋根) の写真
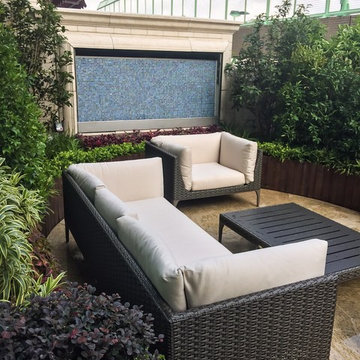
香港にあるお手頃価格の小さなコンテンポラリースタイルのおしゃれな家の外観 (石材サイディング、アパート・マンション、混合材屋根) の写真
小さな黒いベージュの家 (混合材屋根) の写真
1

