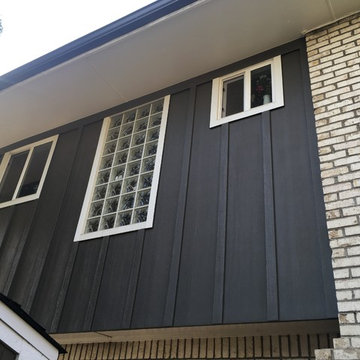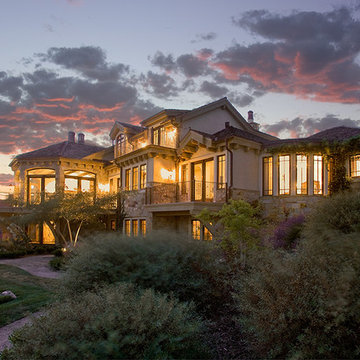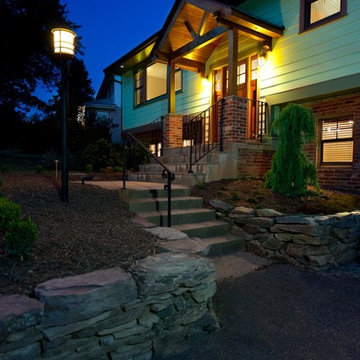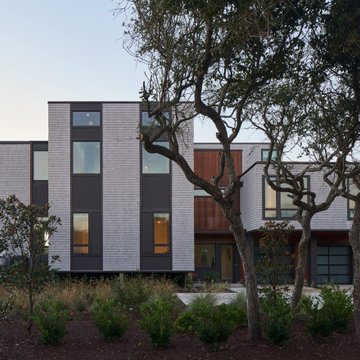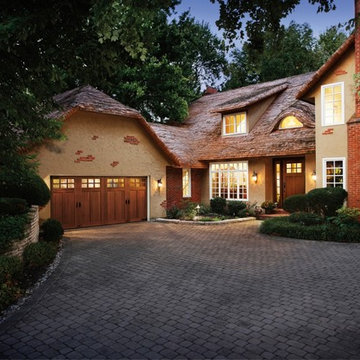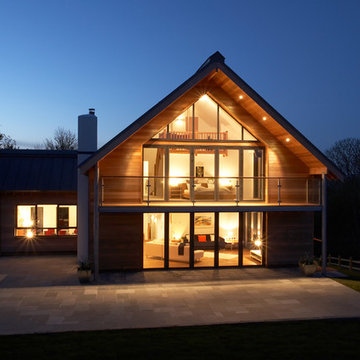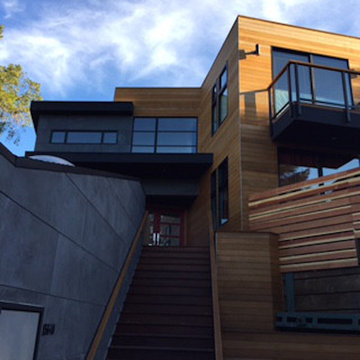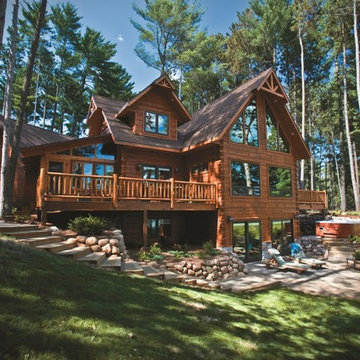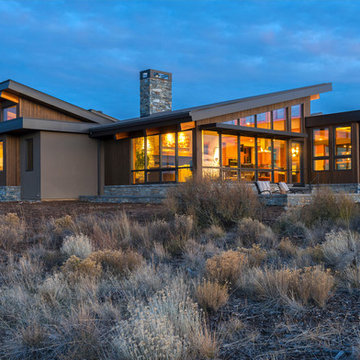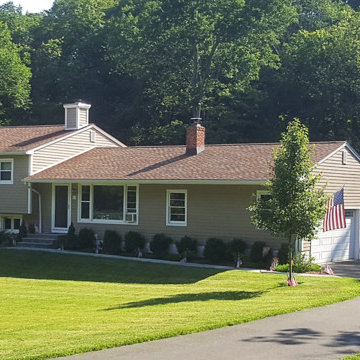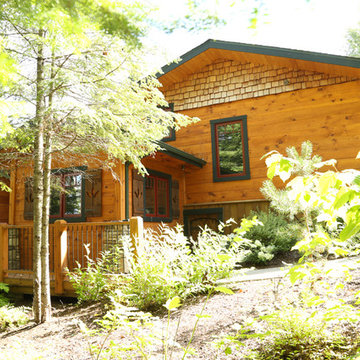黒い、黄色い家の外観の写真
絞り込み:
資材コスト
並び替え:今日の人気順
写真 1〜20 枚目(全 87 枚)
1/5
![[Bracketed Space] House](https://st.hzcdn.com/fimgs/pictures/exteriors/bracketed-space-house-mf-architecture-img~7f110a4c07d2cecd_5921-1-b9e964f-w360-h360-b0-p0.jpg)
The site descends from the street and is privileged with dynamic natural views toward a creek below and beyond. To incorporate the existing landscape into the daily life of the residents, the house steps down to the natural topography. A continuous and jogging retaining wall from outside to inside embeds the structure below natural grade at the front with flush transitions at its rear facade. All indoor spaces open up to a central courtyard which terraces down to the tree canopy, creating a readily visible and occupiable transitional space between man-made and nature.
The courtyard scheme is simplified by two wings representing common and private zones - connected by a glass dining “bridge." This transparent volume also visually connects the front yard to the courtyard, clearing for the prospect view, while maintaining a subdued street presence. The staircase acts as a vertical “knuckle,” mediating shifting wing angles while contrasting the predominant horizontality of the house.
Crips materiality and detailing, deep roof overhangs, and the one-and-half story wall at the rear further enhance the connection between outdoors and indoors, providing nuanced natural lighting throughout and a meaningful framed procession through the property.
Photography
Spaces and Faces Photography
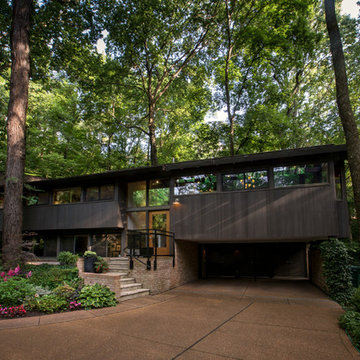
Renovation of a mid-century modern house originally built by Buford Pickens, Dean of the School of Architecture at Washington Universtiy, as his his own residence. to the left is a Master Bedroom addition connected to the house by a bridge.
Photographer: Paul Bussman
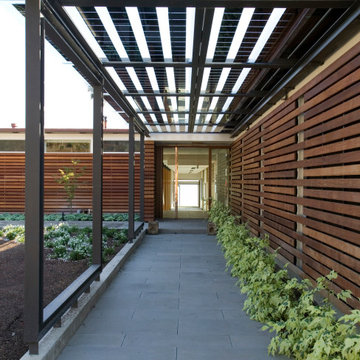
Located on a beach on the San Francisco Bay, the house is conceived as a pin-wheel composition of 4 pavilions around an interior courtyard. In order to minimize the visual impact, the 900 sq mt building develops on one floor gradually stepping down towards the beach. The environmental oriented design includes strategies for natural ventilation, passive solar energy and 100% electrical energy autonomy supported by an array of 110 sq. mt of photovoltaic cells mounted on the roof and on solar glass canopies. Glass sliding doors and windows, wood slats ventilated walls and copper roofing constitute the exterior skin of the building.
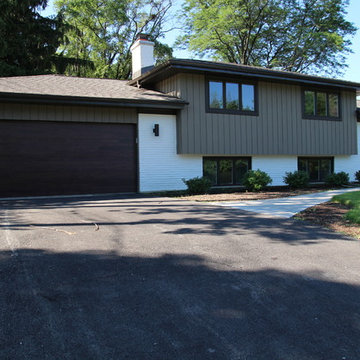
Vertical and horizontal wood paneled ranch style home
-----
Crystal Arvigo
シカゴにある中くらいなコンテンポラリースタイルのおしゃれな家の外観の写真
シカゴにある中くらいなコンテンポラリースタイルのおしゃれな家の外観の写真
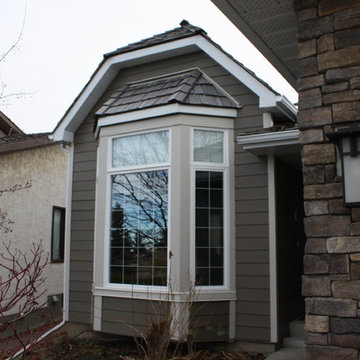
S.I.S. Supply Install Services Ltd.
カルガリーにあるお手頃価格の中くらいなトラディショナルスタイルのおしゃれな家の外観 (混合材サイディング) の写真
カルガリーにあるお手頃価格の中くらいなトラディショナルスタイルのおしゃれな家の外観 (混合材サイディング) の写真
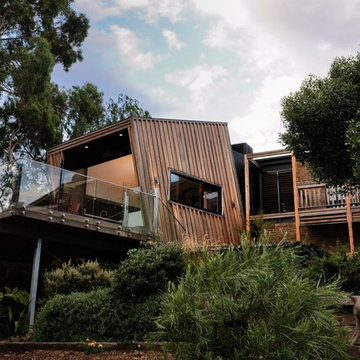
Addition and renovation to 1980s brick veneer home.
Photo shows connection between existing structure and new kitchen addition
メルボルンにある中くらいなモダンスタイルのおしゃれな家の外観の写真
メルボルンにある中くらいなモダンスタイルのおしゃれな家の外観の写真
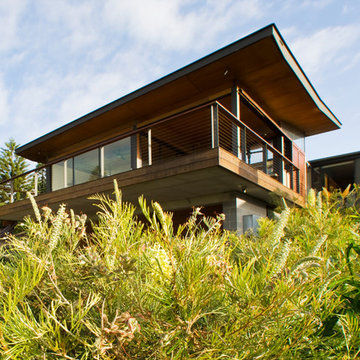
The client for the project has a long standing interest in building sustainability developed through working at the Sustainable Energy Development Authority (SEDA).
With this interest in mind, the client approached CHROFI to design a house that would demonstrate a number of active and passive sustainable initiatives whilst accommodating a contemporary coastal lifestyle.
The project is sited on the south side of Mona Vale Headland and has expansive views over Mona Vale Beach to the south. This south facing aspect and the narrow site proportions combine to limit the passive design potential and accordingly establish the key design challenge for the project.
Our response orients the house toward the view to the south, but opens up the roof at the centre of the house with a large north-facing skylight to admit winter sun to the south facing living areas and to trap and hold the warmth of the winter sun using the thermal mass of the structure.
Other sustainability measures include a 15,000 L rainwater storage tank combined with grey water recycling to minimise water usage, the use of evacuated tubes for in floor heating and hot water supply, and photovoltaic solar panels to provide electricity back to the grid.
The house is a ‘test-bed’ for these and many other sustainability initiatives and the performance of these will be measured after occupancy. The client intends to promote his findings to further the public knowledge of contemporary sustainable architecture via a website, publications and a consultancy service.
黒い、黄色い家の外観の写真
1
