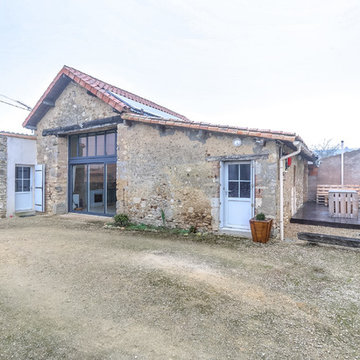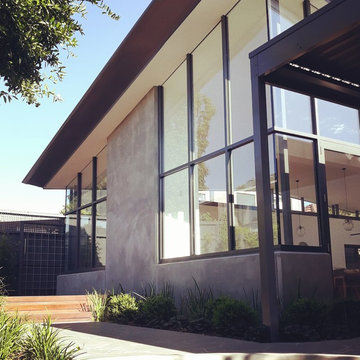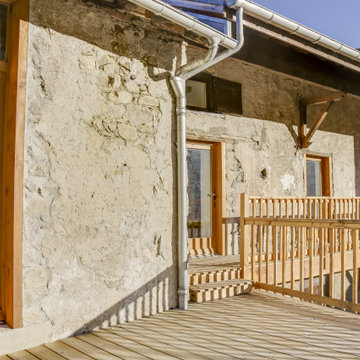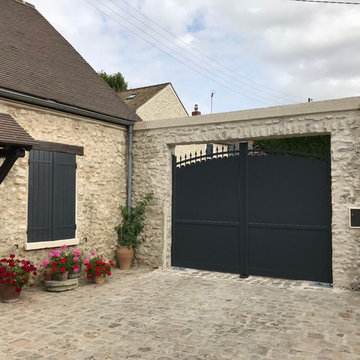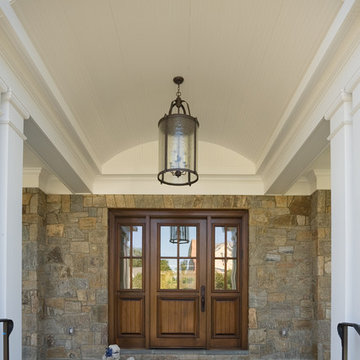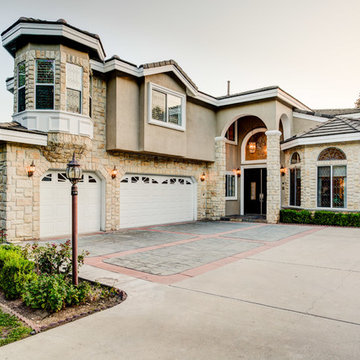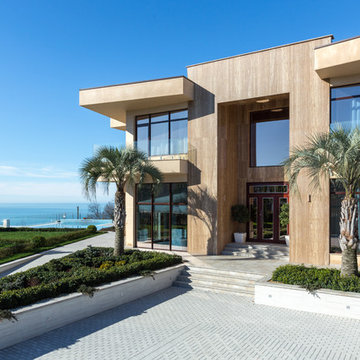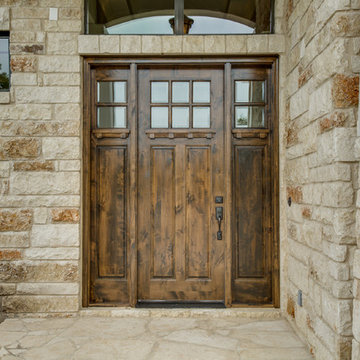ベージュの家の外観 (メタルサイディング、石材サイディング) の写真
絞り込み:
資材コスト
並び替え:今日の人気順
写真 161〜180 枚目(全 432 枚)
1/4
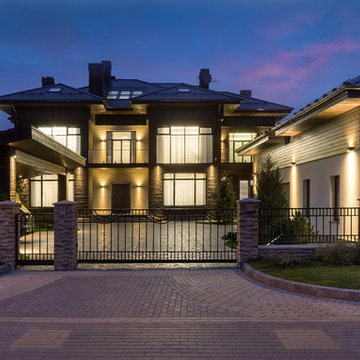
Архитекторы: Дмитрий Глушков, Фёдор Селенин; Фото: Антон Лихтарович
モスクワにある高級なエクレクティックスタイルのおしゃれな家の外観 (石材サイディング、下見板張り) の写真
モスクワにある高級なエクレクティックスタイルのおしゃれな家の外観 (石材サイディング、下見板張り) の写真
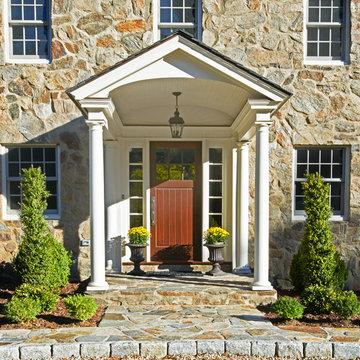
Jeff McNamara Photography
ニューヨークにあるトラディショナルスタイルのおしゃれな家の外観 (石材サイディング、マルチカラーの外壁) の写真
ニューヨークにあるトラディショナルスタイルのおしゃれな家の外観 (石材サイディング、マルチカラーの外壁) の写真
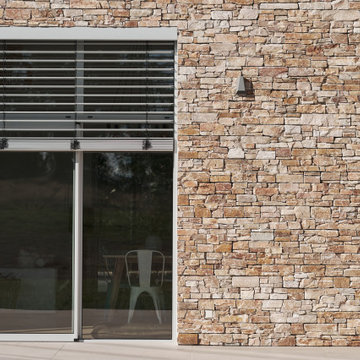
C’est sur un magnifique terrain arboré, préservé des vis-à-vis de 1,3 hectares que se déploie ce projet de construction. Tout proche d’Agen mais en pleine immersion dans la nature, le projet a été conçu afin de mettre à l’honneur les loisirs de toute la famille. Espace de jeux dédié aux enfants, coin atelier pour éviter les nuisances dans le coin jour, belle terrasse couverte extérieure, lingerie et dressing dédié, tout a été pensé pour que chaque usage bénéficie d’une place spécifique.
La maison est composée de 5 chambres donc une suite parentale avec grand dressing et salle d’eau. La présence de plusieurs baies vitrées et d’un magistral mur rideau agrémenté d’un brise soleil orientable offre à la pièce de vie une agréable lumière traversante. Le choix de nos clients s’est porté sur une cuisine séparée équipée d’une verrière et d’une porte atelier permettant de conserver perspective et volumes.
Un effort tout particulier a été apporté à l’aspect fonctionnel et pratique. Une grande entrée avec rangements sur-mesure a été imaginée afin de rythmer l’arrivée à la maison. Une bibliothèque en chêne a été conçue dans le coin jour pour apporter une touche de décoration et des rangements. Un grand cellier accueille une zone de stockage, de mêmes que les placards intégrés dans les chambres et les deux espaces dressing.
Côté extérieur, parement en pierres, menuiseries gris clair RAL7035, mur rideau, tuiles plates gris pâle, décrochés de toiture et de façades donnent à cette réalisation un rendu architectural.
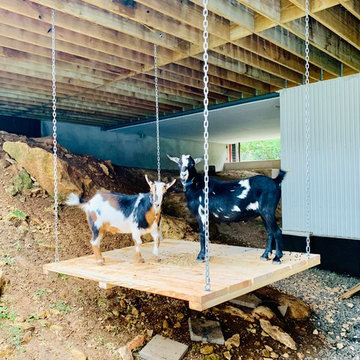
Blue Horse Building + Design // EST. 11 architecture
オースティンにあるラグジュアリーなコンテンポラリースタイルのおしゃれな家の外観 (メタルサイディング、マルチカラーの外壁) の写真
オースティンにあるラグジュアリーなコンテンポラリースタイルのおしゃれな家の外観 (メタルサイディング、マルチカラーの外壁) の写真
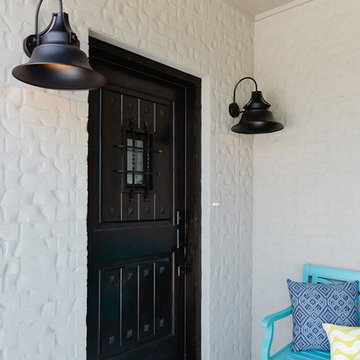
Cape Cod-style home in South Tulsa which rich use of color and light.
Builder: Homes by Mark Galbraith, LLC
Photo Cred: Michelle Soden
他の地域にあるラグジュアリーな中くらいなビーチスタイルのおしゃれな家の外観 (石材サイディング) の写真
他の地域にあるラグジュアリーな中くらいなビーチスタイルのおしゃれな家の外観 (石材サイディング) の写真
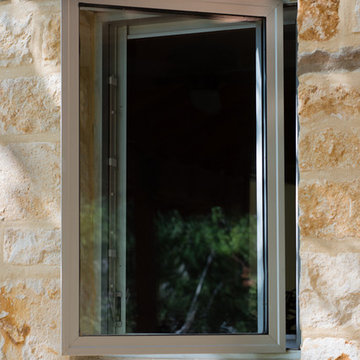
Mark Menjivar Photography
オースティンにある低価格の小さなコンテンポラリースタイルのおしゃれな家の外観 (石材サイディング) の写真
オースティンにある低価格の小さなコンテンポラリースタイルのおしゃれな家の外観 (石材サイディング) の写真
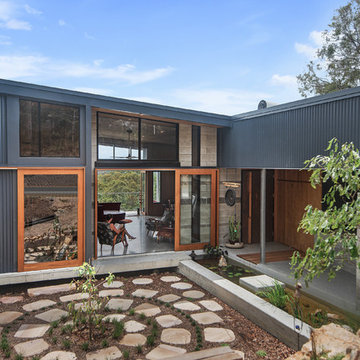
Focus Point Photography
ブリスベンにあるラグジュアリーなモダンスタイルのおしゃれな家の外観 (メタルサイディング、マルチカラーの外壁) の写真
ブリスベンにあるラグジュアリーなモダンスタイルのおしゃれな家の外観 (メタルサイディング、マルチカラーの外壁) の写真
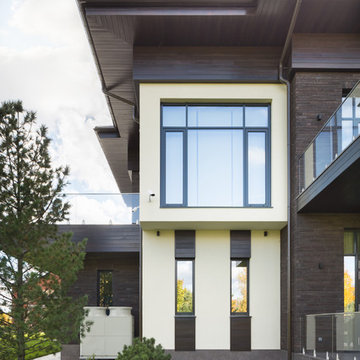
Архитекторы: Дмитрий Глушков, Фёдор Селенин; Фото: Антон Лихтарович
モスクワにある高級なエクレクティックスタイルのおしゃれな家の外観 (石材サイディング、縦張り) の写真
モスクワにある高級なエクレクティックスタイルのおしゃれな家の外観 (石材サイディング、縦張り) の写真
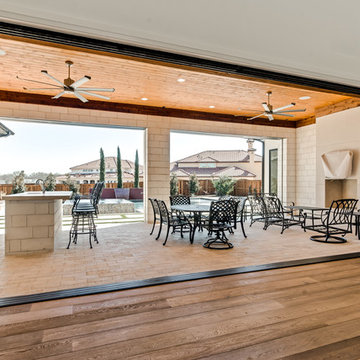
contemporary home, modern home, estate home, white austin stone,
ダラスにあるラグジュアリーなコンテンポラリースタイルのおしゃれな家の外観 (石材サイディング) の写真
ダラスにあるラグジュアリーなコンテンポラリースタイルのおしゃれな家の外観 (石材サイディング) の写真
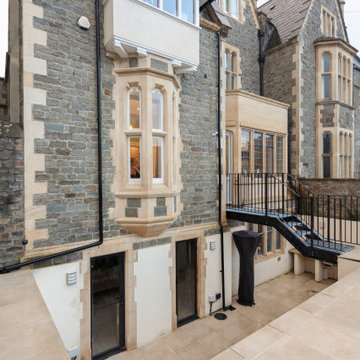
The rear garden to this imposing Grade II listed house has been re-designed by DHV Architects to create a better connection of the house with the garden. A new metal bridge links the hall floor with the garden. A generous light well and patio have been added to bring light and air into lower ground floor. Two windows have been converted into doors at lower ground floor level. The sleek sandstone patio visually links the garden with the house.
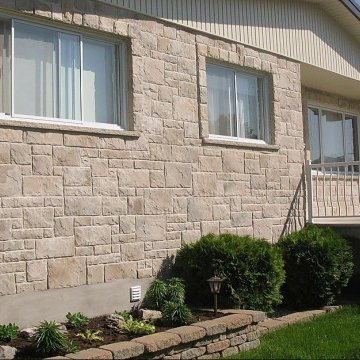
A New Construction home using Techobloc in the Chantilly series stone in BeigeSahara color. Layed in Chantilly random Ashlar Bond.
トロントにある高級な中くらいなトラディショナルスタイルのおしゃれな平屋 (縦張り、石材サイディング) の写真
トロントにある高級な中くらいなトラディショナルスタイルのおしゃれな平屋 (縦張り、石材サイディング) の写真
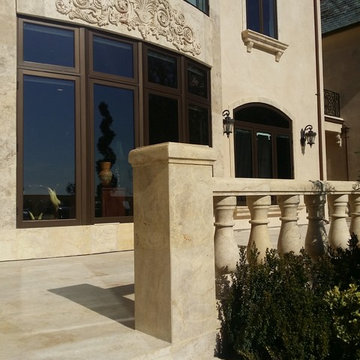
Neolithic Design has supplied this beautiful Bel Air home with imported custom limestone balustrades, columns, floorings, stair treads, curved 10' wide stone panels, and wall material.
ベージュの家の外観 (メタルサイディング、石材サイディング) の写真
9
