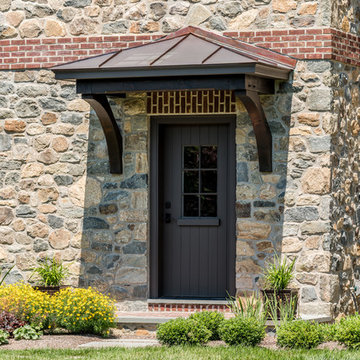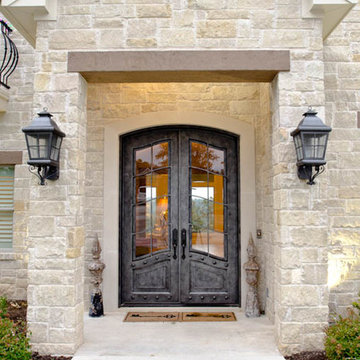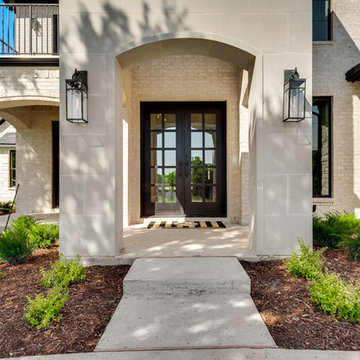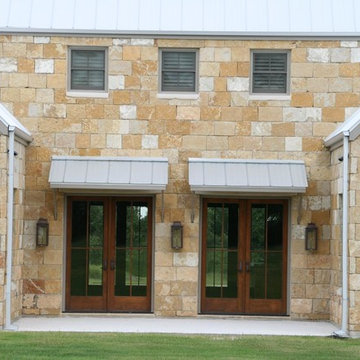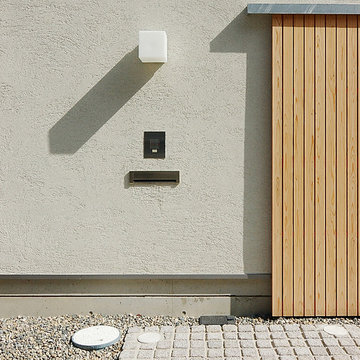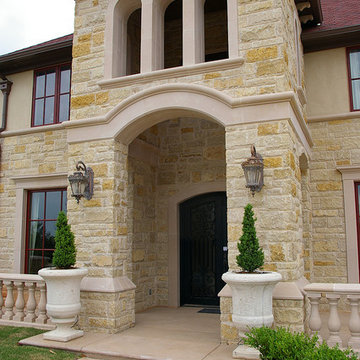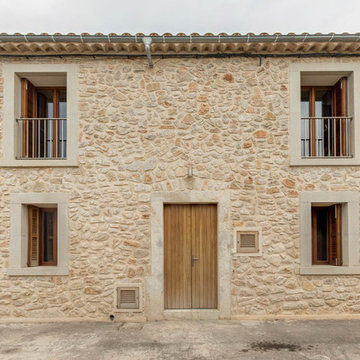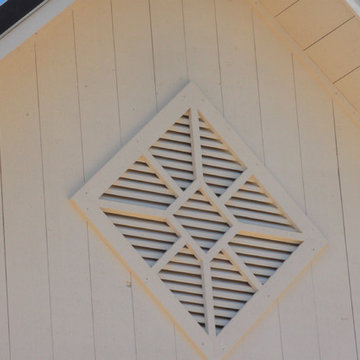ベージュの二階建ての家 (メタルサイディング、石材サイディング) の写真
絞り込み:
資材コスト
並び替え:今日の人気順
写真 1〜20 枚目(全 185 枚)
1/5
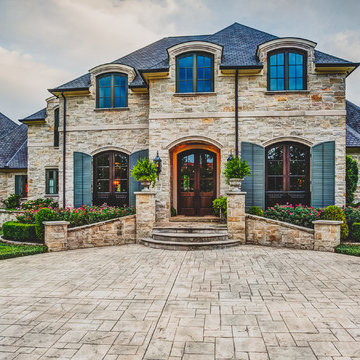
Custom home designed and built by Parkinson Building Group in Little Rock, AR.
リトルロックにあるラグジュアリーな巨大なトラディショナルスタイルのおしゃれな家の外観 (石材サイディング) の写真
リトルロックにあるラグジュアリーな巨大なトラディショナルスタイルのおしゃれな家の外観 (石材サイディング) の写真
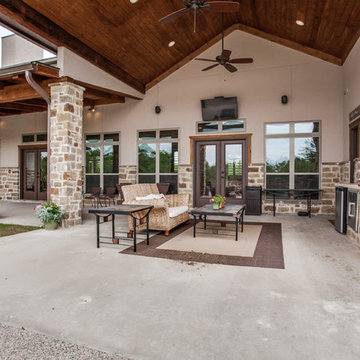
This project was a new construction home on acreage in the Rockwall area. The home is a mix of Tuscan, Hill Country and Rustic and has a very unique style. The builder personally designed this home and it has approximately 4,700 SF, with 1,200 of covered outdoor living space. The home has an open design with a very high quality finish out, yet warm and comfortable feel.

Louisa, San Clemente Coastal Modern Architecture
The brief for this modern coastal home was to create a place where the clients and their children and their families could gather to enjoy all the beauty of living in Southern California. Maximizing the lot was key to unlocking the potential of this property so the decision was made to excavate the entire property to allow natural light and ventilation to circulate through the lower level of the home.
A courtyard with a green wall and olive tree act as the lung for the building as the coastal breeze brings fresh air in and circulates out the old through the courtyard.
The concept for the home was to be living on a deck, so the large expanse of glass doors fold away to allow a seamless connection between the indoor and outdoors and feeling of being out on the deck is felt on the interior. A huge cantilevered beam in the roof allows for corner to completely disappear as the home looks to a beautiful ocean view and Dana Point harbor in the distance. All of the spaces throughout the home have a connection to the outdoors and this creates a light, bright and healthy environment.
Passive design principles were employed to ensure the building is as energy efficient as possible. Solar panels keep the building off the grid and and deep overhangs help in reducing the solar heat gains of the building. Ultimately this home has become a place that the families can all enjoy together as the grand kids create those memories of spending time at the beach.
Images and Video by Aandid Media.

SeARCH and CMA collaborated to create Villa Vals, a holiday retreat dug in to the alpine slopes of Vals in Switzerland, a town of 1,000 made notable by Peter Zumthor’s nearby Therme Vals spa.
For more info visit http://www.search.nl/
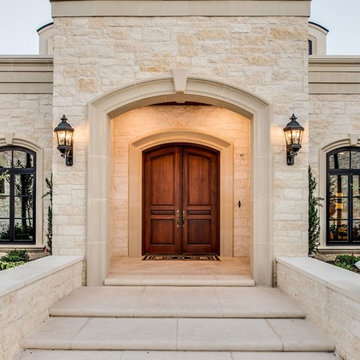
Fourwalls Photography.com, Lynne Sargent, President & CEO of Lynne Sargent Design Solution, LLC
オースティンにある高級な地中海スタイルのおしゃれな家の外観 (石材サイディング) の写真
オースティンにある高級な地中海スタイルのおしゃれな家の外観 (石材サイディング) の写真
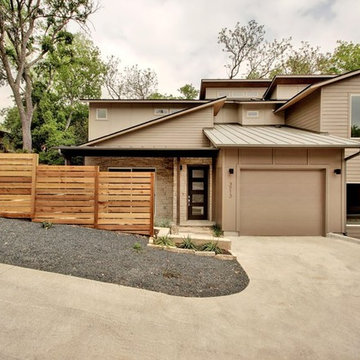
There are 2 buildings, 4 units total. Keeping within City of Austin regulations and impervious cover restrictions, we were limited to 1600-1700 square feet per unit.
Each unit boasts an open floor plan concept, lots of natural light with high windows and modern styling. All four units sold out soon after the first open house.
They are rated 3 stars with the Austin Energy Green program.
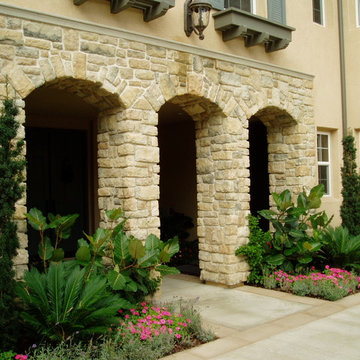
Design and build by Hill's landscapes inc, the design build co. outdoor pavilion, pool, clean lines
サンディエゴにある地中海スタイルのおしゃれな家の外観 (石材サイディング) の写真
サンディエゴにある地中海スタイルのおしゃれな家の外観 (石材サイディング) の写真
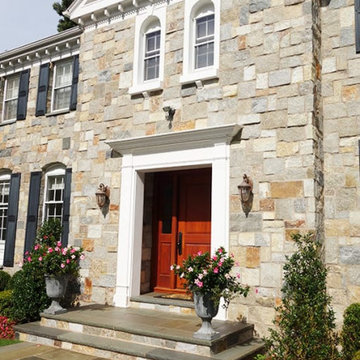
Plymouth natural thin stone veneer creates a unique and stunning exterior on this residential home. Plymouth is a natural blend of tight grained New England granite. The stone consists of soft beiges and greys with a natural and smooth texture. The black speckles within the stone give it a unique marbling that is sometimes referred to as salt and pepper. Plymouth is a castle rock style and characterized by the large rectangular pieces of stone. This style is also called square-rectangular or square-rec for short. The individual pieces can range from 4″-12″ in height. The castle rock style is most commonly found on large scale exterior projects.
ベージュの二階建ての家 (メタルサイディング、石材サイディング) の写真
1
