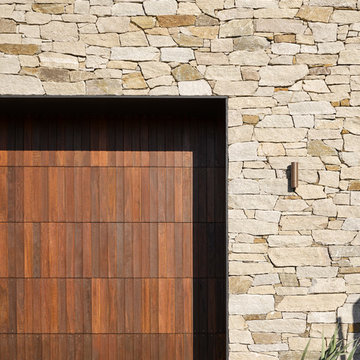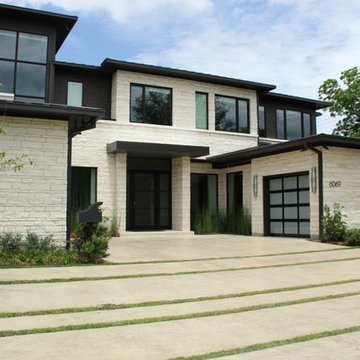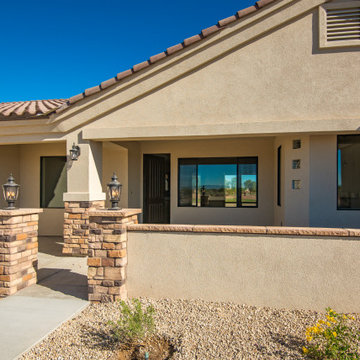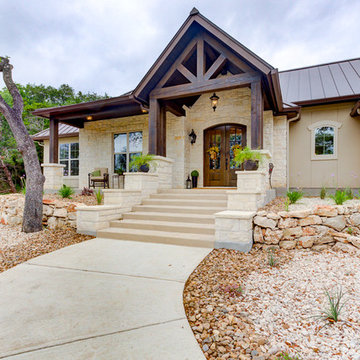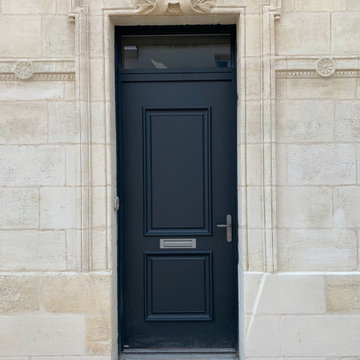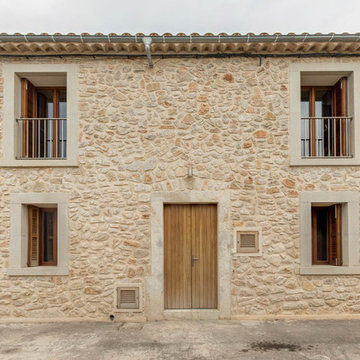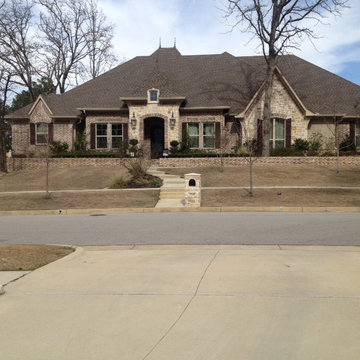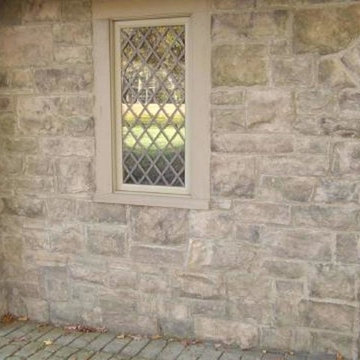中くらいなベージュの家の外観 (メタルサイディング、石材サイディング) の写真
絞り込み:
資材コスト
並び替え:今日の人気順
写真 1〜20 枚目(全 73 枚)
1/5

Tuscan Antique tumbled thin stone veneer from the Quarry Mill gives this residential home an old world feel. Tuscan Antique is a beautiful tumbled natural limestone veneer with a range of mostly gold tones. There are a few grey pieces as well as some light brown pieces in the mix. The tumbling process softens the edges and makes for a smoother texture. Although our display shows a raked mortar joint for consistency, Tuscan Antique lends itself to the flush or overgrout techniques of old-world architecture. Using a flush or overgrout technique takes you back to the times when stone was used structurally in the construction process. This is the perfect stone if your goal is to replicate a classic Italian villa.
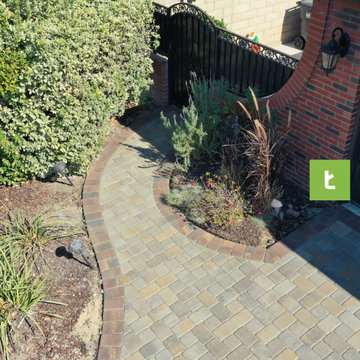
The subtle color combinations and versatile pattern make it ideal for crafting intricate circular designs and captivating driveways and walkways. For this project, our client wanted to replace the cracked stamped concrete driveway with pavers. Our goal was to select a stone and color that would compliment the red and taupe tones of the home.
Project info:
Manufacturer: @belgardoutdoorliving
Stone: Cambridge Cobble
Color (Field): Victorian
Color (Border): Autumn

This project consisted of renovating an existing 17 stall stable and indoor riding arena, 3,800 square foot residence, and the surrounding grounds. The renovated stable boasts an added office and was reduced to 9 larger stalls, each with a new run. The residence was renovated and enlarged to 6,600 square feet and includes a new recording studio and a pool with adjacent covered entertaining space. The landscape was minimally altered, all the while, utilizing detailed space management which makes use of the small site, In addition, arena renovation required successful resolution of site water runoff issues, as well as the implementation of a manure composting system for stable waste. The project created a cohesive, efficient, private facility. - See more at: http://equinefacilitydesign.com/project-item/three-sons-ranch#sthash.wordIM9U.dpuf
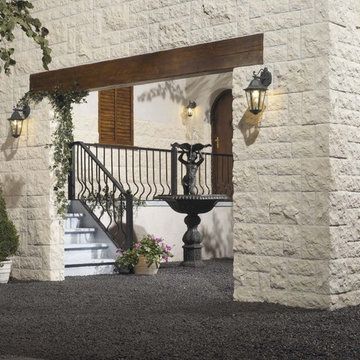
The composition of layers, the palette of shades, and the use of natural materials (concrete and granulate) give this stone his warm feel and romantic look. The Euroc stone is 100 percent frost-resistant and can therefore be used indoors and outdoors. With a variety of sizes it's easy to make that realistic random looking wall. Stone Design is durable, easy to clean, does not discolor and is moist, frost, and heat resistant. The light weight panels are easy to install with a regular thin set mortar (tile adhesive) based on the subsurface conditions. The subtle variatons in color and shape make it look and feel like real stone. After treatment with a conrete sealer this stone is even more easy to keep clean.
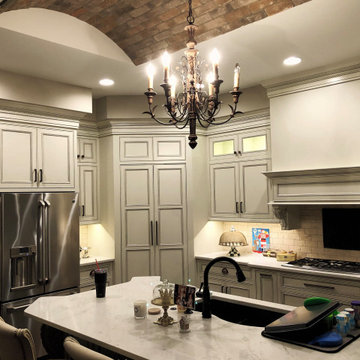
built by ADC Homes
Lee Douglas Interiors - Clarissa Vokler
オマハにあるラグジュアリーな中くらいなシャビーシック調のおしゃれな家の外観 (石材サイディング) の写真
オマハにあるラグジュアリーな中くらいなシャビーシック調のおしゃれな家の外観 (石材サイディング) の写真

Louisa, San Clemente Coastal Modern Architecture
The brief for this modern coastal home was to create a place where the clients and their children and their families could gather to enjoy all the beauty of living in Southern California. Maximizing the lot was key to unlocking the potential of this property so the decision was made to excavate the entire property to allow natural light and ventilation to circulate through the lower level of the home.
A courtyard with a green wall and olive tree act as the lung for the building as the coastal breeze brings fresh air in and circulates out the old through the courtyard.
The concept for the home was to be living on a deck, so the large expanse of glass doors fold away to allow a seamless connection between the indoor and outdoors and feeling of being out on the deck is felt on the interior. A huge cantilevered beam in the roof allows for corner to completely disappear as the home looks to a beautiful ocean view and Dana Point harbor in the distance. All of the spaces throughout the home have a connection to the outdoors and this creates a light, bright and healthy environment.
Passive design principles were employed to ensure the building is as energy efficient as possible. Solar panels keep the building off the grid and and deep overhangs help in reducing the solar heat gains of the building. Ultimately this home has become a place that the families can all enjoy together as the grand kids create those memories of spending time at the beach.
Images and Video by Aandid Media.
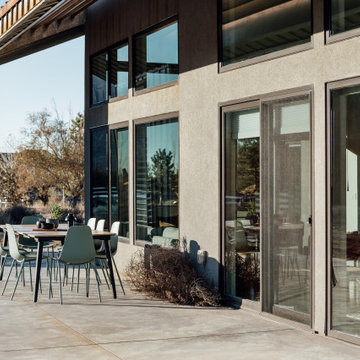
Oxidized metal clad desert modern home in Moab, Utah.
Design: cityhomeCOLLECTIVE
Architecture: Studio Upwall
Builder: Eco Logic Design Build
ソルトレイクシティにあるお手頃価格の中くらいなモダンスタイルのおしゃれな家の外観 (メタルサイディング) の写真
ソルトレイクシティにあるお手頃価格の中くらいなモダンスタイルのおしゃれな家の外観 (メタルサイディング) の写真
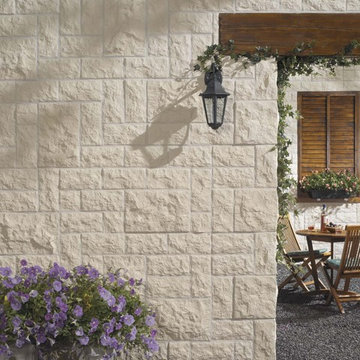
The composition of layers, the palette of shades, and the use of natural materials (concrete and granulate) give this stone his warm feel and romantic look. The Euroc stone is 100 percent frost-resistant and can therefore be used indoors and outdoors. With a variety of sizes it's easy to make that realistic random looking wall. Stone Design is durable, easy to clean, does not discolor and is moist, frost, and heat resistant. The light weight panels are easy to install with a regular thin set mortar (tile adhesive) based on the subsurface conditions. The subtle variatons in color and shape make it look and feel like real stone. After treatment with a conrete sealer this stone is even more easy to keep clean.
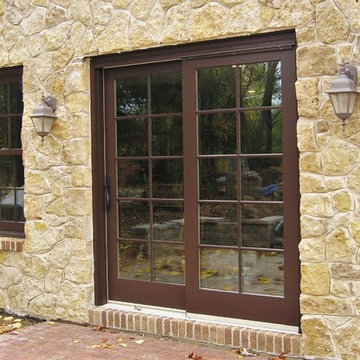
Eclectic with a combination of Tudor Revival and Central Passage styles. Very unique home.
他の地域にあるお手頃価格の中くらいなエクレクティックスタイルのおしゃれな家の外観 (石材サイディング) の写真
他の地域にあるお手頃価格の中くらいなエクレクティックスタイルのおしゃれな家の外観 (石材サイディング) の写真
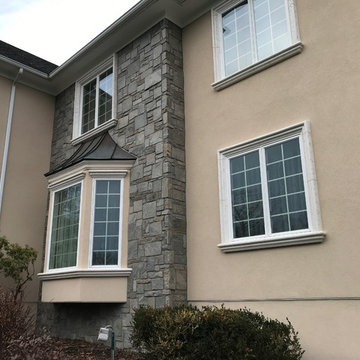
Drainable hard coat stucco with Arcusstone window trim and crown molding.
Installed by The Stucco Doctors and
Scott Roberts 908-451-6256
ニューヨークにある高級な中くらいなトラディショナルスタイルのおしゃれな家の外観 (石材サイディング) の写真
ニューヨークにある高級な中くらいなトラディショナルスタイルのおしゃれな家の外観 (石材サイディング) の写真
中くらいなベージュの家の外観 (メタルサイディング、石材サイディング) の写真
1


