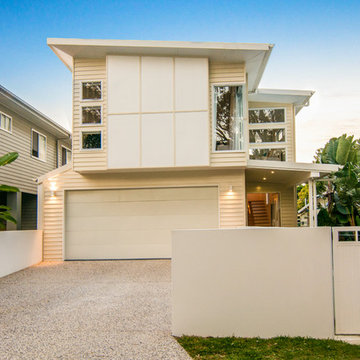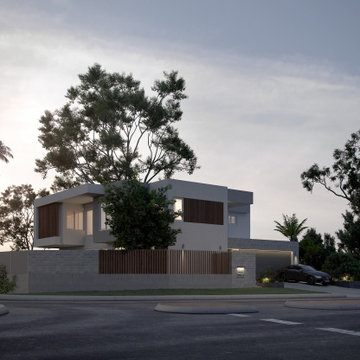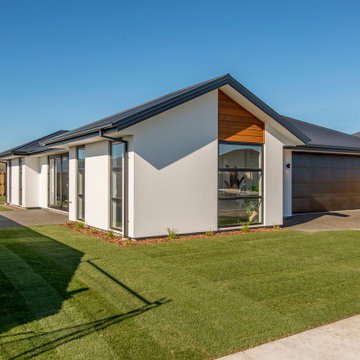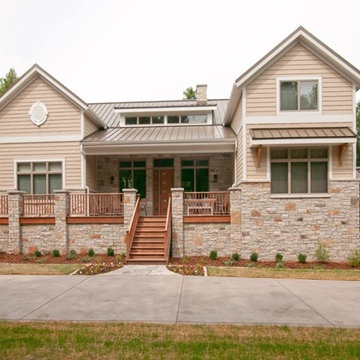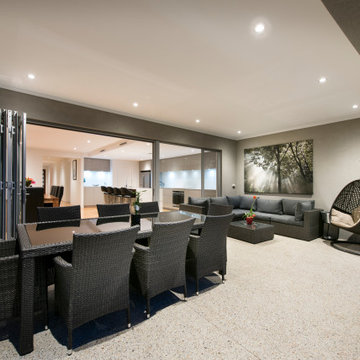ベージュの金属屋根の家 (緑化屋根) の写真
絞り込み:
資材コスト
並び替え:今日の人気順
写真 121〜140 枚目(全 353 枚)
1/4
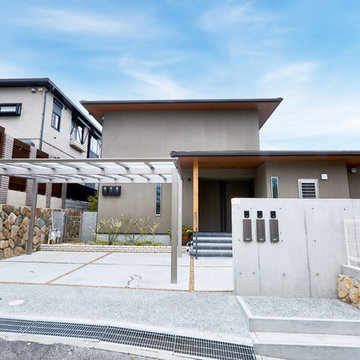
通りからの視線と西側の陽の入りを考慮し、正面側の窓を極力なくしたすっきりとした外観。木目調の軒とやさしく添えられた緑が、街並みにも温かさをもたらしている。
他の地域にある中くらいなコンテンポラリースタイルのおしゃれな家の外観の写真
他の地域にある中くらいなコンテンポラリースタイルのおしゃれな家の外観の写真
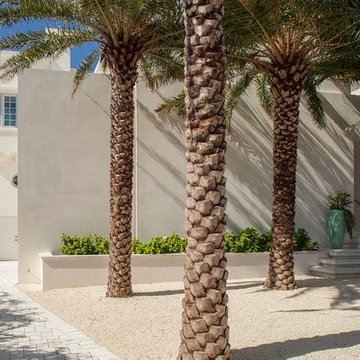
Entry steps and parking. Jack Gardner Photography
他の地域にあるモダンスタイルのおしゃれな家の外観 (漆喰サイディング) の写真
他の地域にあるモダンスタイルのおしゃれな家の外観 (漆喰サイディング) の写真
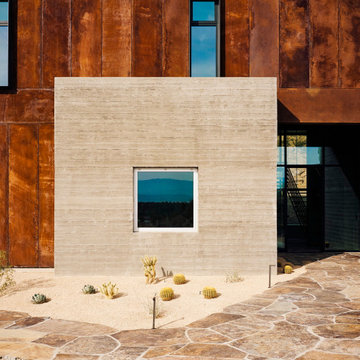
Using a natural material palette to help blend in with its surroundings, the concrete will match the light browns and tans of the site while Cor-ten steel cladding will provide a naturally weathering material.
(Photography by Joe Fletcher)
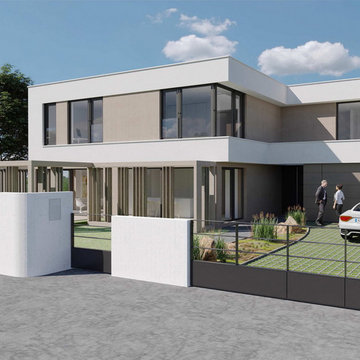
modernes Architektenhaus Frankfurt am Main
フランクフルトにある高級な巨大なモダンスタイルのおしゃれな家の外観 (漆喰サイディング、緑化屋根) の写真
フランクフルトにある高級な巨大なモダンスタイルのおしゃれな家の外観 (漆喰サイディング、緑化屋根) の写真
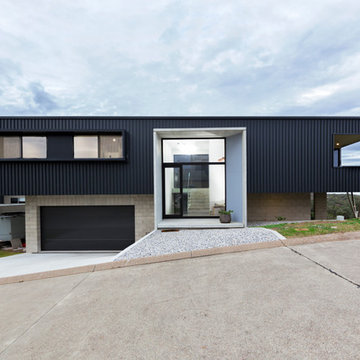
Stanger Than Fiction Studios
ニューカッスルにある高級な中くらいなモダンスタイルのおしゃれな家の外観 (メタルサイディング) の写真
ニューカッスルにある高級な中くらいなモダンスタイルのおしゃれな家の外観 (メタルサイディング) の写真
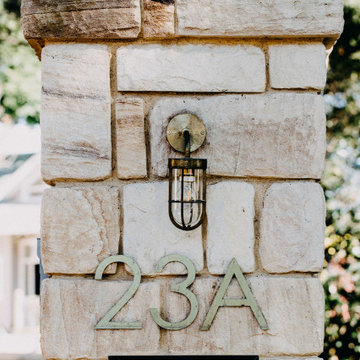
The driveway entrance features two large sandstone pillars.
シドニーにある高級なトラディショナルスタイルのおしゃれな家の外観の写真
シドニーにある高級なトラディショナルスタイルのおしゃれな家の外観の写真
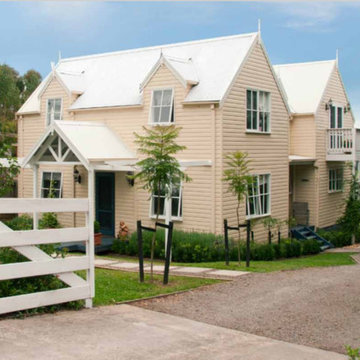
Old Mill can be added to and made into a bigger home with modular units. This is an Old Mill Twin. Modular home that can be customised as you choose. Buy the plans, Kit, built to lock up or fully fitted out.
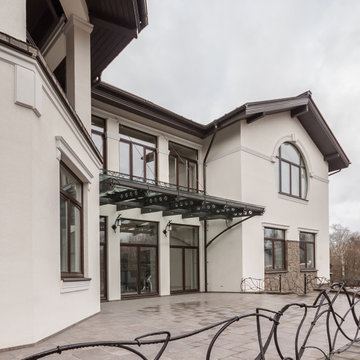
サンクトペテルブルクにあるラグジュアリーなトラディショナルスタイルのおしゃれな家の外観 (混合材サイディング) の写真
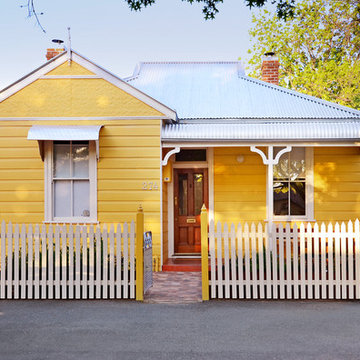
Front picket fence installed, with cladding and front door rebuild and restore.
シドニーにある中くらいなトラディショナルスタイルのおしゃれな家の外観 (黄色い外壁) の写真
シドニーにある中くらいなトラディショナルスタイルのおしゃれな家の外観 (黄色い外壁) の写真
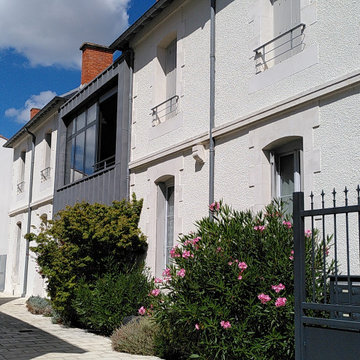
Restructuration de deux bâtiments en pierre, secteur de protection du patrimoine, donnant sur une cour commune, quartier recherché de La Rochelle près du Casino. Redivisions d'appartements, rénovation énergétique, jonction par surélévation zinc entre deux bâtis, mise en valeur de la charpente intérieure, acoustique et aménagement paysager d'accompagnement.
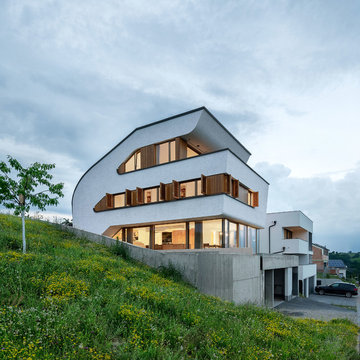
Foto: Daniel Vieser . Architekturfotografie
他の地域にあるラグジュアリーな巨大なコンテンポラリースタイルのおしゃれな家の外観 (漆喰サイディング、緑化屋根) の写真
他の地域にあるラグジュアリーな巨大なコンテンポラリースタイルのおしゃれな家の外観 (漆喰サイディング、緑化屋根) の写真
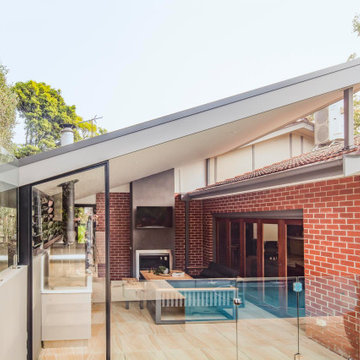
Attached to an existing home, a new angled roof covers an undercover alfresco area. The form allows a controlled level of exposure, natural ventilation and maximises solar access to the entertainment space, situated on the southern side of the property.
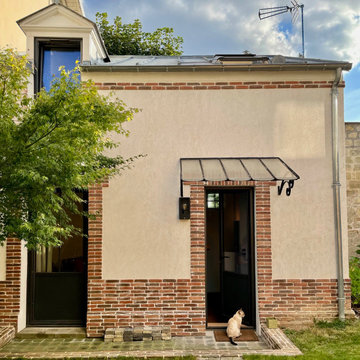
Il me fait plaisir de vous faire découvrir le résultat de ce beau projet d’aménagement d’une toute petite maison dont il a fallut optimiser les espaces.
➡ Une surface totale d’à peine 20m2 habitable avec un rez-de-chaussée de 12,25m2.
➡ Une pièce maitresse : l’escalier. Créé dans une trémie de 1,25x1,20m, cet escalier n’en est pas moins esthétique et sécuritaire. Sa structure en acier thermolaqué apporte une touche industrielle.
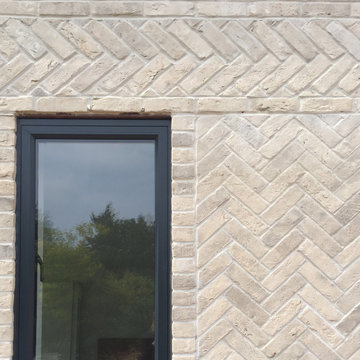
This extension and refurbishment project is currently on site in Henley-on-Thames with a completion date later this summer.
The main house volume is of a traditional red/brick finish with flush casement windows. However, in contrast to this, the single storey rear extension is defined as a separate volume in a handmade cream brick with herringbone panels.
Taking advantage of this change in style for the single storey element, the kitchen and dining room have large openings into the garden via minimal aluminium sliding doors letting in large amounts of natural light.
A sedum roof covers this flat roof extension, providing a much improved view over the flat roof as well as helping biodiversity and reducing rainwater run off.
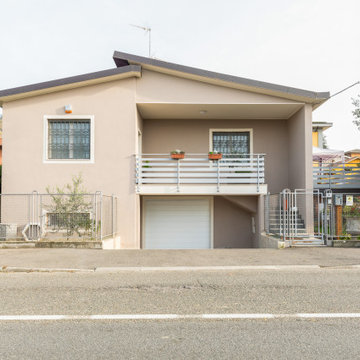
Ristrutturazione completa villetta indipendente di 180mq
ミラノにある高級なモダンスタイルのおしゃれな家の外観の写真
ミラノにある高級なモダンスタイルのおしゃれな家の外観の写真
ベージュの金属屋根の家 (緑化屋根) の写真
7
