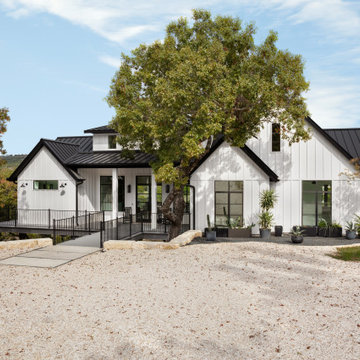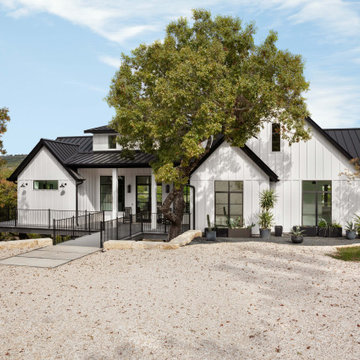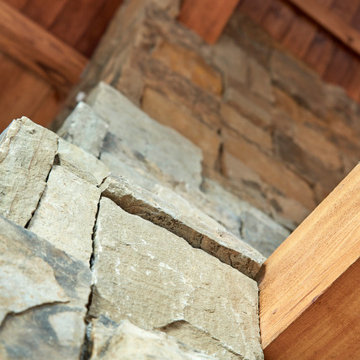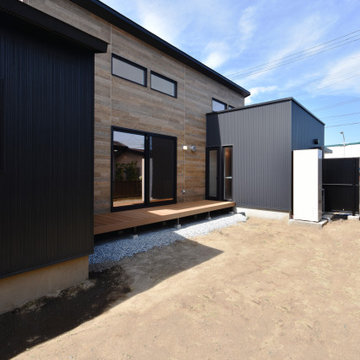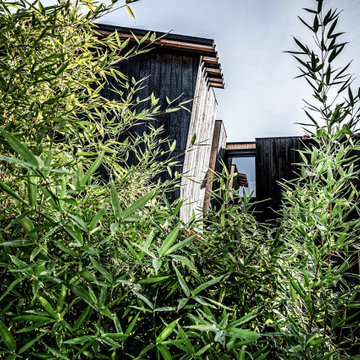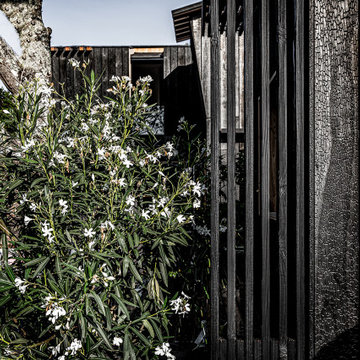ベージュの金属屋根の家 (緑化屋根、縦張り) の写真
絞り込み:
資材コスト
並び替え:今日の人気順
写真 1〜20 枚目(全 24 枚)
1/5

Light plays well across the building all day
オークランドにあるコンテンポラリースタイルのおしゃれな家の外観 (縦張り) の写真
オークランドにあるコンテンポラリースタイルのおしゃれな家の外観 (縦張り) の写真

A mixture of dual gray board and baton and lap siding, vertical cedar siding and soffits along with black windows and dark brown metal roof gives the exterior of the house texture and character will reducing maintenance needs. Remodeled in 2020.
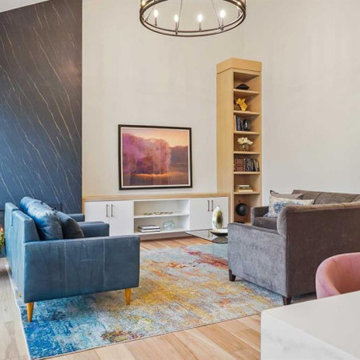
2100 SF bungalow on a pie shape lot.
カルガリーにあるラグジュアリーなトラディショナルスタイルのおしゃれな家の外観 (縦張り) の写真
カルガリーにあるラグジュアリーなトラディショナルスタイルのおしゃれな家の外観 (縦張り) の写真
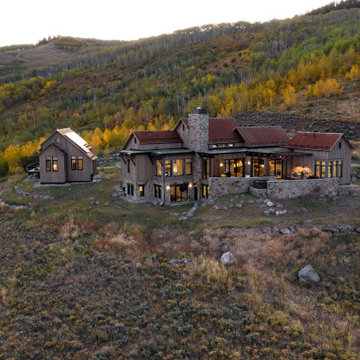
Aerial view of a beautiful mountain house. Aspens changing color in the background.
ULFBUILT is a diverse team of builders who specialize in construction and renovation. They are a one-stop shop for people looking to purchase, sell or build their dream house.
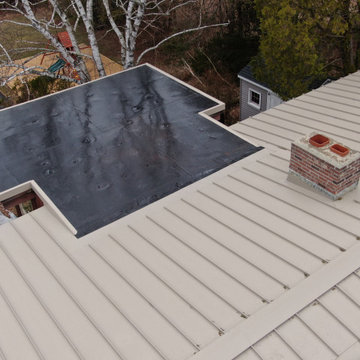
Close up of the EMPD porch roof and chimney flashing on this hybrid Standing Seam Metal and EPDM flat roof installation on a Portland, CT mid-century modern ranch house. The metal is Englert 24 gauge steel in Sierra Tan. The EPDM is Firestone RubberGard™. We added 4" of Firestone polyisocyanurate insulation to the roof deck before installing the Metal.

母屋・門扉/東面外観。道路側より眺める
旧居の外壁を継承し、新しい外壁にも焼杉を施しました。
新旧の板壁の色合いの違いに年月の重なりを留めています。
趣きのある門扉を旧居のまま残し、門扉をくぐってすぐの玄関だったところは板壁に。新たに深く設けた下屋(軒)を、ぬけて玄関へと向かいます。足元には引き継いだ岩や草木、これまでの歳月で育った苔がしっとりとした落ち着きのある路地(アプローチ)にしてくれています。
Photo by:ジェイクス 佐藤二郎
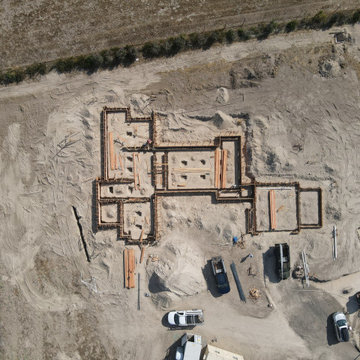
A birds eye view drone photo of our new farmhouse. Great room in the center, bedroom wing on the left, garage and home office on the right.
サンフランシスコにある高級なカントリー風のおしゃれな家の外観 (コンクリート繊維板サイディング、縦張り) の写真
サンフランシスコにある高級なカントリー風のおしゃれな家の外観 (コンクリート繊維板サイディング、縦張り) の写真
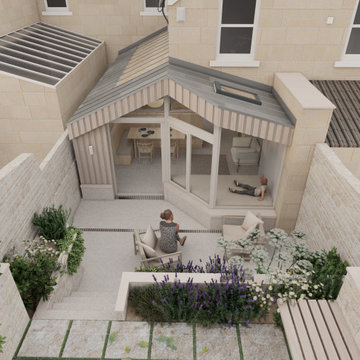
With two small highly energetic daughters, our client asked for a kitchen extension to create a sociable family room with an air of calm.
The north facing orientation gave us a design challenge, along with planning and neighbour’s objections to anything which raised the ceiling heights to bring in light. We took inspiration from a modest eaves height at the boundary, and used sightlines to the nearby church to carve away from the traditional box-on-the-back-of-a-house.
This new quirky glazed gable directs the eye upwards through the terraced garden to the sky, rather than horizontally to the retaining walls of the patio.
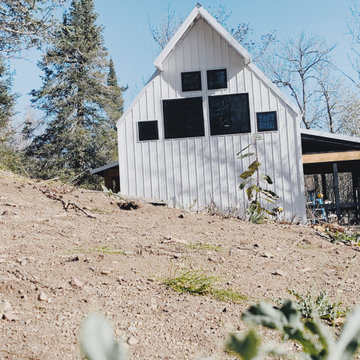
ミネアポリスにある高級な小さなカントリー風のおしゃれな家の外観 (メタルサイディング、黄色い外壁、縦張り) の写真
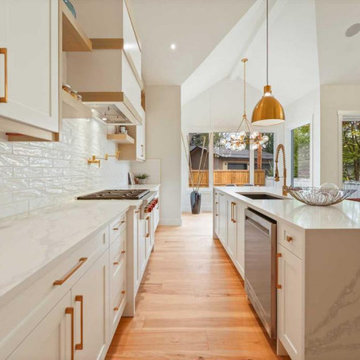
2100 SF bungalow on a pie shape lot.
カルガリーにあるラグジュアリーなトラディショナルスタイルのおしゃれな家の外観 (縦張り) の写真
カルガリーにあるラグジュアリーなトラディショナルスタイルのおしゃれな家の外観 (縦張り) の写真
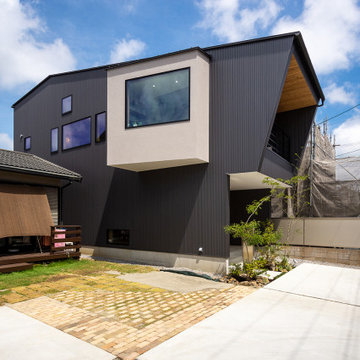
ガルバリウム鋼板の外壁に、レッドシダーとモルタルグレーの塗り壁が映える個性的な外観。間口の狭い、所謂「うなぎの寝床」とよばれる狭小地のなかで最大限、開放感ある空間とするために2階リビングとしました。2階向かって左手の突出している部分はお子様のためのスタディスペースとなっており、隣家と向き合わない方角へ向いています。バルコニー手摺や物干し金物をオリジナルの製作物とし、細くシャープに仕上げることで個性的な建物の形状が一層際立ちます。
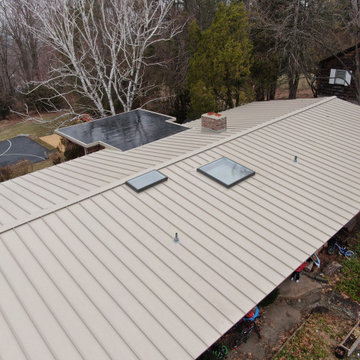
Closeup of the protrusions and skylights on this hybrid Standing Seam Metal and EPDM flat roof on this Portland, CT mid-century modern ranch house. The metal is Englert 24 gauge steel in Sierra Tan. The EPDM is Firestone RubberGard™. We added 4" of Firestone polyisocyanurate insulation to the roof deck before installing the Metal.
ベージュの金属屋根の家 (緑化屋根、縦張り) の写真
1

