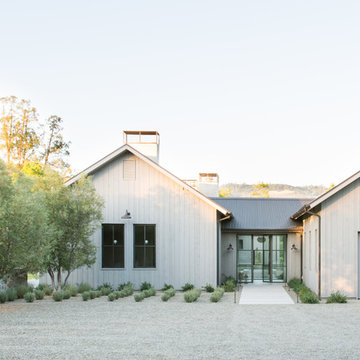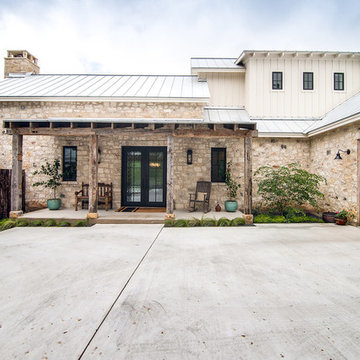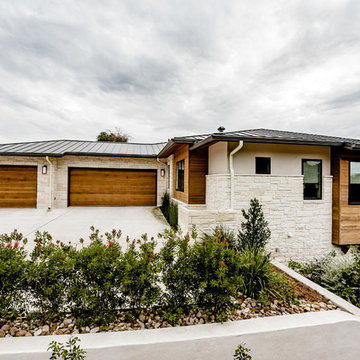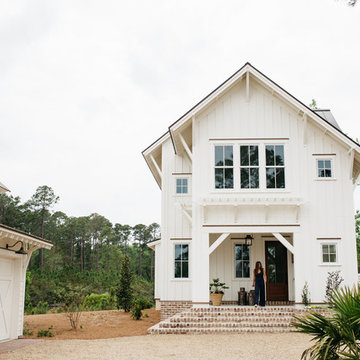ベージュの、白い金属屋根の家 (緑化屋根) の写真
絞り込み:
資材コスト
並び替え:今日の人気順
写真 1〜20 枚目(全 2,071 枚)
1/5

The Home Aesthetic
インディアナポリスにあるラグジュアリーな巨大なカントリー風のおしゃれな家の外観 (レンガサイディング) の写真
インディアナポリスにあるラグジュアリーな巨大なカントリー風のおしゃれな家の外観 (レンガサイディング) の写真

Tall stone walls mark the front entrance of this Rocky Point home. A large driveway design with incorporated grass and a two-car garage with a light grey automatic door is featured in the design of the residence. A lush landscape blooms in the background, while glimpses of the interior of the home are revealed through the floor-to-ceiling glass.

ミネアポリスにある高級な小さなラスティックスタイルのおしゃれな家の外観 (メタルサイディング、縦張り) の写真
Hamptons style coastal home with custom garage door, weatherboard cladding and stone detailing.
シドニーにある高級なビーチスタイルのおしゃれな家の外観の写真
シドニーにある高級なビーチスタイルのおしゃれな家の外観の写真

This modern farmhouse located outside of Spokane, Washington, creates a prominent focal point among the landscape of rolling plains. The composition of the home is dominated by three steep gable rooflines linked together by a central spine. This unique design evokes a sense of expansion and contraction from one space to the next. Vertical cedar siding, poured concrete, and zinc gray metal elements clad the modern farmhouse, which, combined with a shop that has the aesthetic of a weathered barn, creates a sense of modernity that remains rooted to the surrounding environment.
The Glo double pane A5 Series windows and doors were selected for the project because of their sleek, modern aesthetic and advanced thermal technology over traditional aluminum windows. High performance spacers, low iron glass, larger continuous thermal breaks, and multiple air seals allows the A5 Series to deliver high performance values and cost effective durability while remaining a sophisticated and stylish design choice. Strategically placed operable windows paired with large expanses of fixed picture windows provide natural ventilation and a visual connection to the outdoors.

Surrounded by permanently protected open space in the historic winemaking area of the South Livermore Valley, this house presents a weathered wood barn to the road, and has metal-clad sheds behind. The design process was driven by the metaphor of an old farmhouse that had been incrementally added to over the years. The spaces open to expansive views of vineyards and unspoiled hills.
Erick Mikiten, AIA
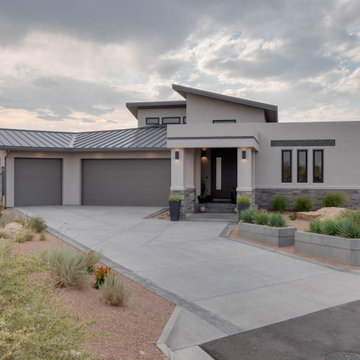
This Contemporary Home is exciting yet balanced in a way that invites us to feel at home.
他の地域にある高級な中くらいなコンテンポラリースタイルのおしゃれな家の外観 (混合材サイディング) の写真
他の地域にある高級な中くらいなコンテンポラリースタイルのおしゃれな家の外観 (混合材サイディング) の写真
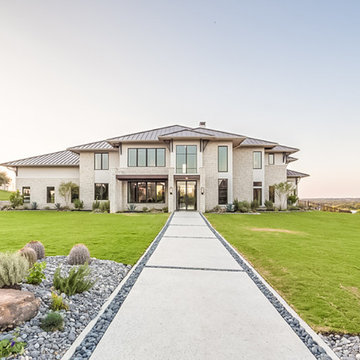
The La Cantera exterior is a grand and modern sight. Fort Worth, Texas. https://www.hausofblaylock.com
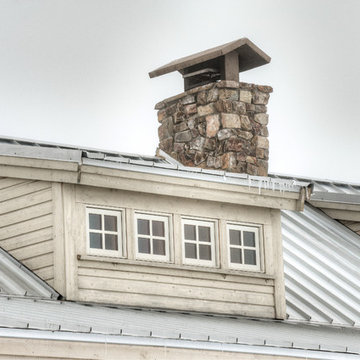
Chimney detail. Photography by Lucas Henning.
シアトルにある高級な中くらいなカントリー風のおしゃれな家の外観の写真
シアトルにある高級な中くらいなカントリー風のおしゃれな家の外観の写真

Modern twist on the classic A-frame profile. This multi-story Duplex has a striking façade that juxtaposes large windows against organic and industrial materials. Built by Mast & Co Design/Build features distinguished asymmetrical architectural forms which accentuate the contemporary design that flows seamlessly from the exterior to the interior.
ベージュの、白い金属屋根の家 (緑化屋根) の写真
1

