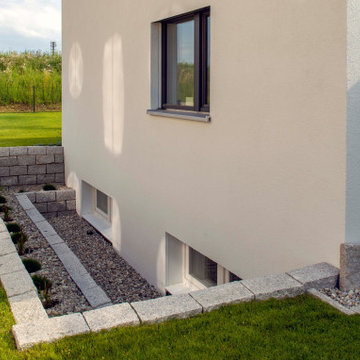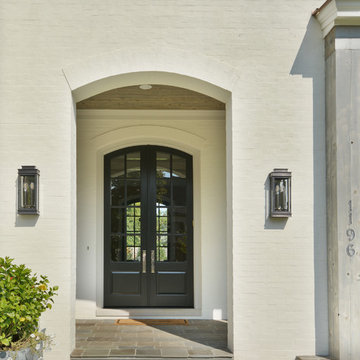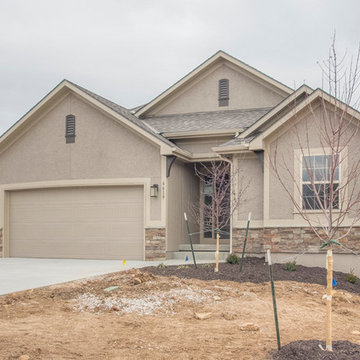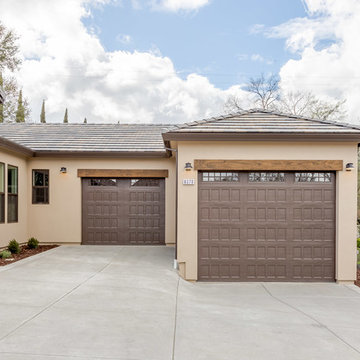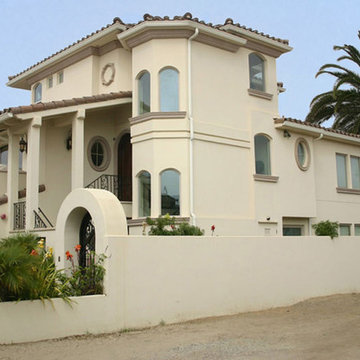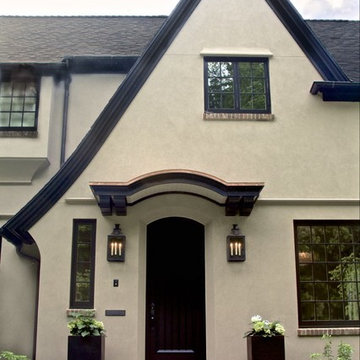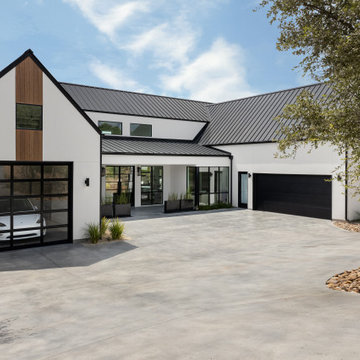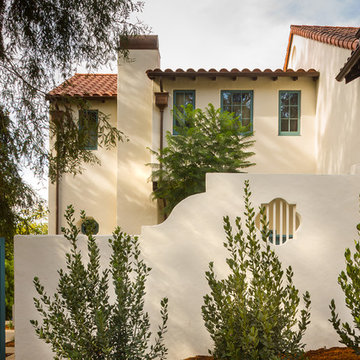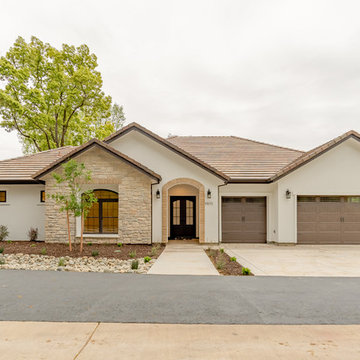ベージュの家の外観 (漆喰サイディング) の写真
絞り込み:
資材コスト
並び替え:今日の人気順
写真 1〜20 枚目(全 121 枚)
1/5

Архитектурное решение дома в посёлке Лесная усадьба в основе своей очень просто. Перпендикулярно к главному двускатному объёму примыкают по бокам (несимметрично) 2 двускатных ризалита. С каждой стороны одновременно видно два высоких доминирующих щипца. Благодаря достаточно большим уклонам кровли и вертикальной разрезке окон и декора, на близком расстоянии фасады воспринимаются более устремлёнными вверх. Это же подчёркивается множеством монолитных колонн, поддерживающих высокую открытую террасу на уровне 1 этажа (участок имеет ощутимый уклон). Но на дальнем расстоянии воспринимается преобладающий горизонтальный силуэт дома. На это же работает мощный приземистый объём примыкающего гаража.
В декоре фасадов выделены массивные плоскости искусственного камня и штукатурки, делающие форму более цельной, простой и также подчёркивающие вертикальность линий. Они разбиваются большими плоскостями окон в деревянных рамах.

Foto: Katja Velmans
デュッセルドルフにある中くらいなコンテンポラリースタイルのおしゃれな家の外観 (漆喰サイディング、デュープレックス) の写真
デュッセルドルフにある中くらいなコンテンポラリースタイルのおしゃれな家の外観 (漆喰サイディング、デュープレックス) の写真
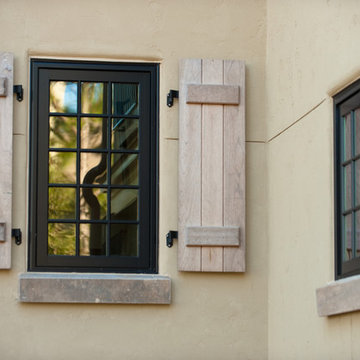
Country Estate Window with Natural Wood Shutters set in a Stucco Wall
チャールストンにある高級なトラディショナルスタイルのおしゃれな家の外観 (漆喰サイディング) の写真
チャールストンにある高級なトラディショナルスタイルのおしゃれな家の外観 (漆喰サイディング) の写真
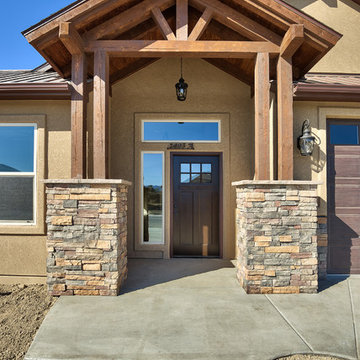
Exposed wood entry with metal roof for an incredible rustic look for curb appeal.
デンバーにある高級な中くらいなラスティックスタイルのおしゃれな家の外観 (漆喰サイディング) の写真
デンバーにある高級な中くらいなラスティックスタイルのおしゃれな家の外観 (漆喰サイディング) の写真
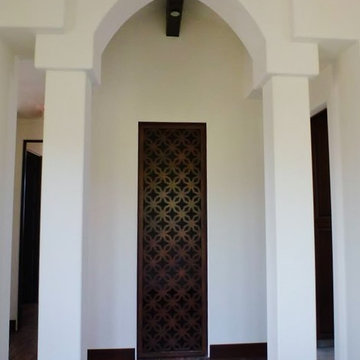
Looking from the master bedroom into the dressing area through the Moroccan style arch. The walk in closet is directly beyond the door. The bathroom is to the right, and the owner's reading room is to the left.
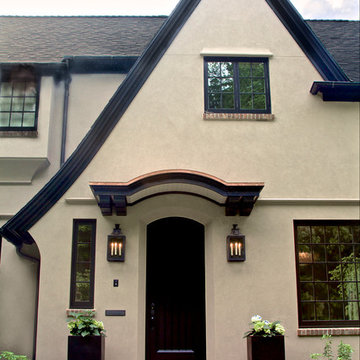
Cella Architecture - Erich Karp, AIA
Laurelhurst
Portland, OR
ポートランドにあるラグジュアリーなトラディショナルスタイルのおしゃれな家の外観 (漆喰サイディング) の写真
ポートランドにあるラグジュアリーなトラディショナルスタイルのおしゃれな家の外観 (漆喰サイディング) の写真
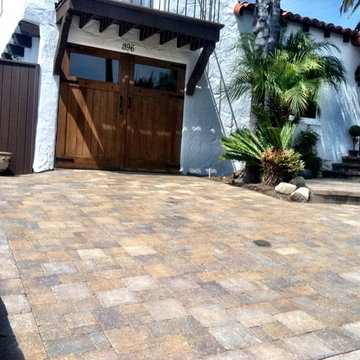
This is the after photo of the driveway after we complete the removal of the existing concrete and soil. We also expanded the driveway 2 ft on each side to allow for more access.
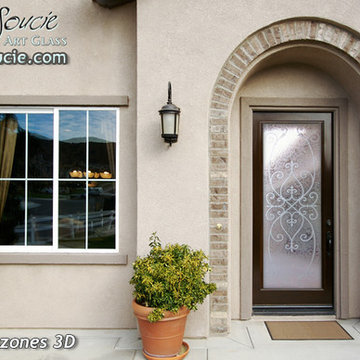
Glass Front Doors, Entry Doors that Make a Statement! Your front door is your home's initial focal point and glass doors by Sans Soucie with frosted, etched glass designs create a unique, custom effect while providing privacy AND light thru exquisite, quality designs! Available any size, all glass front doors are custom made to order and ship worldwide at reasonable prices. Exterior entry door glass will be tempered, dual pane (an equally efficient single 1/2" thick pane is used in our fiberglass doors). Selling both the glass inserts for front doors as well as entry doors with glass, Sans Soucie art glass doors are available in 8 woods and Plastpro fiberglass in both smooth surface or a grain texture, as a slab door or prehung in the jamb - any size. From simple frosted glass effects to our more extravagant 3D sculpture carved, painted and stained glass .. and everything in between, Sans Soucie designs are sandblasted different ways creating not only different effects, but different price levels. The "same design, done different" - with no limit to design, there's something for every decor, any style. The privacy you need is created without sacrificing sunlight! Price will vary by design complexity and type of effect: Specialty Glass and Frosted Glass. Inside our fun, easy to use online Glass and Entry Door Designer, you'll get instant pricing on everything as YOU customize your door and glass! When you're all finished designing, you can place your order online! We're here to answer any questions you have so please call (877) 331-339 to speak to a knowledgeable representative! Doors ship worldwide at reasonable prices from Palm Desert, California with delivery time ranges between 3-8 weeks depending on door material and glass effect selected. (Doug Fir or Fiberglass in Frosted Effects allow 3 weeks, Specialty Woods and Glass [2D, 3D, Leaded] will require approx. 8 weeks).
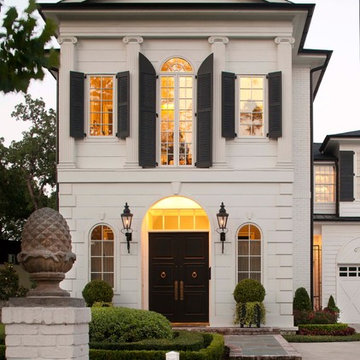
Emily Minton Redfield Photographer
John Ike AIA. Ike and Klingerman Architects
Michael Siller Interior Design
Hann Builders Contractor
ヒューストンにあるトラディショナルスタイルのおしゃれな家の外観 (漆喰サイディング) の写真
ヒューストンにあるトラディショナルスタイルのおしゃれな家の外観 (漆喰サイディング) の写真
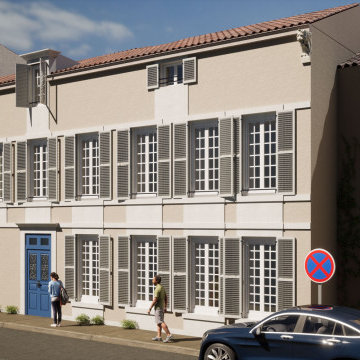
Projet d'extension et de restauration d'un bâtiment rue Delayant à La Rochelle
他の地域にあるトラディショナルスタイルのおしゃれな家の外観 (漆喰サイディング、アパート・マンション) の写真
他の地域にあるトラディショナルスタイルのおしゃれな家の外観 (漆喰サイディング、アパート・マンション) の写真
ベージュの家の外観 (漆喰サイディング) の写真
1
