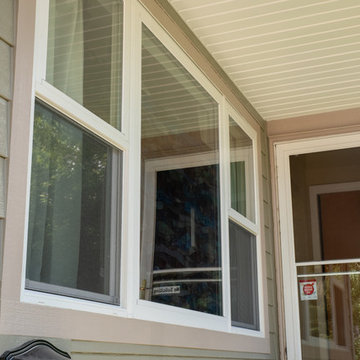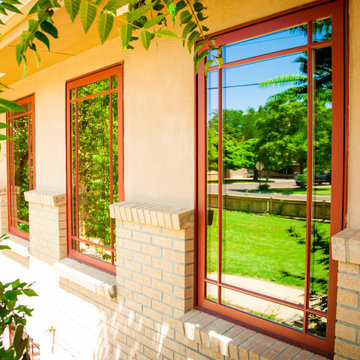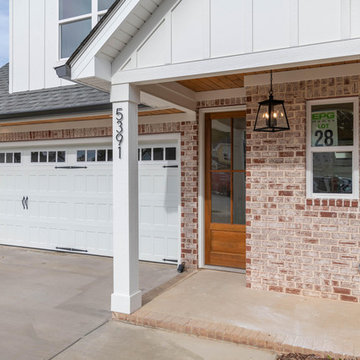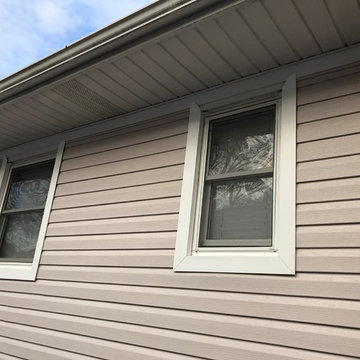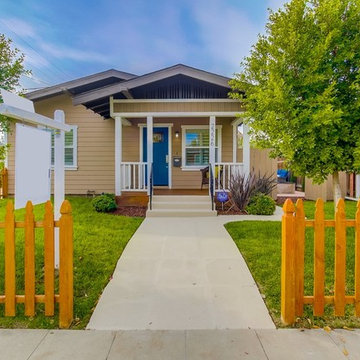小さなベージュの、黄色い板屋根の家の写真
絞り込み:
資材コスト
並び替え:今日の人気順
写真 1〜20 枚目(全 38 枚)
1/5

The Betty at Inglenook’s Pocket Neighborhoods is an open two-bedroom Cottage-style Home that facilitates everyday living on a single level. High ceilings in the kitchen, family room and dining nook make this a bright and enjoyable space for your morning coffee, cooking a gourmet dinner, or entertaining guests. Whether it’s the Betty Sue or a Betty Lou, the Betty plans are tailored to maximize the way we live.
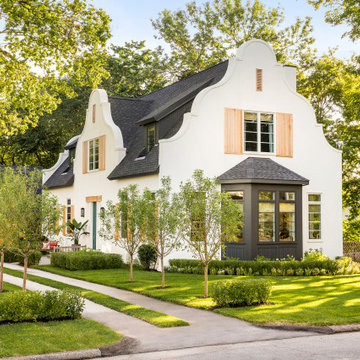
Interior Design: Lucy Interior Design | Builder: Detail Homes | Landscape Architecture: TOPO | Photography: Spacecrafting
ミネアポリスにある小さなエクレクティックスタイルのおしゃれな家の外観 (漆喰サイディング) の写真
ミネアポリスにある小さなエクレクティックスタイルのおしゃれな家の外観 (漆喰サイディング) の写真
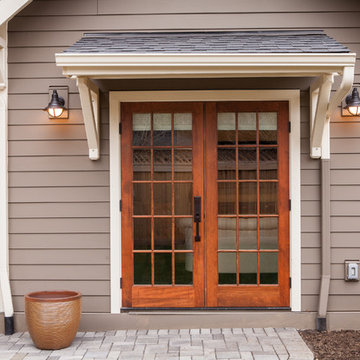
Anna Campbell Photography
ポートランドにある高級な小さなトラディショナルスタイルのおしゃれな家の外観 (コンクリート繊維板サイディング、マルチカラーの外壁) の写真
ポートランドにある高級な小さなトラディショナルスタイルのおしゃれな家の外観 (コンクリート繊維板サイディング、マルチカラーの外壁) の写真

Colorful exterior by Color Touch Painting
サンフランシスコにある小さなビーチスタイルのおしゃれな家の外観 (黄色い外壁) の写真
サンフランシスコにある小さなビーチスタイルのおしゃれな家の外観 (黄色い外壁) の写真
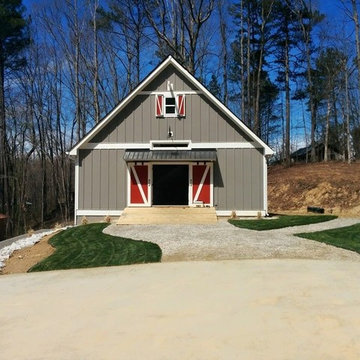
We love how everything from the siding, awning style and material, lights, and doors come together for this beautiful rustic-themed guest house. The clients had great vision and we were pleased to be able to deliver that to them.
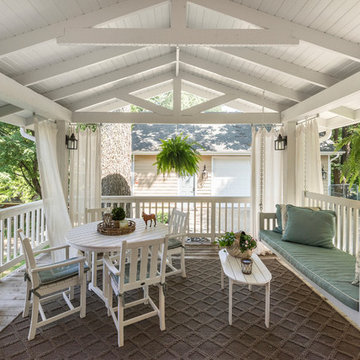
Spacecrafting / Architectural Photography
ミネアポリスにあるお手頃価格の小さなトラディショナルスタイルのおしゃれな家の外観の写真
ミネアポリスにあるお手頃価格の小さなトラディショナルスタイルのおしゃれな家の外観の写真
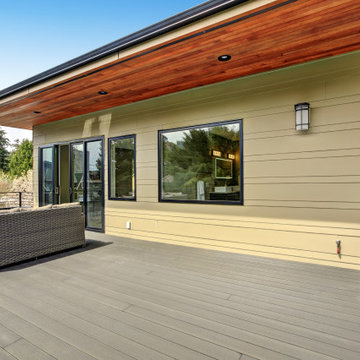
An inexpensive approach to the detached backyard Accessory Dwelling Unit. Our spacious 550 Square Foot 1 Bedroom: 1 Bath with an efficient Kitchen and Living Room opens up to a raised outdoor entertainment area.

Renovation of an existing mews house, transforming it from a poorly planned out and finished property to a highly desirable residence that creates wellbeing for its occupants.
Wellstudio demolished the existing bedrooms on the first floor of the property to create a spacious new open plan kitchen living dining area which enables residents to relax together and connect.
Wellstudio inserted two new windows between the garage and the corridor on the ground floor and increased the glazed area of the garage door, opening up the space to bring in more natural light and thus allowing the garage to be used for a multitude of functions.
Wellstudio replanned the rest of the house to optimise the space, adding two new compact bathrooms and a utility room into the layout.

Sunny Daze Photography
ボイシにあるお手頃価格の小さなトラディショナルスタイルのおしゃれな家の外観 (混合材サイディング) の写真
ボイシにあるお手頃価格の小さなトラディショナルスタイルのおしゃれな家の外観 (混合材サイディング) の写真
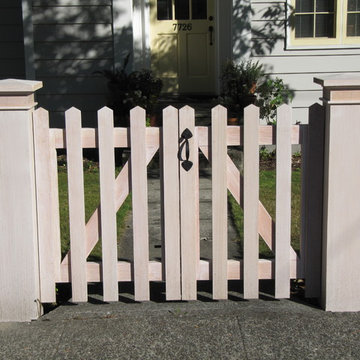
New gates at sidewalk have latch set and strap hinges. Pickets are 36" high and 2.75" wide, made by ripping a 1 x 6 in half. Spacing between pickets is generally 2.75".
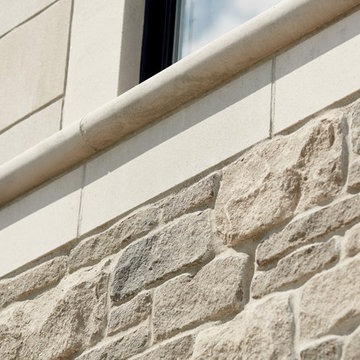
Gorgeous Victorian style home featuring an exterior combination of brick and stone. Displayed is “Tumbled Vintage – Mystic Grey” brick and Arriscraft “
Silverado Fresco, Birchbark Renaissance®, and ARRIS-cast Accessories.
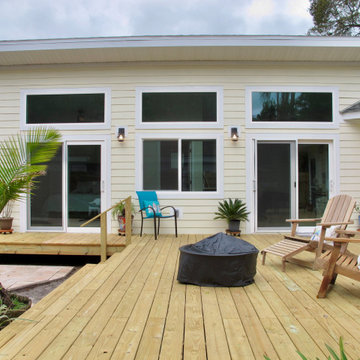
An in-law-suite or just some extra space for guests and entertaining, this Addition sits a few steps across the deck from the house. A modest living area with wet bar has vaulted ceilings with clerestory windows over the French doors. The bathroom is in the center with a vaulted ceiling above. A private small bedroom sits at the rear, with high ceilings and lots of natural light. The small scale is in keeping with the 100-year-old house, while the shed roof and wall of glass give it a contemporary spin. Deck was re-built and stairs added.
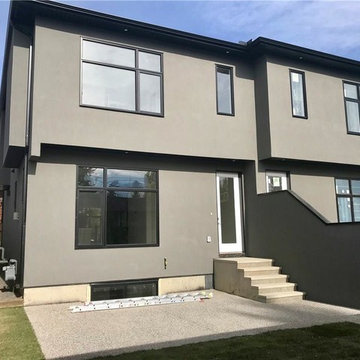
カルガリーにあるお手頃価格の小さなコンテンポラリースタイルのおしゃれな家の外観 (漆喰サイディング、デュープレックス) の写真
小さなベージュの、黄色い板屋根の家の写真
1


