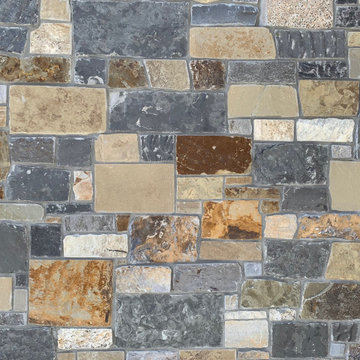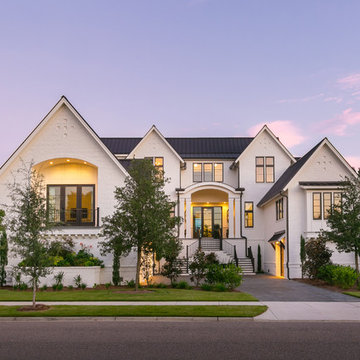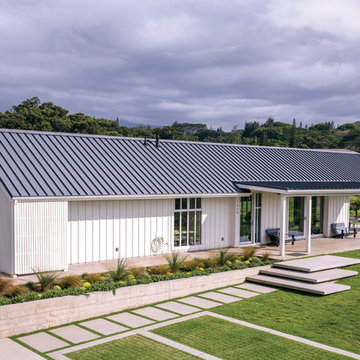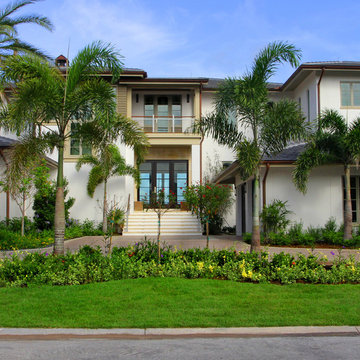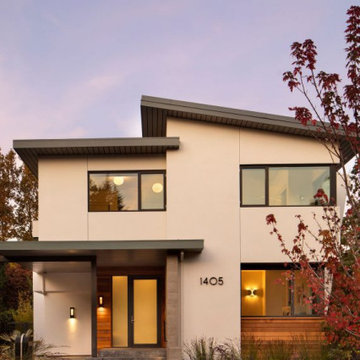ベージュの、紫の白い家 (マルチカラーの外壁) の写真
絞り込み:
資材コスト
並び替え:今日の人気順
写真 1〜20 枚目(全 1,262 枚)
1/5

Builder: JR Maxwell
Photography: Juan Vidal
フィラデルフィアにあるカントリー風のおしゃれな家の外観 (縦張り) の写真
フィラデルフィアにあるカントリー風のおしゃれな家の外観 (縦張り) の写真
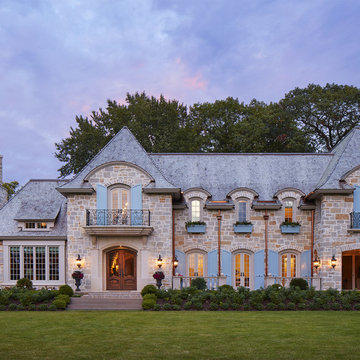
Builder: John Kraemer & Sons | Architecture: Charlie & Co. Design | Interior Design: Martha O'Hara Interiors | Landscaping: TOPO | Photography: Gaffer Photography

Willet Photography
アトランタにある高級な中くらいなトランジショナルスタイルのおしゃれな家の外観 (レンガサイディング、混合材屋根) の写真
アトランタにある高級な中くらいなトランジショナルスタイルのおしゃれな家の外観 (レンガサイディング、混合材屋根) の写真

Our pioneer project, Casita de Tierra in San Juan del Sur, Nicaragua, showcases the natural building techniques of a rubble trench foundation, earthbag construction, natural plasters, earthen floors, and a composting toilet.
Our earthbag wall system consists of locally available, cost-efficient, polypropylene bags that are filled with a formula of clay and aggregate unearthed from our building site. The bags are stacked like bricks in running bonds, which are strengthened by courses of barbed wire laid between each row, and tamped into place. The walls are then plastered with a mix composed of clay, sand, soil and straw, and are followed by gypsum and lime renders to create attractive walls.
The casita exhibits a load-bearing wall system demonstrating that thick earthen walls, with no rebar or cement, can support a roofing structure. We, also, installed earthen floors, created an indoor dry-composting toilet system, utilized local woods for the furniture, routed all grey water to the outdoor garden, and maximized air flow by including cross-ventilating screened windows below the natural palm frond and cane roof.
Casita de Tierra exemplifies an economically efficient, structurally sound, aesthetically pleasing, environmentally kind, and socially responsible home.

This custom hillside home takes advantage of the terrain in order to provide sweeping views of the local Silver Lake neighborhood. A stepped sectional design provides balconies and outdoor space at every level.
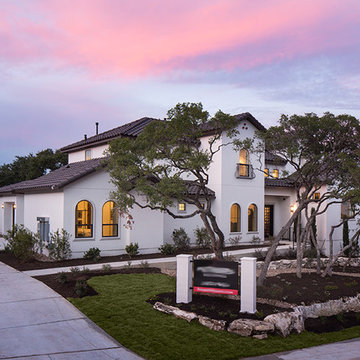
The appeal of this Spanish Colonial home starts at the front elevation with clean lines and elegant simplicity and continues to the interior with white-washed walls adorned in old world decor. In true hacienda form, the central focus of this home is the 2-story volume of the Kitchen-Dining-Living rooms. From the moment of arrival, we are treated with an expansive view past the catwalk to the large entertaining space with expansive full height windows at the rear. The wood ceiling beams, hardwood floors, and swooped fireplace walls are reminiscent of old world Spanish or Andalusian architecture.
An ARDA for Model Home Design goes to
Southwest Design Studio, Inc.
Designers: Stephen Shively with partners in building
From: Bee Cave, Texas
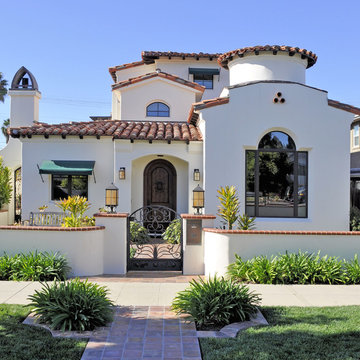
Spanish Mediterranean Styled Custom Home - Oceanside, CA. Exterior, by Axis 3 Architects
www.axis3architects.com
(951) 634-5596
サンディエゴにある高級な地中海スタイルのおしゃれな家の外観 (漆喰サイディング) の写真
サンディエゴにある高級な地中海スタイルのおしゃれな家の外観 (漆喰サイディング) の写真
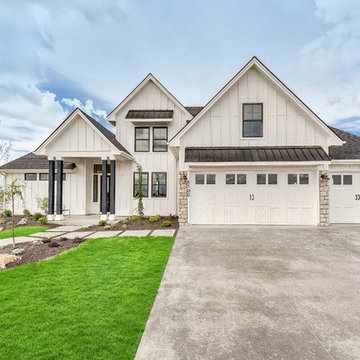
This charming exterior is reminiscent of a bygone era where life was simpler and homes were functionally beautiful. The white siding paired with black trim offsets the gorgeous elevation, which won first place in the Boise parade of homes for best exterior! Walk through the front door and you're instantly greeted by warmth and natural light, with the black and white color palette effortlessly weaving its way throughout the home in an updated modern way.
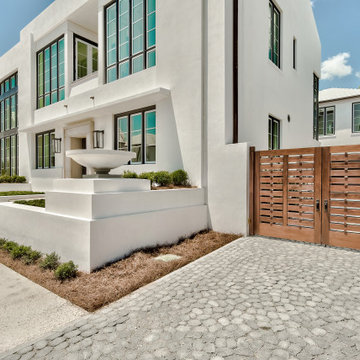
Private Residence / Alys Beach, Florida
Architect: Eric Watson
Builder: Hufham Farris Construction
Working with Hufham Farris Construction and architect Eric Watson on this beautiful and unique Alys Beach residence, we supplied a custom E. F. San Juan front entry door, custom interior windows for the wine cellar, custom exterior gates, exterior railings, exterior paneling and trim, and the magnificent Loewen® windows and doors that make a statement the moment you see the home.
Challenges:
Due to our limited production capacity in the wake of Hurricane Michael, providing custom millwork for this home was challenging, but our team was happy and proud to return to work after such a disaster. The primary challenge on this gorgeous 5,050-plus-square-foot residence designed by Eric Watson was the vaulted two-story wall of windows that comprises most of the facade.
Another feature of this home is the incredible 600-bottle wine cellar on the first floor. Watson wanted this amenity to be a focal point for residents and guests, with large glass windows looking into the cellar from a hallway at the front of the house. Due to the delicate nature of wine and the need to protect the bottles from sunlight, this meant creating custom windows that would block the light while still allowing a view of the cellar from the outside. E. F. San Juan provided these custom windows that filter UV light and are airtight to keep out moisture and regulate the cellar’s temperature.
Solution:
We worked closely with our trusted partners at Loewen to supply the large, impact-rated windows for the home’s grand facade and throughout the property, along with exterior doors leading to the courtyard, balconies, and other outdoor living spaces. The E. F. San Juan team also created the accompanying millwork and matching exterior trim, railings, and more.
Providing privacy, security, and beauty, the front entry door and driveway gates were also made by E. F. San Juan. This new-build home, completed in 2020, exudes the quintessential luxury and unique design acumen of Alys Beach. It was recently sold by agent Matt McGuire of Scenic Sotheby’s International Realty for $7.2 million—a record-breaking sale for residences north of Scenic Highway 30-A in the coastal South Walton area of Northwest Florida.
E. F. San Juan is proud to be part of the talented team that created such a standout property in the affluent community of Alys Beach.
—-
Photography by Tim Kramer, courtesy of Scenic Sotheby’s International Realty
ベージュの、紫の白い家 (マルチカラーの外壁) の写真
1


