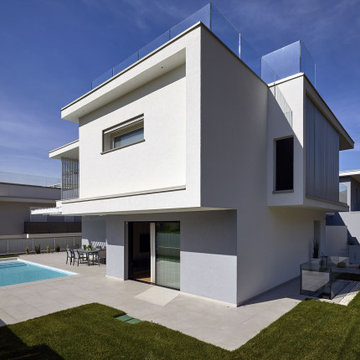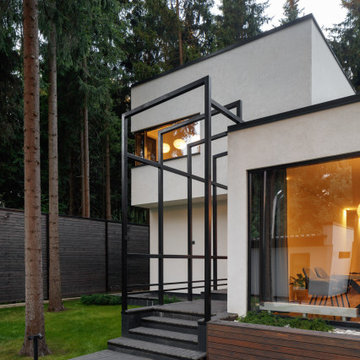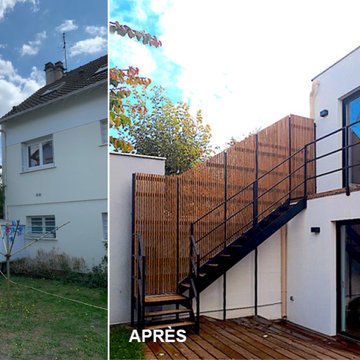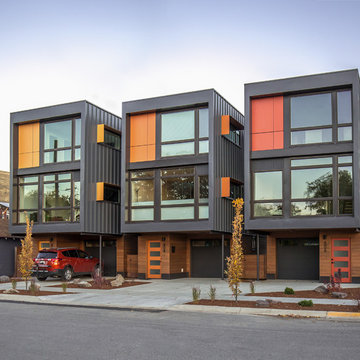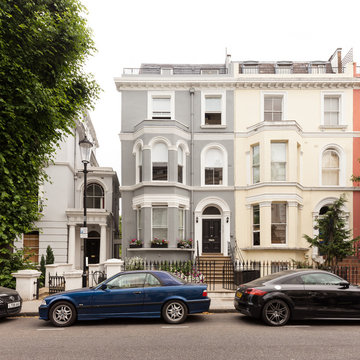陸屋根 (タウンハウス) の写真
絞り込み:
資材コスト
並び替え:今日の人気順
写真 161〜180 枚目(全 1,631 枚)
1/3
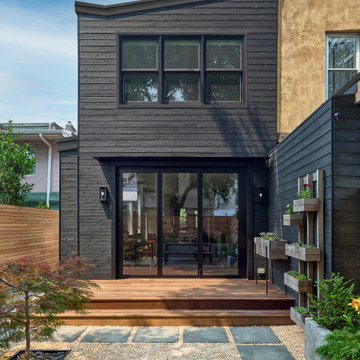
New shou-sugi ban siding conceals the incohesive patchwork of finishes that were the result of multiple renovations and additions over time.
フィラデルフィアにある高級な中くらいなトランジショナルスタイルのおしゃれな家の外観 (タウンハウス、下見板張り) の写真
フィラデルフィアにある高級な中くらいなトランジショナルスタイルのおしゃれな家の外観 (タウンハウス、下見板張り) の写真
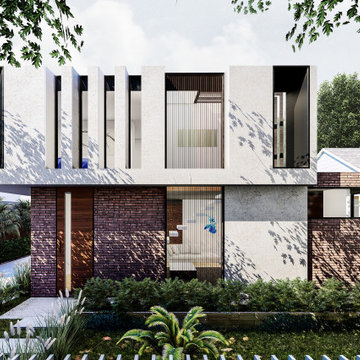
A brand new contemporary 3 unit Townhouses.
The front facade classic brick reflects the neighborhood character in the suburb, perfectly blending with concrete white render creating a timeless Architecture exterior.
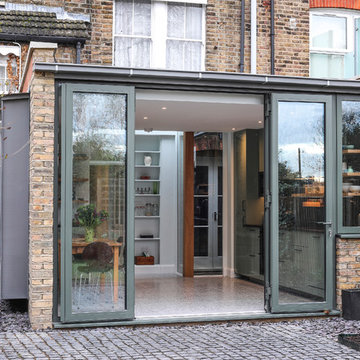
Alex Maguire Photography
One of the nicest thing that can happen as an architect is that a client returns to you because they enjoyed working with us so much the first time round. Having worked on the bathroom in 2016 we were recently asked to look at the kitchen and to advice as to how we could extend into the garden without completely invading the space. We wanted to be able to "sit in the kitchen and still be sitting in the garden".
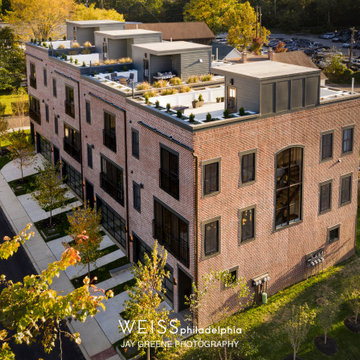
Exterior shot of Industrial chic townhome with rooftop deck.
フィラデルフィアにあるインダストリアルスタイルのおしゃれな家の外観 (レンガサイディング、タウンハウス) の写真
フィラデルフィアにあるインダストリアルスタイルのおしゃれな家の外観 (レンガサイディング、タウンハウス) の写真
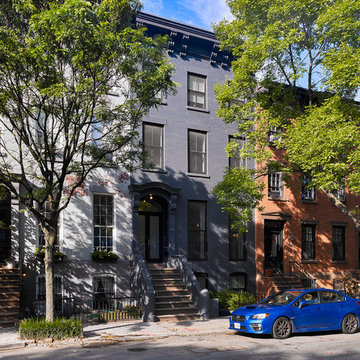
Brooklyn Townhouse Exterior
ニューヨークにあるヴィクトリアン調のおしゃれな家の外観 (レンガサイディング、タウンハウス) の写真
ニューヨークにあるヴィクトリアン調のおしゃれな家の外観 (レンガサイディング、タウンハウス) の写真
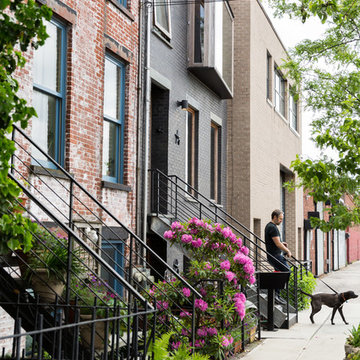
Gut renovation of 1880's townhouse. New vertical circulation and dramatic rooftop skylight bring light deep in to the middle of the house. A new stair to roof and roof deck complete the light-filled vertical volume. Programmatically, the house was flipped: private spaces and bedrooms are on lower floors, and the open plan Living Room, Dining Room, and Kitchen is located on the 3rd floor to take advantage of the high ceiling and beautiful views. A new oversized front window on 3rd floor provides stunning views across New York Harbor to Lower Manhattan.
The renovation also included many sustainable and resilient features, such as the mechanical systems were moved to the roof, radiant floor heating, triple glazed windows, reclaimed timber framing, and lots of daylighting.
All photos: Lesley Unruh http://www.unruhphoto.com/
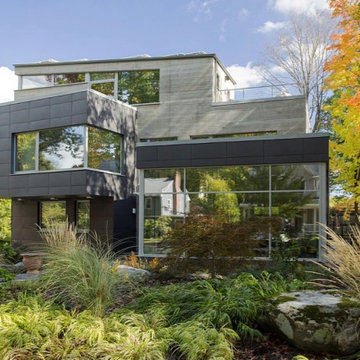
This Brookline Townhouse features Select Rift & Quarter Sawn White Oak with a white tint. Designed by the incredible team at ZeroEnergy Design, and finished onsite with a water-based, matte-sheen finish.
Flooring: Select Rift & Quarter Sawn White Oak in 6″ Widths
Finish: Vermont Plank Flooring Bolton Valley Finish
Architecture & Design: ZeroEnergy Design
Photography by Eric Roth
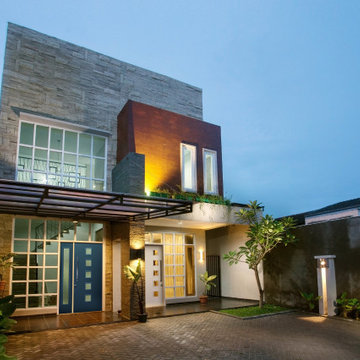
Enhance your modern design with modern doors to match. These 8" square modern doors come in a variety of layouts.
Blue Door: BLS-682-113-5C
White Door: BLS-682-115-5R
Check out more on our website: ELandELWoodProducts.com
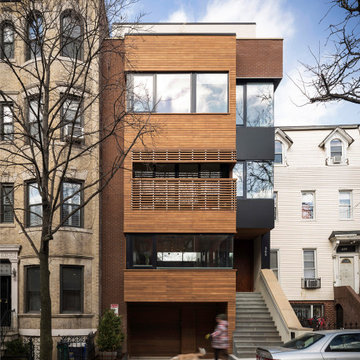
Street Facade Composition of Brick, Black Metal Panel, and Cedar Rainscreen
ニューヨークにあるモダンスタイルのおしゃれな家の外観 (タウンハウス、混合材屋根) の写真
ニューヨークにあるモダンスタイルのおしゃれな家の外観 (タウンハウス、混合材屋根) の写真
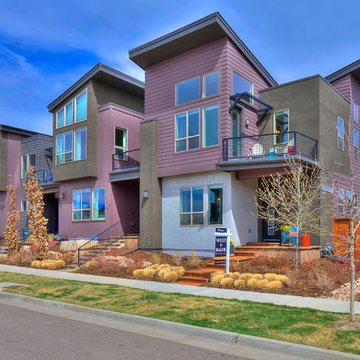
Listed by Art of Home Team Liz Thompson. Photos by Zachary Cornwell.
デンバーにあるコンテンポラリースタイルのおしゃれな家の外観 (コンクリート繊維板サイディング、紫の外壁、タウンハウス) の写真
デンバーにあるコンテンポラリースタイルのおしゃれな家の外観 (コンクリート繊維板サイディング、紫の外壁、タウンハウス) の写真
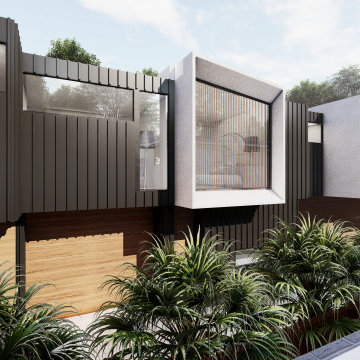
A brand new contemporary 3 unit Townhouses.
The front facade classic brick reflects the neighborhood character in the suburb, perfectly blending with concrete white render creating a timeless Architecture exterior.
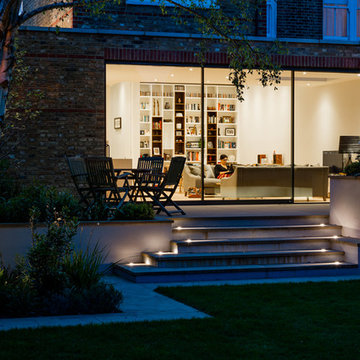
Photo Credit: Andrew Beasley
ロンドンにあるコンテンポラリースタイルのおしゃれな家の外観 (レンガサイディング、黄色い外壁、タウンハウス) の写真
ロンドンにあるコンテンポラリースタイルのおしゃれな家の外観 (レンガサイディング、黄色い外壁、タウンハウス) の写真
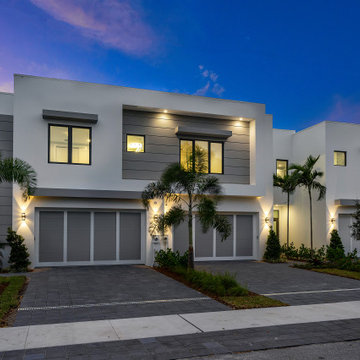
7 On 7th is a luxurious townhome complex in the flourishing enclave of North Palm Trail, just steps from the beaches of Delray.
Each contemporary unit has three bedrooms, three and a half bathrooms, a covered patio, two car garage and private individual pool.
The five interior units offer 2,353 square feet and are booked by the 2,960 square feet end units.
This modern expression of urban architecture and design was conceived by M2 Development and constructed by Marc Julien Homes.
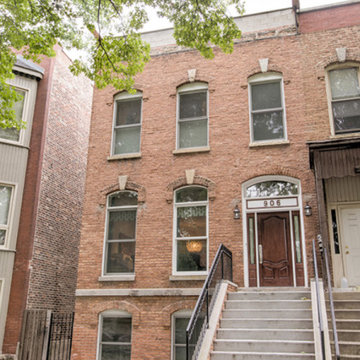
Interior Rehab/Renovation and Rear addition for a Multi-unit residential building in the historic Little Italy neighborhood. We converted this vintage 2 flat into a lovely private residence for the owners duplexing the 1st & 2nd floors. We also designed a separate "In-Law" unit at the gardel level for rentals.
We also added a "living" Green roof which increased thermal efficiency and reduced energy costs for the owners. Probably the 1st and only Green roof in the Little Italy neighborhood for a private residence.
Overall a very positive and sustainable renovation adding tons of Value for the client and great for the environment.
陸屋根 (タウンハウス) の写真
9
