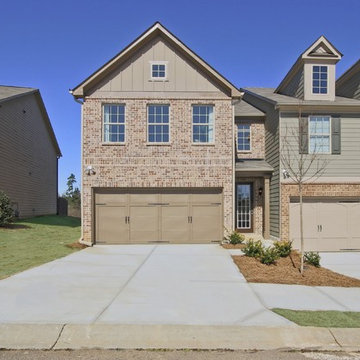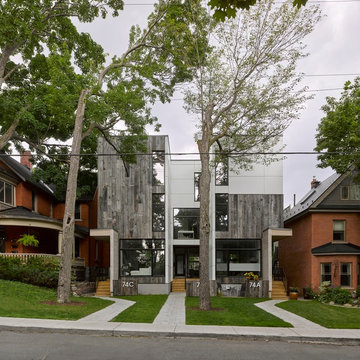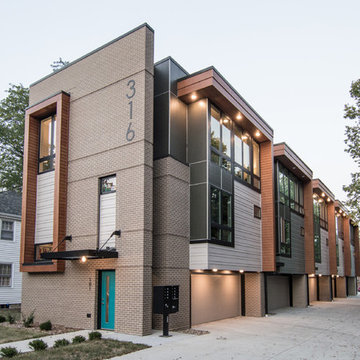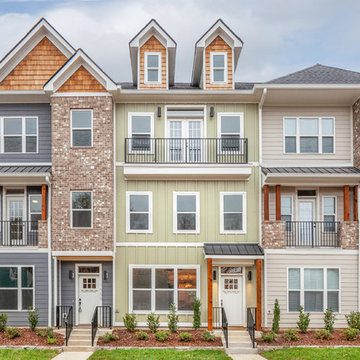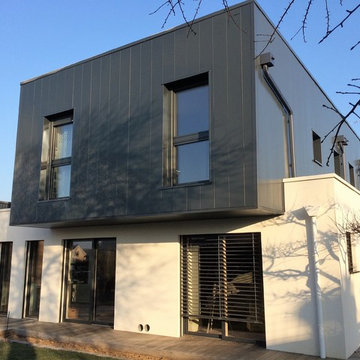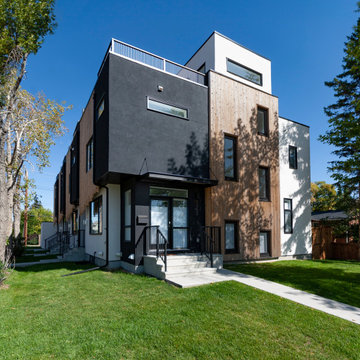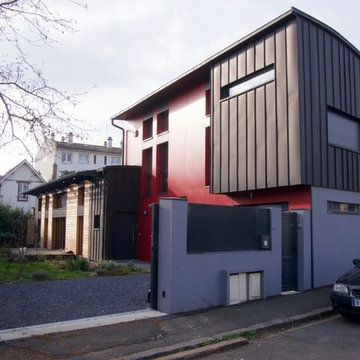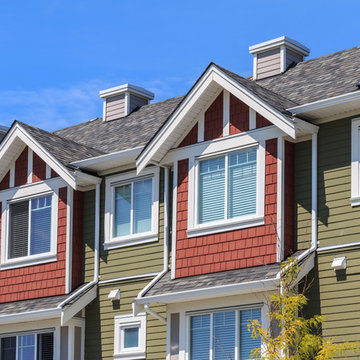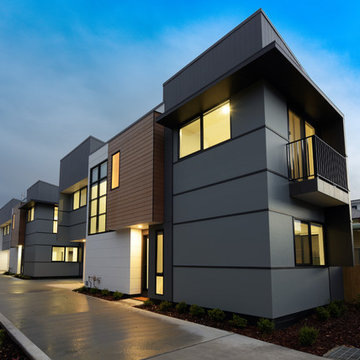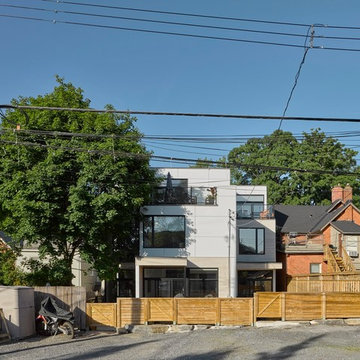家の外観 (タウンハウス、マルチカラーの外壁、全タイプのサイディング素材、混合材サイディング) の写真
絞り込み:
資材コスト
並び替え:今日の人気順
写真 1〜20 枚目(全 133 枚)
1/5
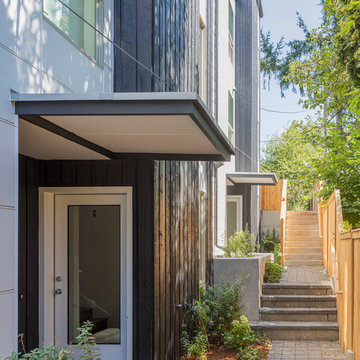
Our team collaborated with BuiltGreen to integrate sustainability concepts such as clean energy production, water use reduction, and recycled materials into the design of these new townhomes. The mass of the structure is mindful of the details of the neighborhood, and will complement the adjacent structures by varying vertically through the stepping of each unit. It also contrasts horizontally through the variety of positive and
negative spaces. Exterior finishes include hardy panel and vertical cedar. There will also be access along the south edge to encourage the interaction of homeowners.
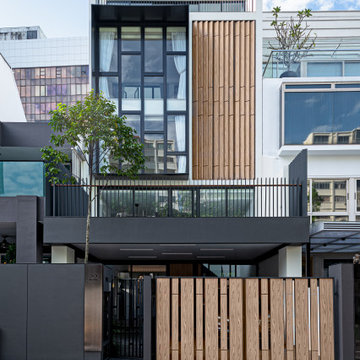
A strikingly modern and warm inter-terrace that encloses 4.5 storeys and 8 rooms. An architectural feat indeed.
シンガポールにあるコンテンポラリースタイルのおしゃれな家の外観 (混合材サイディング、マルチカラーの外壁、タウンハウス) の写真
シンガポールにあるコンテンポラリースタイルのおしゃれな家の外観 (混合材サイディング、マルチカラーの外壁、タウンハウス) の写真
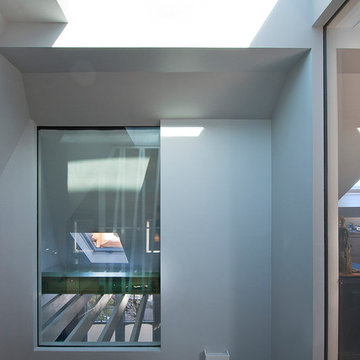
A contemporary rear extension, retrofit and refurbishment to a terrace house. Rear extension is a steel framed garden room with cantilevered roof which forms a porch when sliding doors are opened. Interior of the house is opened up. New rooflight above an atrium within the middle of the house. Large window to the timber clad loft extension looks out over Muswell Hill.
Lyndon Douglas
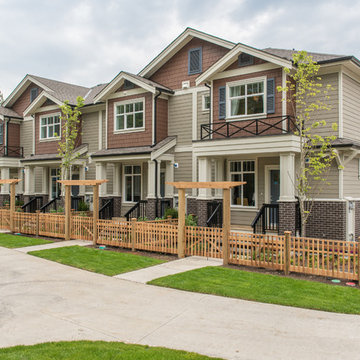
バンクーバーにある中くらいなトランジショナルスタイルのおしゃれな三階建ての家 (混合材サイディング、マルチカラーの外壁、タウンハウス) の写真
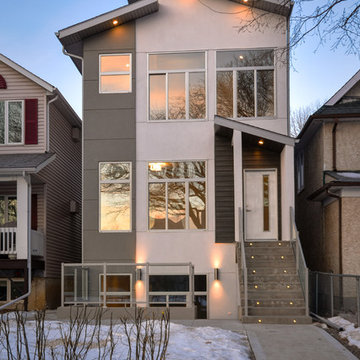
This custom home features a bright and open concept living area, kitchen, and high ceilings.
お手頃価格の中くらいなモダンスタイルのおしゃれな三階建ての家 (混合材サイディング、マルチカラーの外壁、タウンハウス) の写真
お手頃価格の中くらいなモダンスタイルのおしゃれな三階建ての家 (混合材サイディング、マルチカラーの外壁、タウンハウス) の写真
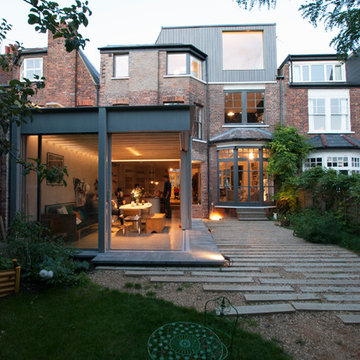
A contemporary rear extension, retrofit and refurbishment to a terrace house. Rear extension is a steel framed garden room with cantilevered roof which forms a porch when sliding doors are opened. Interior of the house is opened up. New rooflight above an atrium within the middle of the house. Large window to the timber clad loft extension looks out over Muswell Hill.
Lyndon Douglas
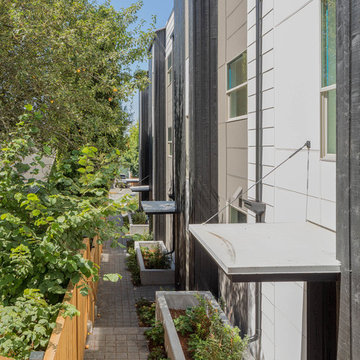
Our team collaborated with BuiltGreen to integrate sustainability concepts such as clean energy production, water use reduction, and recycled materials into the design of these new townhomes. The mass of the structure is mindful of the details of the neighborhood, and will complement the adjacent structures by varying vertically through the stepping of each unit. It also contrasts horizontally through the variety of positive and
negative spaces. Exterior finishes include hardy panel and vertical cedar. There will also be access along the south edge to encourage the interaction of homeowners.
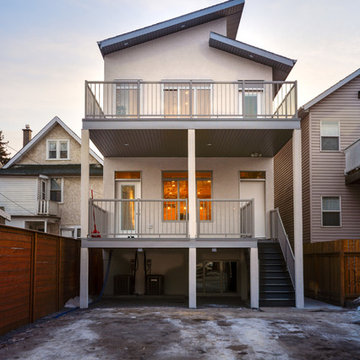
This custom home features a bright and open concept living area, kitchen, and high ceilings.
お手頃価格の中くらいなモダンスタイルのおしゃれな三階建ての家 (混合材サイディング、マルチカラーの外壁、タウンハウス) の写真
お手頃価格の中くらいなモダンスタイルのおしゃれな三階建ての家 (混合材サイディング、マルチカラーの外壁、タウンハウス) の写真
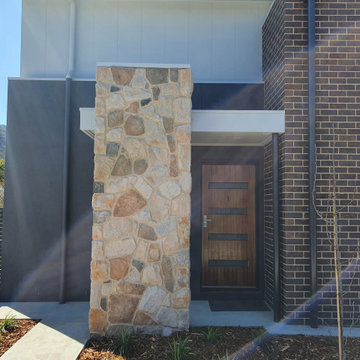
A Townhouse development in central Bright Victoria Alpine region
他の地域にあるコンテンポラリースタイルのおしゃれな家の外観 (混合材サイディング、マルチカラーの外壁、タウンハウス) の写真
他の地域にあるコンテンポラリースタイルのおしゃれな家の外観 (混合材サイディング、マルチカラーの外壁、タウンハウス) の写真
家の外観 (タウンハウス、マルチカラーの外壁、全タイプのサイディング素材、混合材サイディング) の写真
1
