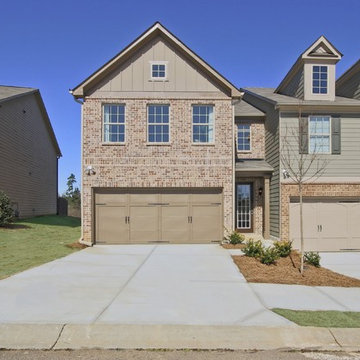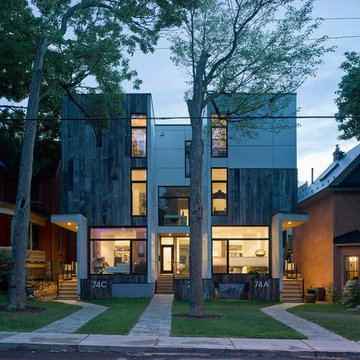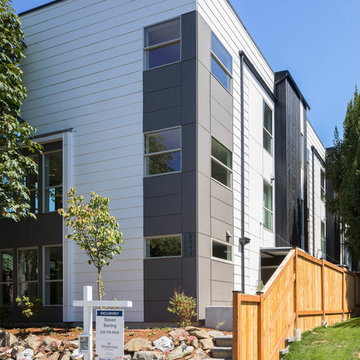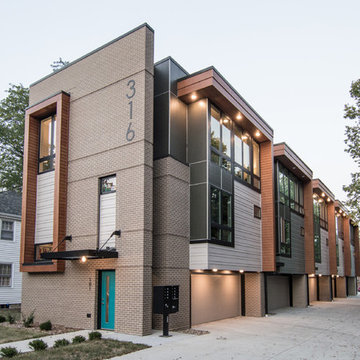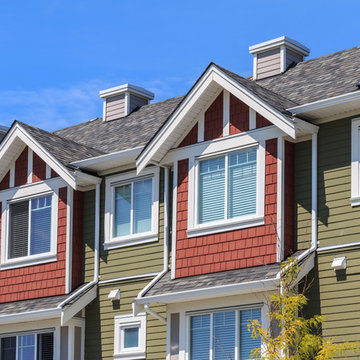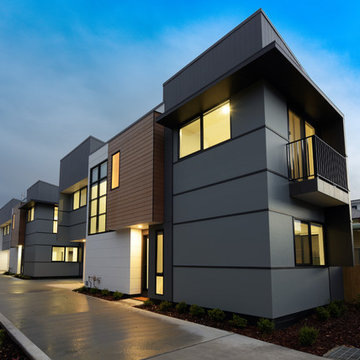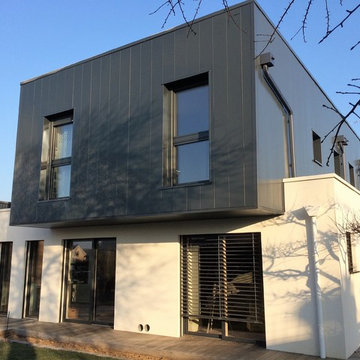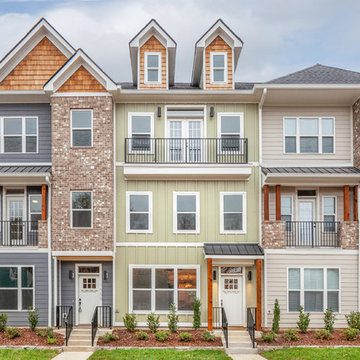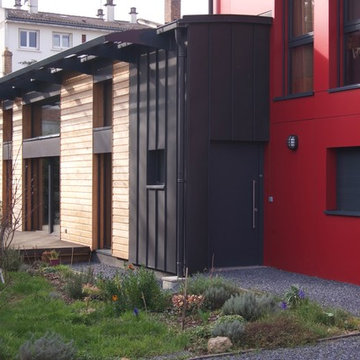家の外観 (タウンハウス、マルチカラーの外壁、混合材サイディング) の写真
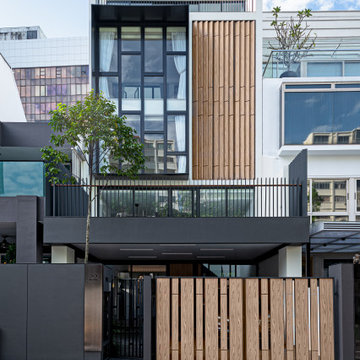
A strikingly modern and warm inter-terrace that encloses 4.5 storeys and 8 rooms. An architectural feat indeed.
シンガポールにあるコンテンポラリースタイルのおしゃれな家の外観 (混合材サイディング、マルチカラーの外壁、タウンハウス) の写真
シンガポールにあるコンテンポラリースタイルのおしゃれな家の外観 (混合材サイディング、マルチカラーの外壁、タウンハウス) の写真
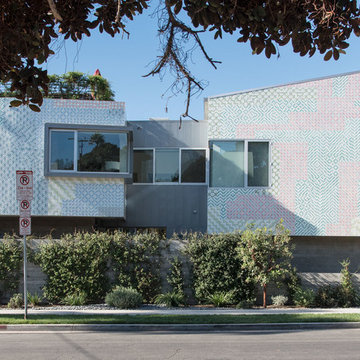
Josh Targownik
ロサンゼルスにあるお手頃価格の中くらいなモダンスタイルのおしゃれな家の外観 (混合材サイディング、マルチカラーの外壁、タウンハウス、緑化屋根) の写真
ロサンゼルスにあるお手頃価格の中くらいなモダンスタイルのおしゃれな家の外観 (混合材サイディング、マルチカラーの外壁、タウンハウス、緑化屋根) の写真
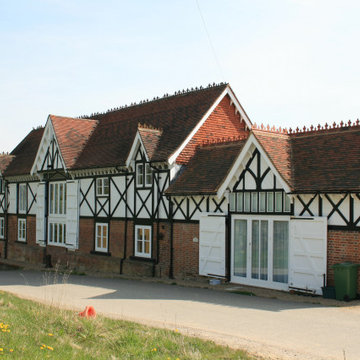
Conversion of existing Grade II Listed Cider Barn building forming part of Victorian Model Farm complex.
ケントにあるお手頃価格の中くらいなヴィクトリアン調のおしゃれな家の外観 (混合材サイディング、マルチカラーの外壁、タウンハウス) の写真
ケントにあるお手頃価格の中くらいなヴィクトリアン調のおしゃれな家の外観 (混合材サイディング、マルチカラーの外壁、タウンハウス) の写真
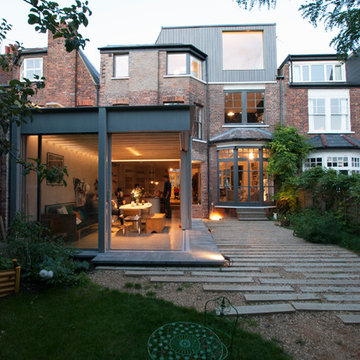
A contemporary rear extension, retrofit and refurbishment to a terrace house. Rear extension is a steel framed garden room with cantilevered roof which forms a porch when sliding doors are opened. Interior of the house is opened up. New rooflight above an atrium within the middle of the house. Large window to the timber clad loft extension looks out over Muswell Hill.
Lyndon Douglas
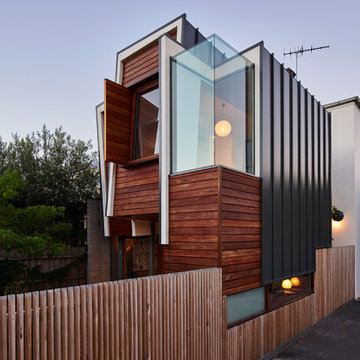
Dean Bradley
メルボルンにある中くらいなコンテンポラリースタイルのおしゃれな家の外観 (混合材サイディング、マルチカラーの外壁、タウンハウス) の写真
メルボルンにある中くらいなコンテンポラリースタイルのおしゃれな家の外観 (混合材サイディング、マルチカラーの外壁、タウンハウス) の写真
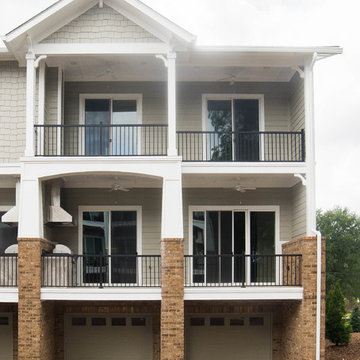
Located in the coveted West End of downtown Greenville, SC, Park Place on Hudson St. brings new living to old Greenville. Just a half-mile from Flour Field, a short walk to the Swamp Rabbit Trail, and steps away from the future Unity Park, this community is ideal for families young and old. The craftsman style town home community consists of twenty-three units, thirteen with 3 beds/2.5 baths and ten with 2 beds/2.5baths.
The design concept they came up with was simple – three separate buildings with two basic floors plans that were fully customizable. Each unit came standard with an elevator, hardwood floors, high-end Kitchen Aid appliances, Moen plumbing fixtures, tile showers, granite countertops, wood shelving in all closets, LED recessed lighting in all rooms, private balconies with built-in grill stations and large sliding glass doors. While the outside craftsman design with large front and back porches was set by the city, the interiors were fully customizable. The homeowners would meet with a designer at the Park Place on Hudson Showroom to pick from a selection of standard options, all items that would go in their home. From cabinets to door handles, from tile to paint colors, there was virtually no interior feature that the owners did not have the option to choose. They also had the ability to fully customize their unit with upgrades by meeting with each vendor individually and selecting the products for their home – some of the owners even choose to re-design the floor plans to better fit their lifestyle.
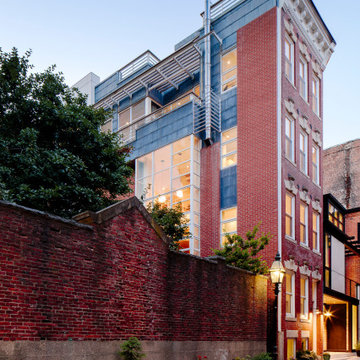
TEAM
Architect: LDa Architecture & Interiors
Builder: F.H. Perry Builder
Photographer: Sean Litchfield
ボストンにあるモダンスタイルのおしゃれな家の外観 (混合材サイディング、マルチカラーの外壁、タウンハウス) の写真
ボストンにあるモダンスタイルのおしゃれな家の外観 (混合材サイディング、マルチカラーの外壁、タウンハウス) の写真
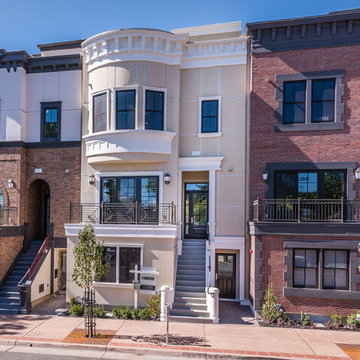
Exterior view of the Marsh Street Brownstones. A luxury residential project in downtown San Luis Obispo.
サンルイスオビスポにあるラグジュアリーなトラディショナルスタイルのおしゃれな家の外観 (混合材サイディング、マルチカラーの外壁、タウンハウス) の写真
サンルイスオビスポにあるラグジュアリーなトラディショナルスタイルのおしゃれな家の外観 (混合材サイディング、マルチカラーの外壁、タウンハウス) の写真
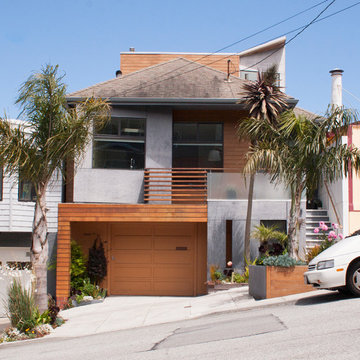
Photo: Le Michelle Nguyen © 2014 Houzz
サンフランシスコにあるエクレクティックスタイルのおしゃれな家の外観 (混合材サイディング、マルチカラーの外壁、タウンハウス) の写真
サンフランシスコにあるエクレクティックスタイルのおしゃれな家の外観 (混合材サイディング、マルチカラーの外壁、タウンハウス) の写真
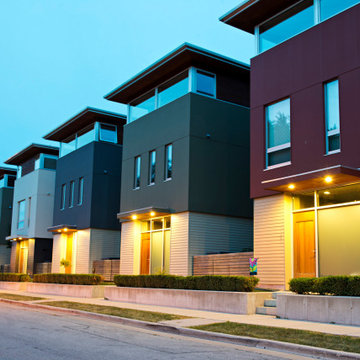
The Beerline Neighborhood: Bluff Homes, River Homes, Milwaukee Rowing Club, Booth Street Stairs
Milwaukee, Wisconsin
The Beerline is a former industrial corridor located along the Milwaukee River. Vetter’s urban design strategy was to create a modern, traditional neighborhood centered around three distinct yet connected levels of scale – civic, pedestrian and personal.
The Beerline River Homes provide a walkable connection to the city, the beautiful Milwaukee River, and the surrounding environs. The diversity of these custom homes is evident not only in the unique association of the units to the specific edges each one addresses, but also in the diverse range of pricing from the accessible to the high-end. In an effort to integrate the typical urban neighborhood with the context of an industrial corridor, we relied upon thoughtful connections to materials such as brick, stucco, and fine woods, thus creating a feeling of refined elegance in balance with the sculpture of the historic warehouses across the Milwaukee River.
Completion Date
December 2007
家の外観 (タウンハウス、マルチカラーの外壁、混合材サイディング) の写真
1
