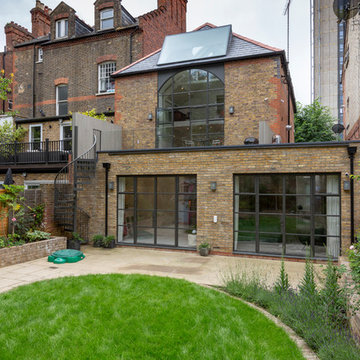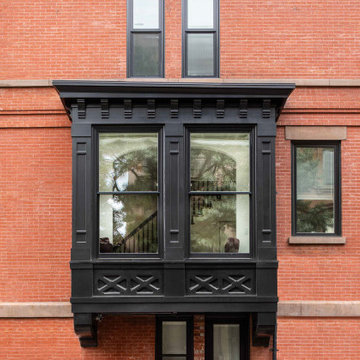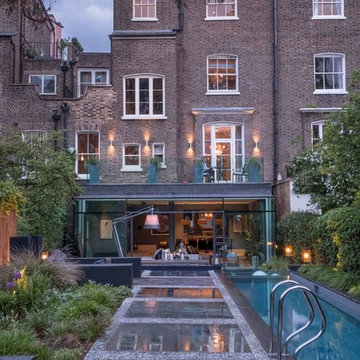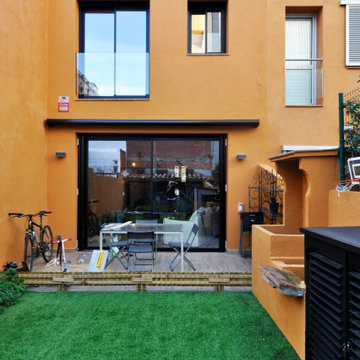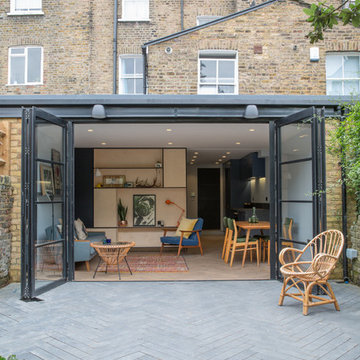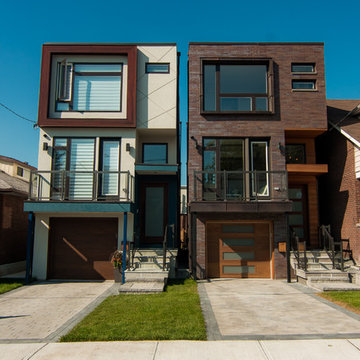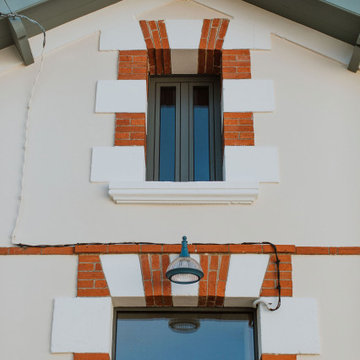家の外観 (タウンハウス) の写真
絞り込み:
資材コスト
並び替え:今日の人気順
写真 61〜80 枚目(全 1,185 枚)
1/4
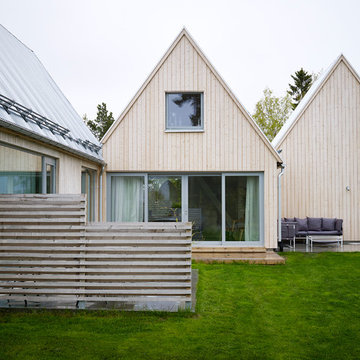
Patric Johansson och Myrica Bergqvist
ストックホルムにある中くらいな北欧スタイルのおしゃれな家の外観 (タウンハウス) の写真
ストックホルムにある中くらいな北欧スタイルのおしゃれな家の外観 (タウンハウス) の写真
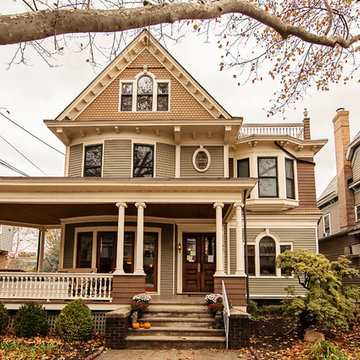
This project consisted of a renovation and alteration of a Queen Anne home designed and built in 1897 by Manhattan Architect, and former Weehawken mayor, Emile W. Grauert. While most of the windows were Integrity® Wood-Ultrex® replacement windows in the original openings, there were a few opportunities for enlargement and modernization. The original punched openings at the curved parlor were replaced with new, enlarged wood patio doors from Integrity. In the mayor's office, the original upper sashes of the stained glass was retained and new Integrity Casement Windows were installed inside for improved thermal and weather performance. Also, a new sliding glass unit and transom were installed to create a seamless interior to exterior transition between the kitchen and new deck at the rear of the property. Finally, clad sliding patio doors and gliding windows transformed a previously dark basement into an airy entertainment space.
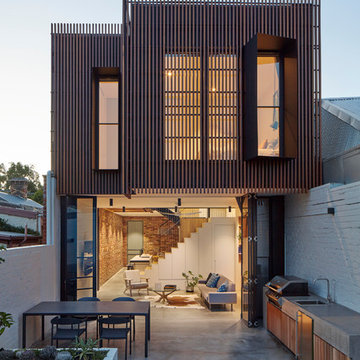
The timber clad rear facade glows as night creating a play of light and shadow against the ground and boundary walls.
Image by: Jack Lovel Photography
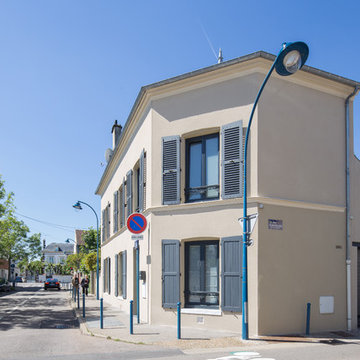
FACADE - Ravalement complet de la maison, avec changement des menuiseries extérieures et volets repeints désormais en anthracite. © Hugo Hébrard - www.hugohebrard.com
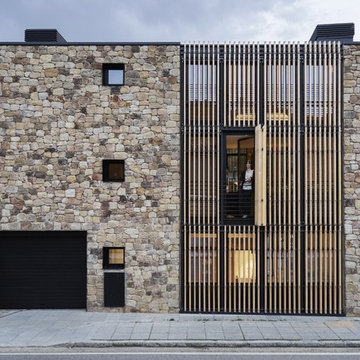
Proyecto: La Reina Obrera y Estudio Hús. Fotografías de Álvaro de la Fuente, La Reina Obrera y BAM.
マドリードにある中くらいなコンテンポラリースタイルのおしゃれな家の外観 (石材サイディング、タウンハウス) の写真
マドリードにある中くらいなコンテンポラリースタイルのおしゃれな家の外観 (石材サイディング、タウンハウス) の写真
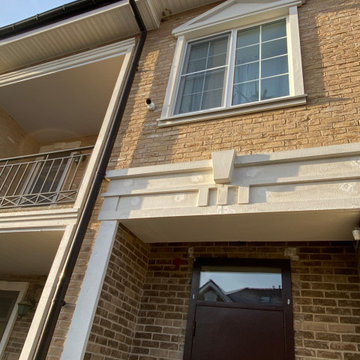
Камера HiWatch DS-I456 на фасаде дома. Монтаж выполнялся еще на стадии ремонта, для наблюдения за домом во время строительных работ-контроль разгрузки материалов , нахождение строителей на объекте и прочее.
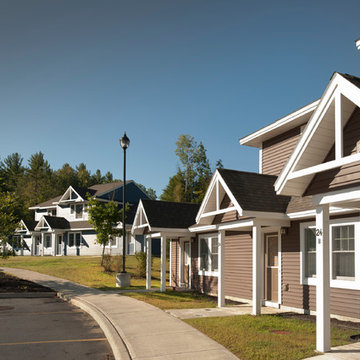
John Griebsch
ニューヨークにあるトラディショナルスタイルのおしゃれな家の外観 (ビニールサイディング、タウンハウス) の写真
ニューヨークにあるトラディショナルスタイルのおしゃれな家の外観 (ビニールサイディング、タウンハウス) の写真
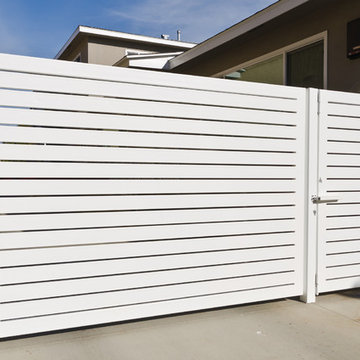
Pacific Garage Doors & Gates
Burbank & Glendale's Highly Preferred Garage Door & Gate Services
Location: North Hollywood, CA 91606
ロサンゼルスにあるコンテンポラリースタイルのおしゃれな家の外観 (漆喰サイディング、タウンハウス) の写真
ロサンゼルスにあるコンテンポラリースタイルのおしゃれな家の外観 (漆喰サイディング、タウンハウス) の写真

Renovation of an existing mews house, transforming it from a poorly planned out and finished property to a highly desirable residence that creates wellbeing for its occupants.
Wellstudio demolished the existing bedrooms on the first floor of the property to create a spacious new open plan kitchen living dining area which enables residents to relax together and connect.
Wellstudio inserted two new windows between the garage and the corridor on the ground floor and increased the glazed area of the garage door, opening up the space to bring in more natural light and thus allowing the garage to be used for a multitude of functions.
Wellstudio replanned the rest of the house to optimise the space, adding two new compact bathrooms and a utility room into the layout.
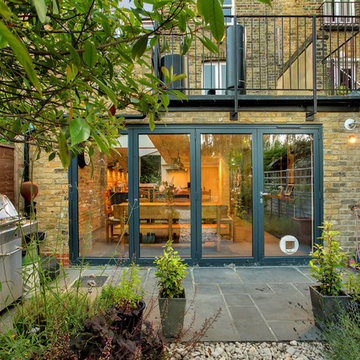
Fine House Photography
ロンドンにある高級な中くらいなインダストリアルスタイルのおしゃれな家の外観 (レンガサイディング、タウンハウス) の写真
ロンドンにある高級な中くらいなインダストリアルスタイルのおしゃれな家の外観 (レンガサイディング、タウンハウス) の写真
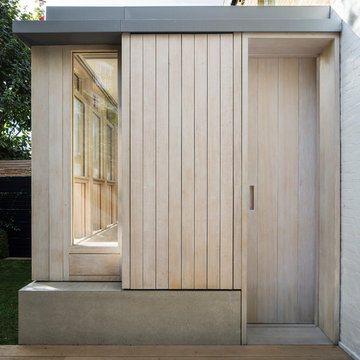
Prefabricated timber extension on concrete base with timber fins + sash windows.
Photo credit: Richard Chivers
Belsize House shortlisted for AJ100 Small Projects Awards 2017
家の外観 (タウンハウス) の写真
4
