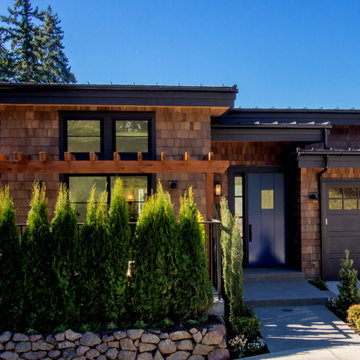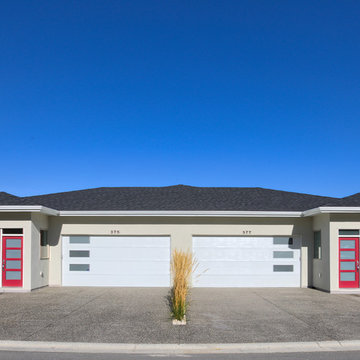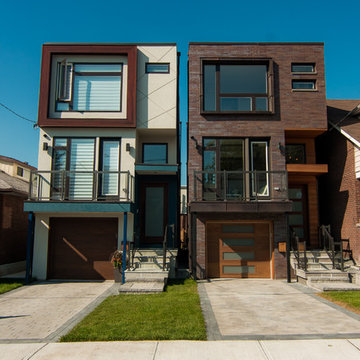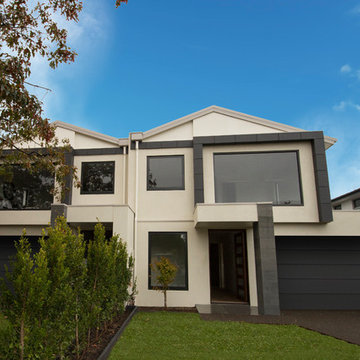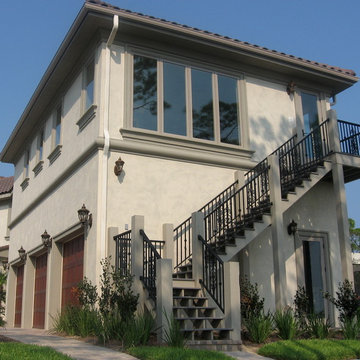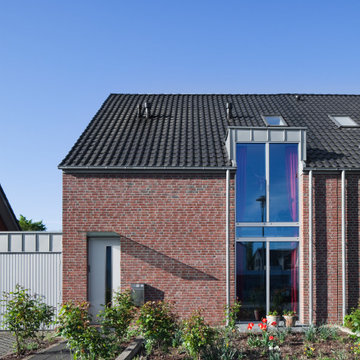青い家の外観 (タウンハウス) の写真
絞り込み:
資材コスト
並び替え:今日の人気順
写真 1〜20 枚目(全 213 枚)
1/5
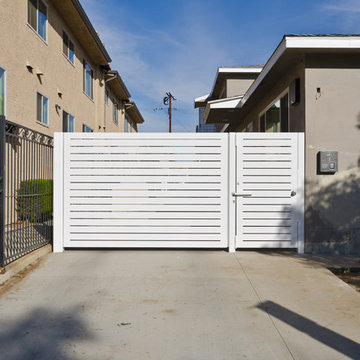
Pacific Garage Doors & Gates
Burbank & Glendale's Highly Preferred Garage Door & Gate Services
Location: North Hollywood, CA 91606
ロサンゼルスにあるコンテンポラリースタイルのおしゃれな家の外観 (漆喰サイディング、タウンハウス) の写真
ロサンゼルスにあるコンテンポラリースタイルのおしゃれな家の外観 (漆喰サイディング、タウンハウス) の写真

Timber batten and expressed steel framed box frame clad the rear facade. Stacking and folding full height steel framed doors allow the living space to be opened up and flow onto rear courtyard and outdoor kitchen.
Image by: Jack Lovel Photography

The Institute for Advanced Study is building a new community of 16 faculty residences on a site that looks out on the Princeton Battlefield Park. The new residences continue the Institute’s historic commitment to modern architecture.

At this front exterior, I had to burn all external coating from the ladders due to paint failure. New paint and coating were applied by brush and roll in the white gloss system.
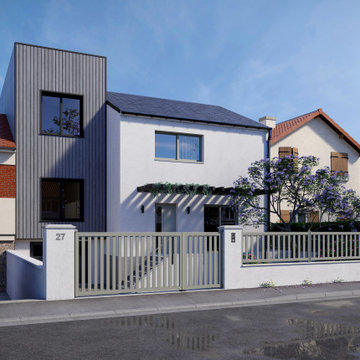
Missionné pour rénover cette maison, Amaury, architecte, décode le chantier. "Avec un terrain en pente, une étude approfondie des sols est indispensable. Après état des lieux de l'homogénéité du sol réalisé par un cabinet, nous avons pu établir nos recommandations pour construire une extension.
Le saut en 2023 s'opère, le couple opte pour un bardage bois gris souris et un crépi blanc cassé. Pour prolonger l'espace jour à l'extérieur, nous avons conçu une pergola, solution parfaitement adaptée aux terrains pentus.
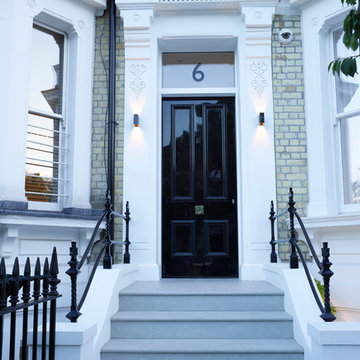
The property had been extensively 'chopped and changed' over the years, including various 1970s accretions. The opportunity therefore existed, planning permitting, for a complete internal rebuild. This was grasped to the full, and only the front facade and roof now remain of the original.
Photography: Rachael Smith
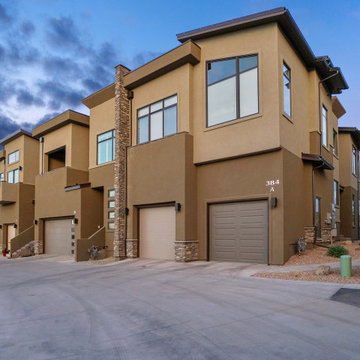
A sophisticated and alluring contemporary exterior gives way to a thoughtful interior that leaves no detail untouched. The spacious foyer opens up to an elegant u-shaped staircase, where large windows provide tons of natural light. The main living space is an open floor plan with thoughtful tray ceiling details. Upstairs the master suite enjoys nothing but luxurious living at its finest.
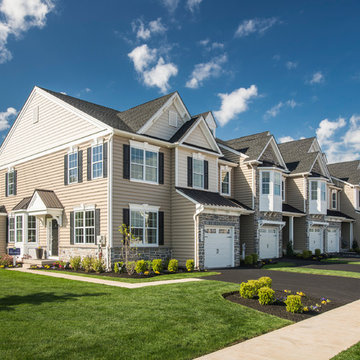
Upscale townhome living
フィラデルフィアにある中くらいなトラディショナルスタイルのおしゃれな家の外観 (混合材サイディング、タウンハウス) の写真
フィラデルフィアにある中くらいなトラディショナルスタイルのおしゃれな家の外観 (混合材サイディング、タウンハウス) の写真
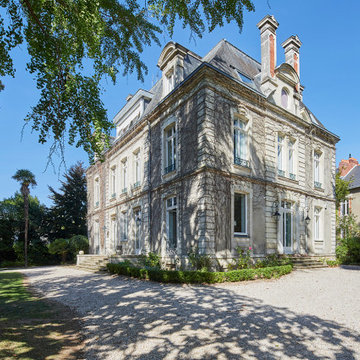
Découvrez l'intérieur et la décoration haut de gamme de ce bien exceptionnel !
ナントにあるトランジショナルスタイルのおしゃれな家の外観 (石材サイディング、タウンハウス、混合材屋根) の写真
ナントにあるトランジショナルスタイルのおしゃれな家の外観 (石材サイディング、タウンハウス、混合材屋根) の写真
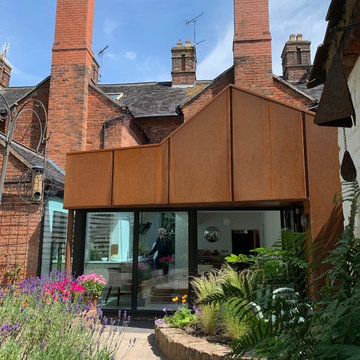
Our ’Corten Extension’ project; new open plan kitchen-diner as part of a side-return and rear single storey extension and remodel to a Victorian terrace. The Corten blends in beautifully with the existing brick whilst the plan form kicks out towards the garden to create a small sheltered seating area.
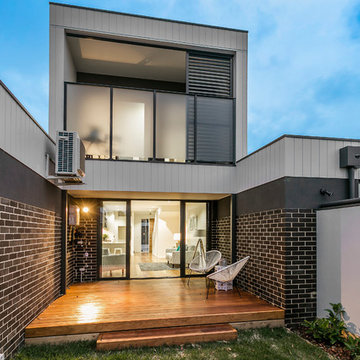
5 town house development.
メルボルンにあるお手頃価格の小さなモダンスタイルのおしゃれな家の外観 (混合材サイディング、タウンハウス) の写真
メルボルンにあるお手頃価格の小さなモダンスタイルのおしゃれな家の外観 (混合材サイディング、タウンハウス) の写真
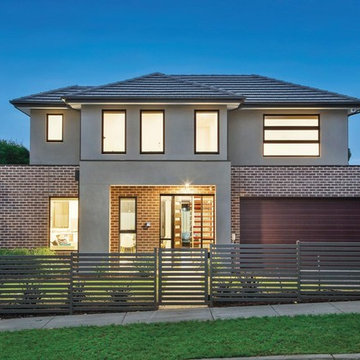
External Street view of Unit 1
メルボルンにある高級なモダンスタイルのおしゃれな家の外観 (レンガサイディング、タウンハウス) の写真
メルボルンにある高級なモダンスタイルのおしゃれな家の外観 (レンガサイディング、タウンハウス) の写真
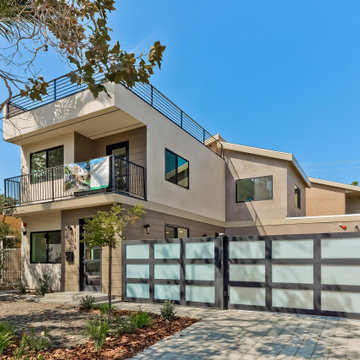
Contermporary home with large roof decks and balconies clad in integrally colored stucco with square channel siding.
Sliding driveway gate evokes a shoji screen, creating private outdoor space sheltered from street. Drought tolerant landscape with drip irrigation and mulch conserves water and reduces maintenance.
青い家の外観 (タウンハウス) の写真
1
