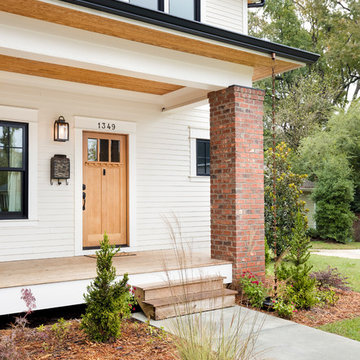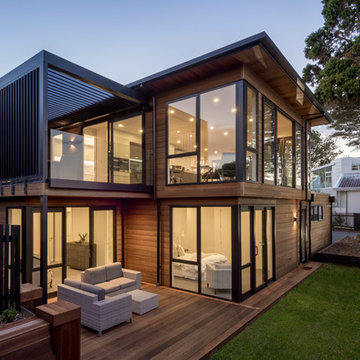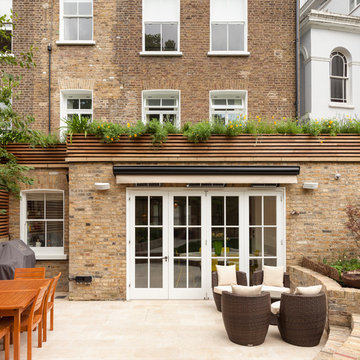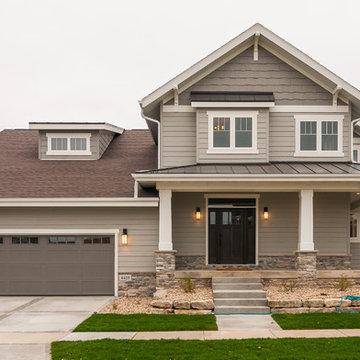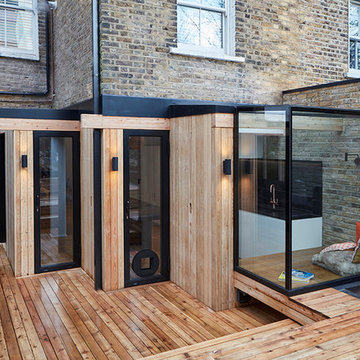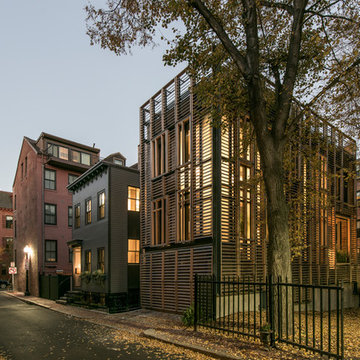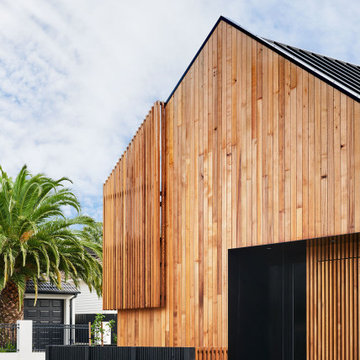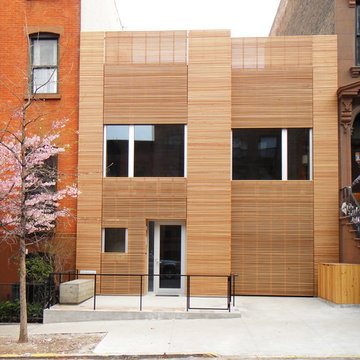ブラウンの木の家 (タウンハウス、コンクリート繊維板サイディング) の写真
絞り込み:
資材コスト
並び替え:今日の人気順
写真 1〜20 枚目(全 87 枚)
1/5
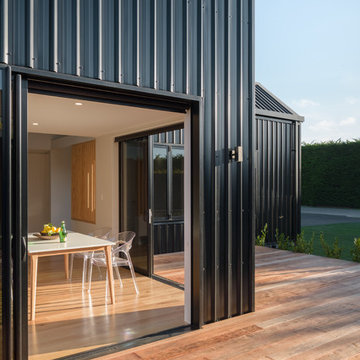
View of the dining area through to the timber screens that frame the staircase
クライストチャーチにある小さなビーチスタイルのおしゃれな家の外観 (タウンハウス) の写真
クライストチャーチにある小さなビーチスタイルのおしゃれな家の外観 (タウンハウス) の写真
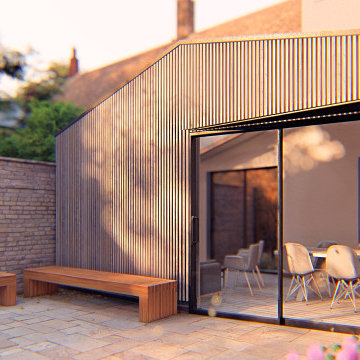
Exterior view from garden
ケントにある低価格の中くらいな北欧スタイルのおしゃれな家の外観 (タウンハウス、混合材屋根) の写真
ケントにある低価格の中くらいな北欧スタイルのおしゃれな家の外観 (タウンハウス、混合材屋根) の写真
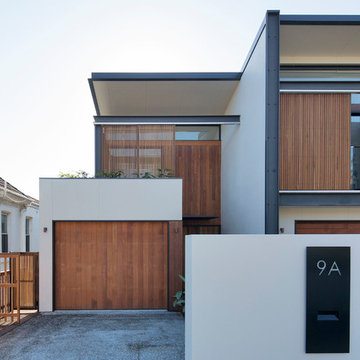
Simon Whitbread Photography
シドニーにあるラグジュアリーな中くらいなコンテンポラリースタイルのおしゃれな家の外観 (タウンハウス) の写真
シドニーにあるラグジュアリーな中くらいなコンテンポラリースタイルのおしゃれな家の外観 (タウンハウス) の写真
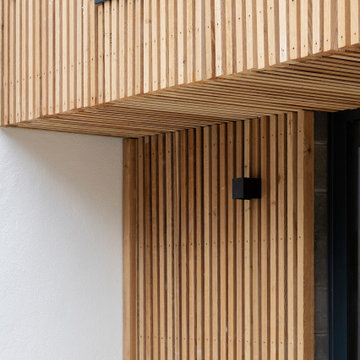
Timber cladding wraps the exterior of this family home.
ロンドンにあるコンテンポラリースタイルのおしゃれな家の外観 (タウンハウス) の写真
ロンドンにあるコンテンポラリースタイルのおしゃれな家の外観 (タウンハウス) の写真

La VILLA 01 se situe sur un site très atypique de 5m de large et de 100m de long. La maison se développe sur deux étages autour d'un patio central permettant d'apporter la lumière naturelle au cœur de l'habitat. Dessinée en séquences, l'ensemble des espaces servants (gaines réseaux, escaliers, WC, buanderies...) se concentre le long du mitoyen afin de libérer la perspective d'un bout à l'autre de la maison.
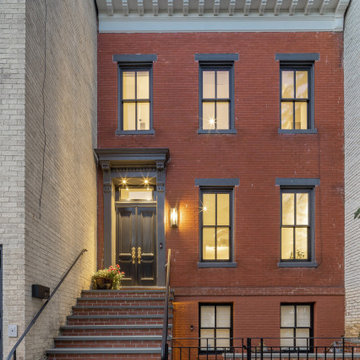
We completely gutted and renovated this historic DC
rowhouse and added a rear addition and a roof deck, accessed by stairs to an enclosed structure.
The client wanted to maintain a formal, traditional feel at the front of the house and add bolder and contemporary design at the back.
We removed the existing partial rear addition, landings, walkways, and retaining walls. The new 3-story rear addition is across the entire width of the house, extending out 24-feet.
Our original front entry design did not have a planter. However, the HPRB insisted on a planting area to maintain that original element of the house.
The charcoal gray color at the trim and the front door had to be approved by HPRB. HPRB also had to review and approve our new code-compliant steps and railings to the front door.
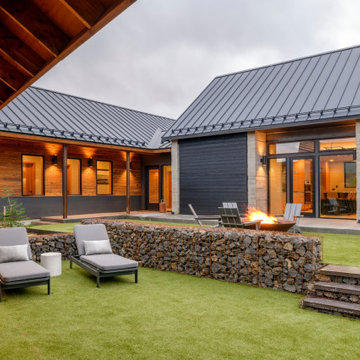
Project Overview:
This project is a vacation home for a family to enjoy the beauty of Swauk Prairie in Hidden Valley near Cle Elum, Kittitas County, Washington. It was a highly collaborative project between the owners, Syndicate Smith (Steve Booher lead), Mandy Callaway, and Merle Inc. The Pika-Pika exterior scope was pre-treated with a fire retardant for good measure due to being located in a high-fire zone on the east side of the Cascade mountain range, about 90 minutes east of Seattle.
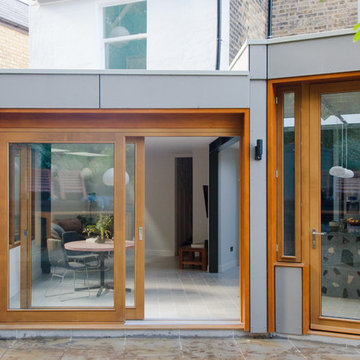
Megan Taylor Photo
ロンドンにあるお手頃価格の中くらいなコンテンポラリースタイルのおしゃれな家の外観 (コンクリート繊維板サイディング、緑の外壁、タウンハウス) の写真
ロンドンにあるお手頃価格の中くらいなコンテンポラリースタイルのおしゃれな家の外観 (コンクリート繊維板サイディング、緑の外壁、タウンハウス) の写真
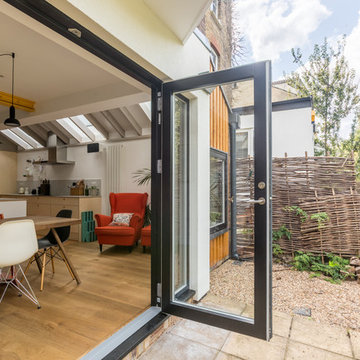
This clever, modest extension brings space and light into the rear half of the ground floor.
ロンドンにあるお手頃価格の中くらいなコンテンポラリースタイルのおしゃれな家の外観 (タウンハウス) の写真
ロンドンにあるお手頃価格の中くらいなコンテンポラリースタイルのおしゃれな家の外観 (タウンハウス) の写真
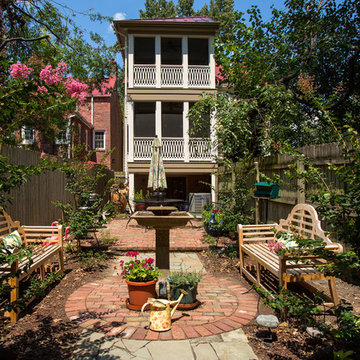
At Harry Braswell, Inc, we enjoy the challenge of working around historic details in very old homes. You never know what you might find... underground ice cellars, hidden bookcases... In this particular Old Town row home, some of the sanitary lines were connected with the neighbors! Old homes require extra care.
Photographer Greg Hadley
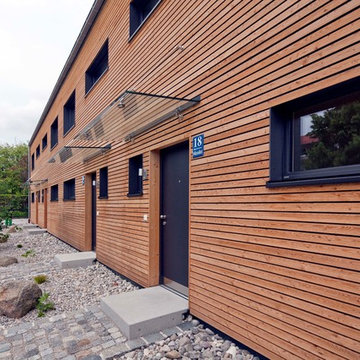
Foto: Michael Voit, Nußdorf
ミュンヘンにある中くらいなコンテンポラリースタイルのおしゃれな家の外観 (タウンハウス、下見板張り) の写真
ミュンヘンにある中くらいなコンテンポラリースタイルのおしゃれな家の外観 (タウンハウス、下見板張り) の写真
ブラウンの木の家 (タウンハウス、コンクリート繊維板サイディング) の写真
1

