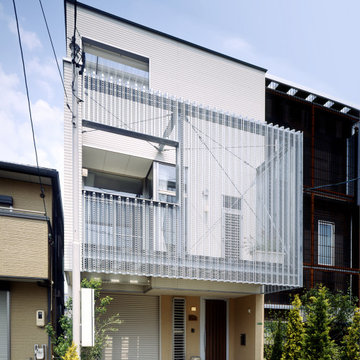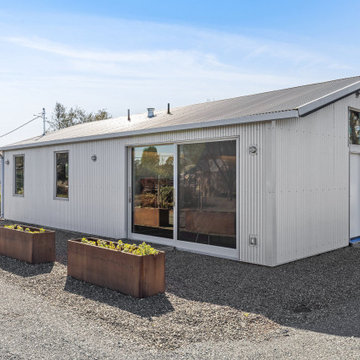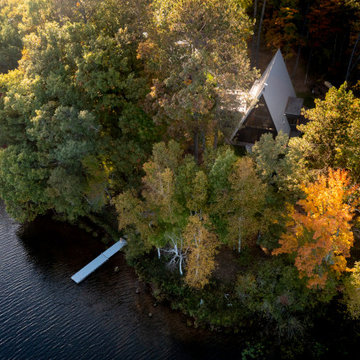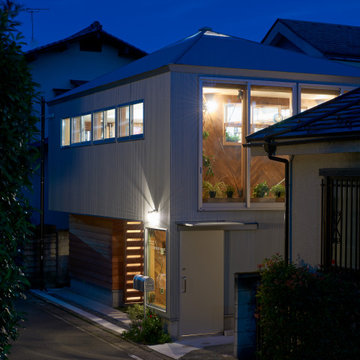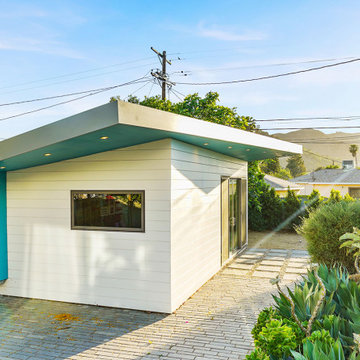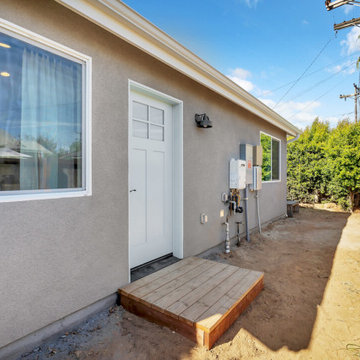家の外観 - グレーの屋根、スモールハウスの写真
絞り込み:
資材コスト
並び替え:今日の人気順
写真 121〜140 枚目(全 315 枚)
1/3

When we designed this home in 2011, we ensured that the geothermal loop would avoid a future pool. Eleven years later, the dream is complete. Many of the cabana’s elements match the house. Adding a full outdoor kitchen complete with a 1/2 bath, sauna, outdoor shower, and water fountain with bottle filler, and lots of room for entertaining makes it the favorite family hangout. When viewed from the main house, one looks through the cabana into the virgin forest beyond.
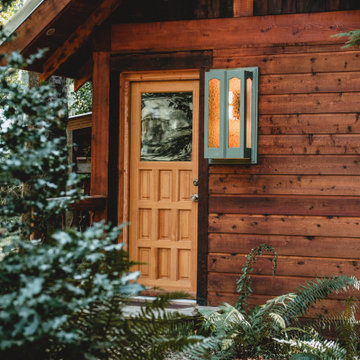
Entry door of the cabin is reclaimed from Second Use in Seattle. Reclaimed wall lantern from a neighboring cabin that was being remodeled. The outdoor shower structure in the foreground.

Exploring passive solar design and thermal temperature control, a small shack was built using wood pallets and
re-purposed materials obtained for free. The goal was to create a prototype to see what works and what doesn't, firsthand. The journey was rough and many valuable lessons were learned.
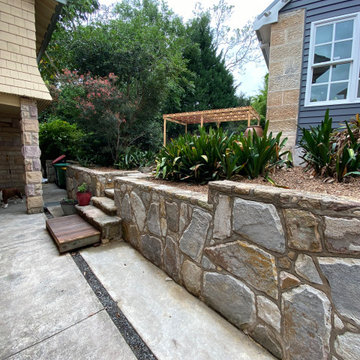
Existing studio given a new lease on life with a new look whilst working with the existing sandstone pillars. New colour bond roof and cladding. New sliding bi fold doors and windows. New timber decking to match up to the existing decking and gazebo
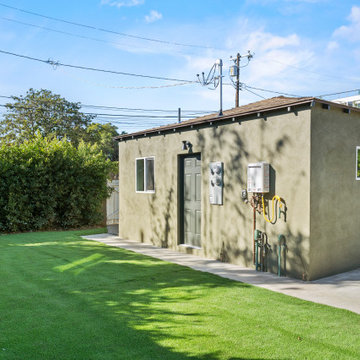
Welcome to our modern garage conversion! Our space has been transformed into a sleek and stylish retreat, featuring luxurious hardwood flooring and pristine white cabinetry. Whether you're looking for a cozy home office, a trendy entertainment area, or a peaceful guest suite, our remodel offers versatility and sophistication. Step into contemporary comfort and discover the perfect blend of functionality and elegance in our modern garage conversion.
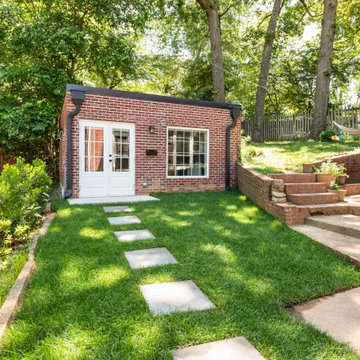
Converted garage into Additional Dwelling Unit
ワシントンD.C.にあるお手頃価格の小さなコンテンポラリースタイルのおしゃれな家の外観 (レンガサイディング) の写真
ワシントンD.C.にあるお手頃価格の小さなコンテンポラリースタイルのおしゃれな家の外観 (レンガサイディング) の写真
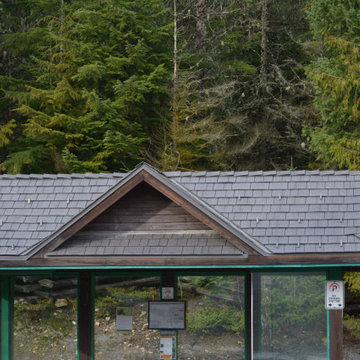
No Job too small!
This is a roof replacement we did for a bus stop in Vancouver, BC.
バンクーバーにある低価格の小さなトラディショナルスタイルのおしゃれな家の外観の写真
バンクーバーにある低価格の小さなトラディショナルスタイルのおしゃれな家の外観の写真
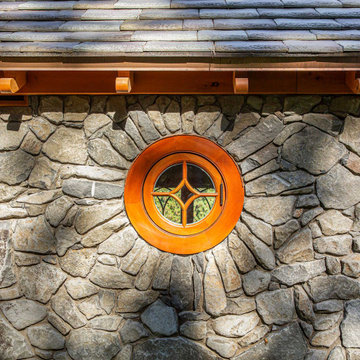
Operable custom round window at the Hobbit House at Dragonfly Knoll.
ポートランドにあるエクレクティックスタイルのおしゃれな家の外観 (石材サイディング) の写真
ポートランドにあるエクレクティックスタイルのおしゃれな家の外観 (石材サイディング) の写真
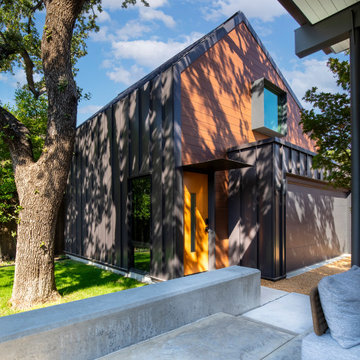
View of garage studio from rear patio. Standing seam metal panels wrap the side walls and roof with a minimal transition detail at the eave. Trespa Pure panels are used on the front within the metal surround and a custom cantilevered steel box window provides ample light into the exercise room. Flush flat panel garage doors are painted to match
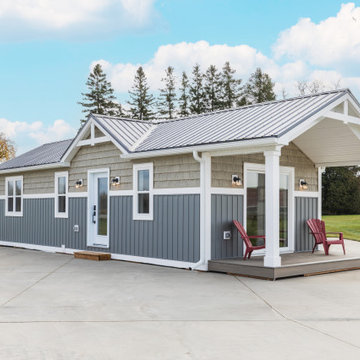
Welcome to our beautiful, brand-new Laurel A single module suite. The Laurel A combines flexibility and style in a compact home at just 504 sq. ft. With one bedroom, one full bathroom, and an open-concept kitchen with a breakfast bar and living room with an electric fireplace, the Laurel Suite A is both cozy and convenient. Featuring vaulted ceilings throughout and plenty of windows, it has a bright and spacious feel inside.
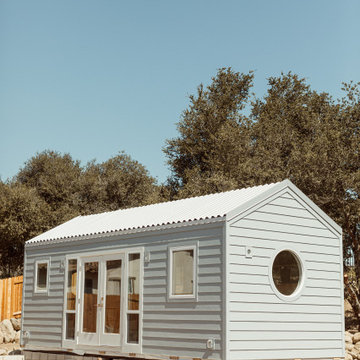
Craned to the site for installation on the foundation
Turn key solution and move-in ready from the factory! Built as a prefab modular unit and shipped to the building site. Placed on a permanent foundation and hooked up to utilities on site.
Use as an ADU, primary dwelling, office space or guesthouse
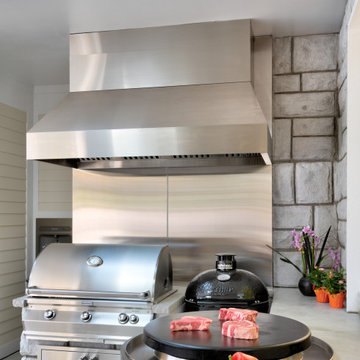
When we designed this home in 2011, we ensured that the geothermal loop would avoid a future pool. Eleven years later, the dream is complete. Many of the cabana’s elements match the house. Adding a full outdoor kitchen complete with a 1/2 bath, sauna, outdoor shower, and water fountain with bottle filler, and lots of room for entertaining makes it the favorite family hangout. When viewed from the main house, one looks through the cabana into the virgin forest beyond.
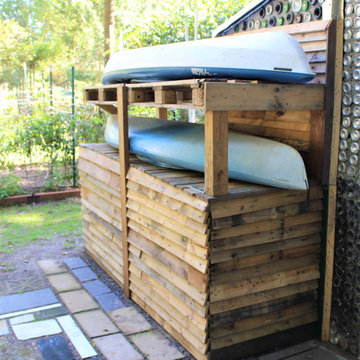
Exploring passive solar design and thermal temperature control, a small shack was built using wood pallets and
re-purposed materials obtained for free. The goal was to create a prototype to see what works and what doesn't, firsthand. The journey was rough and many valuable lessons were learned.
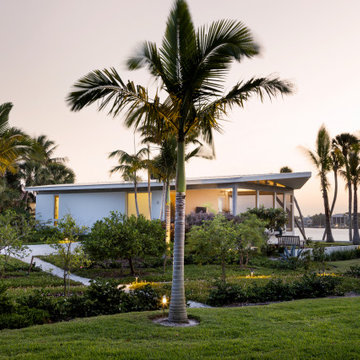
Parc Fermé is an area at an F1 race track where cars are parked for display for onlookers.
Our project, Parc Fermé was designed and built for our previous client (see Bay Shore) who wanted to build a guest house and house his most recent retired race cars. The roof shape is inspired by his favorite turns at his favorite race track. Race fans may recognize it.
The space features a kitchenette, a full bath, a murphy bed, a trophy case, and the coolest Big Green Egg grill space you have ever seen. It was located on Sarasota Bay.
家の外観 - グレーの屋根、スモールハウスの写真
7
