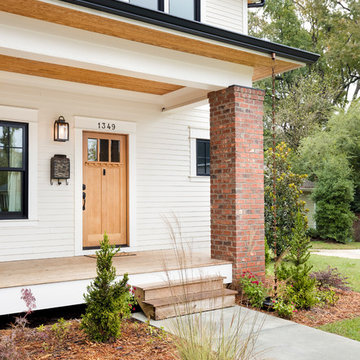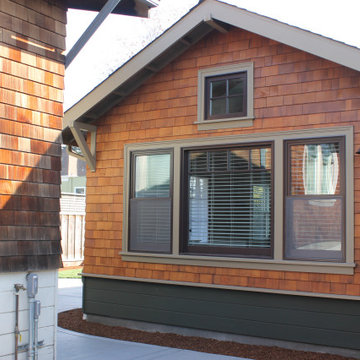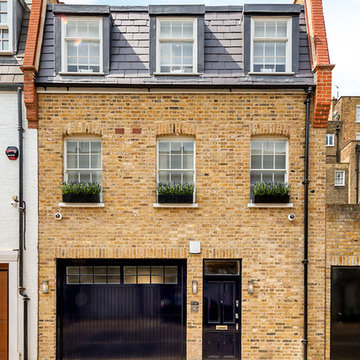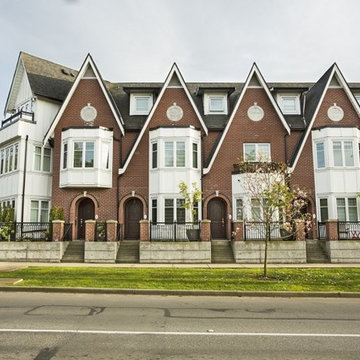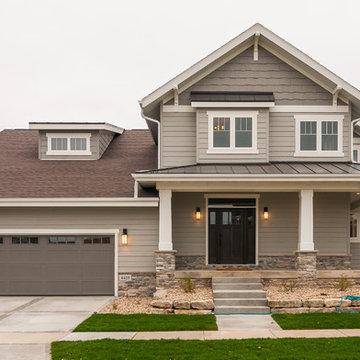ブラウンの家の外観 (タウンハウス) の写真
絞り込み:
資材コスト
並び替え:今日の人気順
写真 1〜20 枚目(全 61 枚)
1/5

Every space in this home has been meticulously thought through, from the ground floor open-plan living space with its beautiful concrete floors and contemporary designer-kitchen, to the large roof-top deck enjoying spectacular views of the North-Shore. All rooms have high-ceilings, indoor radiant heating and large windows/skylights providing ample natural light.

Interior and Exterior Renovations to existing HGTV featured Tiny Home. We modified the exterior paint color theme and painted the interior of the tiny home to give it a fresh look. The interior of the tiny home has been decorated and furnished for use as an AirBnb space. Outdoor features a new custom built deck and hot tub space.
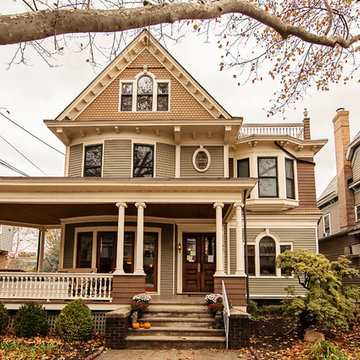
This project consisted of a renovation and alteration of a Queen Anne home designed and built in 1897 by Manhattan Architect, and former Weehawken mayor, Emile W. Grauert. While most of the windows were Integrity® Wood-Ultrex® replacement windows in the original openings, there were a few opportunities for enlargement and modernization. The original punched openings at the curved parlor were replaced with new, enlarged wood patio doors from Integrity. In the mayor's office, the original upper sashes of the stained glass was retained and new Integrity Casement Windows were installed inside for improved thermal and weather performance. Also, a new sliding glass unit and transom were installed to create a seamless interior to exterior transition between the kitchen and new deck at the rear of the property. Finally, clad sliding patio doors and gliding windows transformed a previously dark basement into an airy entertainment space.
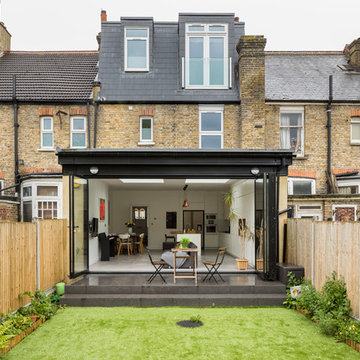
Back of the house with a new extension housing kitchen, living and dining areas, and a new dormer on the top floor.
Photo by Chris Snook
ロンドンにある高級な中くらいなコンテンポラリースタイルのおしゃれな家の外観 (レンガサイディング、タウンハウス) の写真
ロンドンにある高級な中くらいなコンテンポラリースタイルのおしゃれな家の外観 (レンガサイディング、タウンハウス) の写真
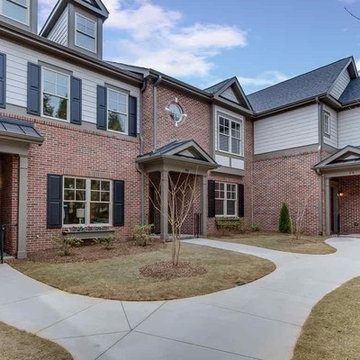
The four units of Phase Two are arranged around a courtyard
他の地域にあるお手頃価格の中くらいなトラディショナルスタイルのおしゃれな家の外観 (レンガサイディング、タウンハウス) の写真
他の地域にあるお手頃価格の中くらいなトラディショナルスタイルのおしゃれな家の外観 (レンガサイディング、タウンハウス) の写真
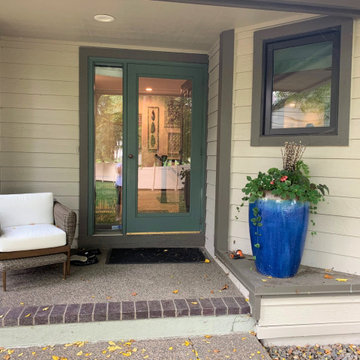
Entry to home with blue accents and resin wicker lounge chair and ottoman
ミネアポリスにあるお手頃価格の小さなトランジショナルスタイルのおしゃれな家の外観 (ビニールサイディング、タウンハウス、下見板張り) の写真
ミネアポリスにあるお手頃価格の小さなトランジショナルスタイルのおしゃれな家の外観 (ビニールサイディング、タウンハウス、下見板張り) の写真
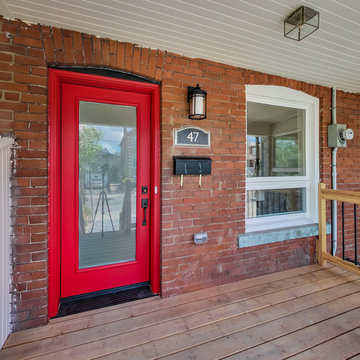
Listing Realtor: Brooke Marion; Photography: Andrea Simone
トロントにあるお手頃価格の小さなトラディショナルスタイルのおしゃれな家の外観 (レンガサイディング、タウンハウス) の写真
トロントにあるお手頃価格の小さなトラディショナルスタイルのおしゃれな家の外観 (レンガサイディング、タウンハウス) の写真

This handsome accessory dwelling unit is located in Eagle Rock, CA. The patio area is shaded by a natural wood pergola with laid stone and pebble flooring featuring beautiful outdoor lounge furniture for relaxation. The exterior features wood panel and stucco, decorative sconces and a small garden area. .
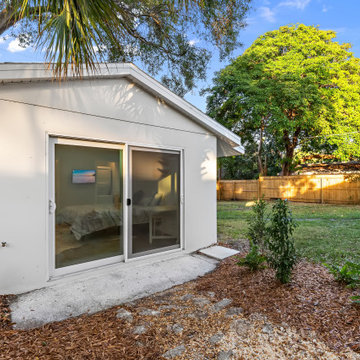
210 Square Foot tiny home designed, built, and furnished by Suncrest Home Builders. This space is perfect for a mother-in-law suite, Airbnb, or efficiency rental. We love small spaces and would love todesign and build an accessory unit just for you!
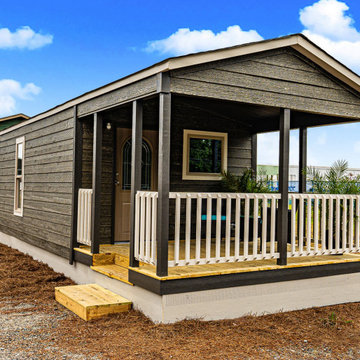
Pictured here is a one of Legacy's most popular Tiny Home models, the Tiny Hacienda. This particular model has a large porch added on and features our Silver Ash Stained Lap Siding and Wheat Bread Trim.
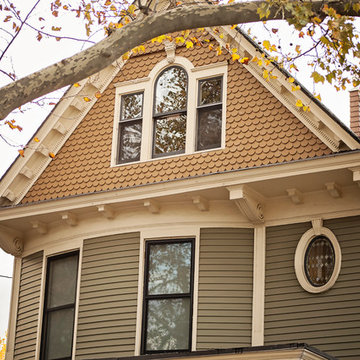
This project consisted of a renovation and alteration of a Queen Anne home designed and built in 1897 by Manhattan Architect, and former Weehawken mayor, Emile W. Grauert. While most of the windows were Integrity® Wood-Ultrex® replacement windows in the original openings, there were a few opportunities for enlargement and modernization. The original punched openings at the curved parlor were replaced with new, enlarged wood patio doors from Integrity. In the mayor's office, the original upper sashes of the stained glass was retained and new Integrity Casement Windows were installed inside for improved thermal and weather performance. Also, a new sliding glass unit and transom were installed to create a seamless interior to exterior transition between the kitchen and new deck at the rear of the property. Finally, clad sliding patio doors and gliding windows transformed a previously dark basement into an airy entertainment space.
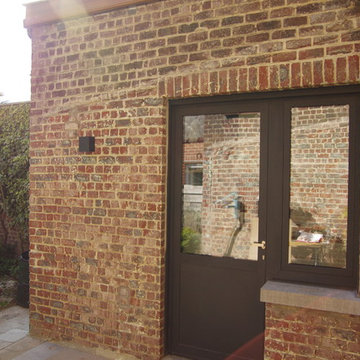
Laurence Aumaitre
ブリュッセルにあるお手頃価格の中くらいなコンテンポラリースタイルのおしゃれな家の外観 (レンガサイディング、タウンハウス) の写真
ブリュッセルにあるお手頃価格の中くらいなコンテンポラリースタイルのおしゃれな家の外観 (レンガサイディング、タウンハウス) の写真
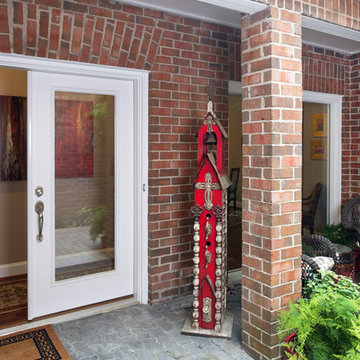
Architect: Morningside Architects, LLP
Photographer: DM Photography
Contractor: Lucas Craftsmanship
Structural Engineer: Insight Structures
ヒューストンにある低価格の小さなトランジショナルスタイルのおしゃれな家の外観 (レンガサイディング、タウンハウス) の写真
ヒューストンにある低価格の小さなトランジショナルスタイルのおしゃれな家の外観 (レンガサイディング、タウンハウス) の写真
ブラウンの家の外観 (タウンハウス) の写真
1


