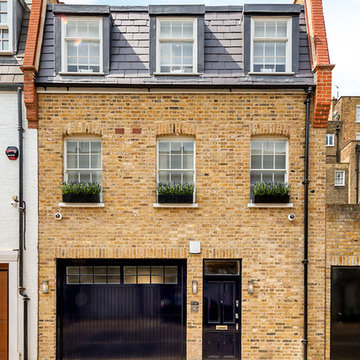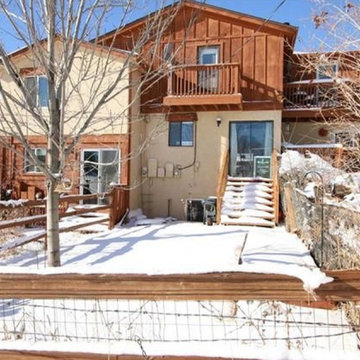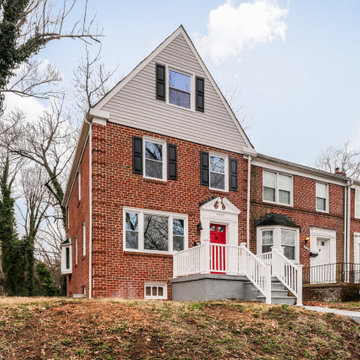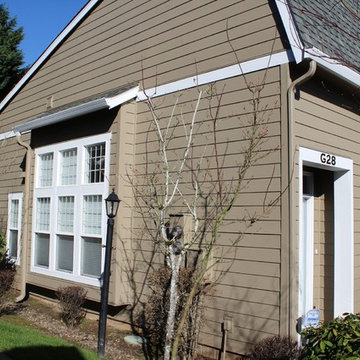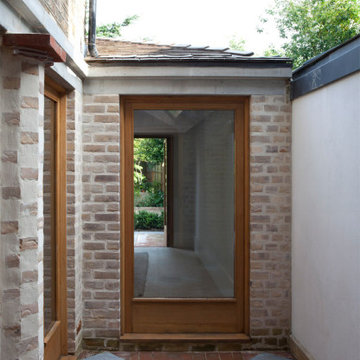ブラウンの家の外観 (タウンハウス) の写真
絞り込み:
資材コスト
並び替え:今日の人気順
写真 1〜20 枚目(全 23 枚)
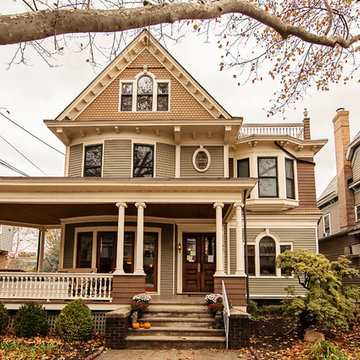
This project consisted of a renovation and alteration of a Queen Anne home designed and built in 1897 by Manhattan Architect, and former Weehawken mayor, Emile W. Grauert. While most of the windows were Integrity® Wood-Ultrex® replacement windows in the original openings, there were a few opportunities for enlargement and modernization. The original punched openings at the curved parlor were replaced with new, enlarged wood patio doors from Integrity. In the mayor's office, the original upper sashes of the stained glass was retained and new Integrity Casement Windows were installed inside for improved thermal and weather performance. Also, a new sliding glass unit and transom were installed to create a seamless interior to exterior transition between the kitchen and new deck at the rear of the property. Finally, clad sliding patio doors and gliding windows transformed a previously dark basement into an airy entertainment space.
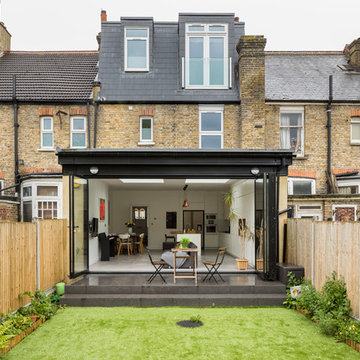
Back of the house with a new extension housing kitchen, living and dining areas, and a new dormer on the top floor.
Photo by Chris Snook
ロンドンにある高級な中くらいなコンテンポラリースタイルのおしゃれな家の外観 (レンガサイディング、タウンハウス) の写真
ロンドンにある高級な中くらいなコンテンポラリースタイルのおしゃれな家の外観 (レンガサイディング、タウンハウス) の写真
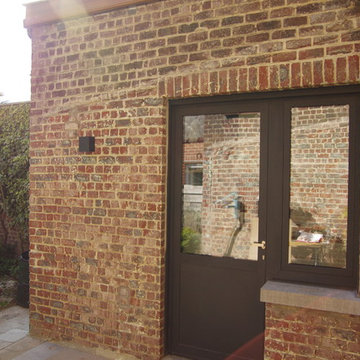
Laurence Aumaitre
ブリュッセルにあるお手頃価格の中くらいなコンテンポラリースタイルのおしゃれな家の外観 (レンガサイディング、タウンハウス) の写真
ブリュッセルにあるお手頃価格の中くらいなコンテンポラリースタイルのおしゃれな家の外観 (レンガサイディング、タウンハウス) の写真
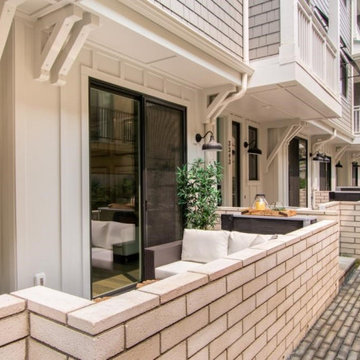
Located in Carlsbad Village, Bungalows 8 is a modern coastal architecture blended with tasteful features meticulously chosen to add value and distinction to each home. Each townhome has approx. 2,100 SF, a private 2 car garage with storage, 3+ bedrooms, 2.5-3.5 baths, bonus room, skylights, private individual patios, decks and balconies. Gated landscaped courtyard with common BBQ and Firepit.
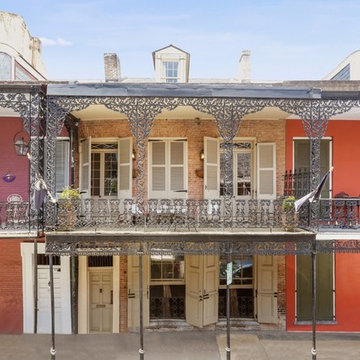
Tour this stunning historic property on Royal Street in the French Quarter with Curbed New Orleans. Atypical for it's location, this 4,000 square foot townhouse is sprawling with space. Complete with historic touches like exposed brick, original fireplaces, & copper lanterns, this home is a dream. http://ow.ly/sNmq30p1LTL
Featuring the Williamsburg Flush Mount Lantern & French Quarter Lantern on Hanging Chain. http://ow.ly/9Ej230p1Ma7 | http://ow.ly/CKS830p1MaW
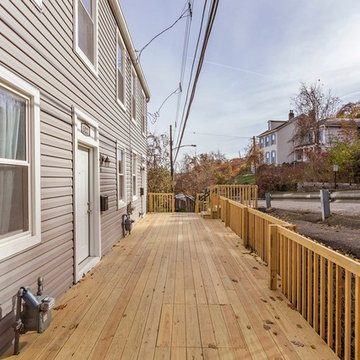
Windows, doors, siding, and roof were all replaced. A new front deck/public walk was constructed to help access the street parking.
他の地域にあるお手頃価格の小さなトランジショナルスタイルのおしゃれな家の外観 (ビニールサイディング、タウンハウス) の写真
他の地域にあるお手頃価格の小さなトランジショナルスタイルのおしゃれな家の外観 (ビニールサイディング、タウンハウス) の写真
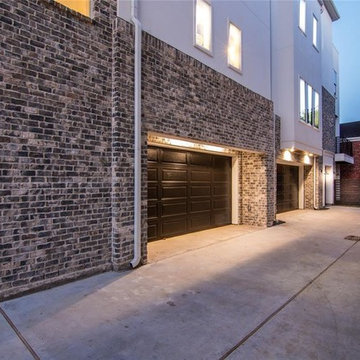
Four 4 story townhomes in Montrose with rooftop terraces & downtown City views. Horizontal metal railing, stained pine soffits, stucco & brick siding.
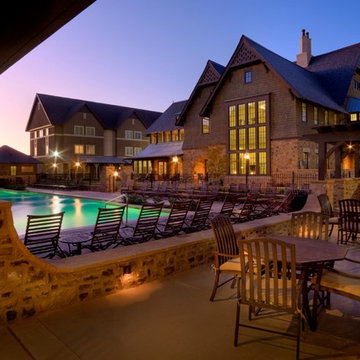
This is a project we supplied doors for in Lubbock, Texas for one of our great customers, Cottage Builders from Birmingham. We have been their supplier on multiple student housing projects over the past 10 years, all over the country. We are proud to be associated with Cottage Builders and appreciate their business. We have also supplied windows for other student housing projects for Cottage
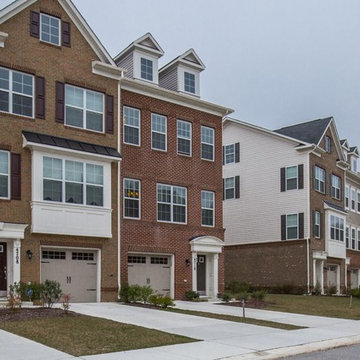
2 yr old beautifully appointed end unit townhome is built to please. Three generous size bedrooms, 2 full bathrooms and 2 half bathrooms. Impress your guess and family with a new deck ideal for entertaining. This impressive home flaunts hardwood floors on the main level with amazing open space for entertaining. Ask agent about furniture being included. Most Furniture will convey.
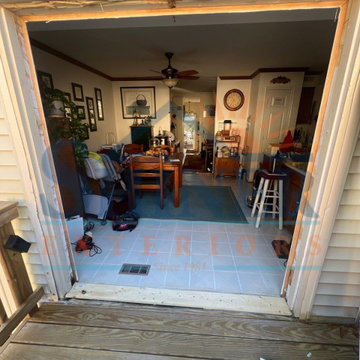
New Sliding Glass Door - Completed Install
ワシントンD.C.にある低価格の小さなトラディショナルスタイルのおしゃれな家の外観 (ビニールサイディング、タウンハウス、下見板張り) の写真
ワシントンD.C.にある低価格の小さなトラディショナルスタイルのおしゃれな家の外観 (ビニールサイディング、タウンハウス、下見板張り) の写真
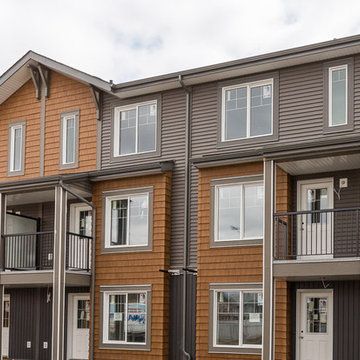
These gorgeous townhomes are even more beautiful on the inside! Come see us today, 3023 151 Avenue NW, Edmonton.
エドモントンにあるおしゃれな家の外観 (ビニールサイディング、タウンハウス) の写真
エドモントンにあるおしゃれな家の外観 (ビニールサイディング、タウンハウス) の写真
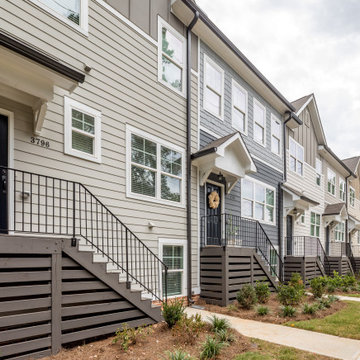
Kensington Gates in Doraville
アトランタにある高級な中くらいなコンテンポラリースタイルのおしゃれな家の外観 (ビニールサイディング、タウンハウス) の写真
アトランタにある高級な中くらいなコンテンポラリースタイルのおしゃれな家の外観 (ビニールサイディング、タウンハウス) の写真
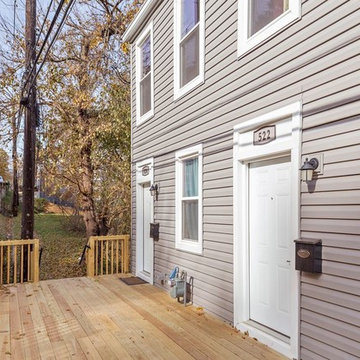
Windows, doors, siding, and roof were all replaced. A new front deck/public walk was constructed to help access the street parking.
他の地域にあるお手頃価格の小さなトランジショナルスタイルのおしゃれな家の外観 (ビニールサイディング、タウンハウス) の写真
他の地域にあるお手頃価格の小さなトランジショナルスタイルのおしゃれな家の外観 (ビニールサイディング、タウンハウス) の写真
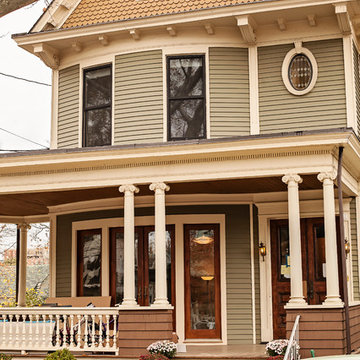
This project consisted of a renovation and alteration of a Queen Anne home designed and built in 1897 by Manhattan Architect, and former Weehawken mayor, Emile W. Grauert. While most of the windows were Integrity® Wood-Ultrex® replacement windows in the original openings, there were a few opportunities for enlargement and modernization. The original punched openings at the curved parlor were replaced with new, enlarged wood patio doors from Integrity. In the mayor's office, the original upper sashes of the stained glass was retained and new Integrity Casement Windows were installed inside for improved thermal and weather performance. Also, a new sliding glass unit and transom were installed to create a seamless interior to exterior transition between the kitchen and new deck at the rear of the property. Finally, clad sliding patio doors and gliding windows transformed a previously dark basement into an airy entertainment space.
ブラウンの家の外観 (タウンハウス) の写真
1
