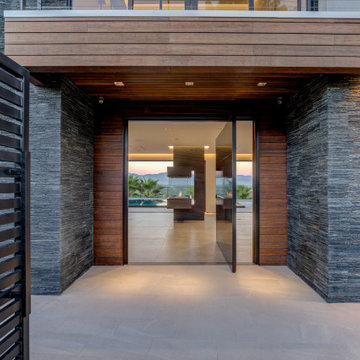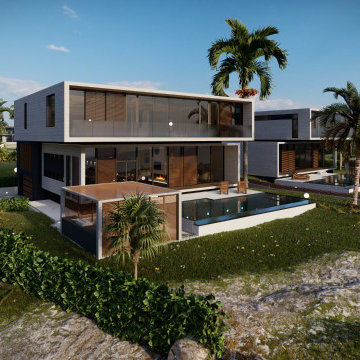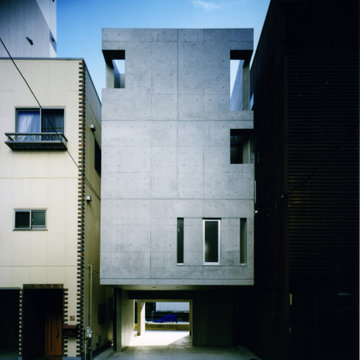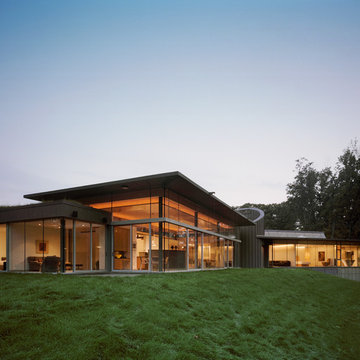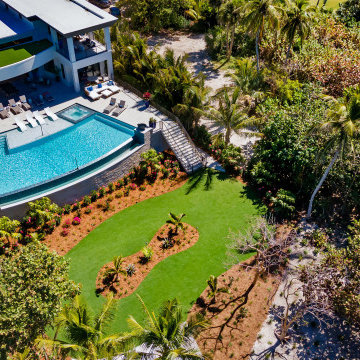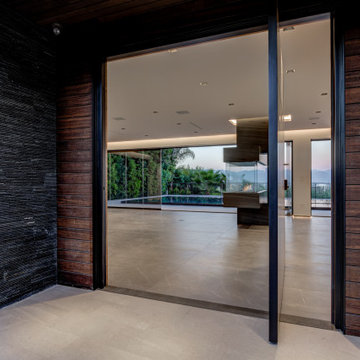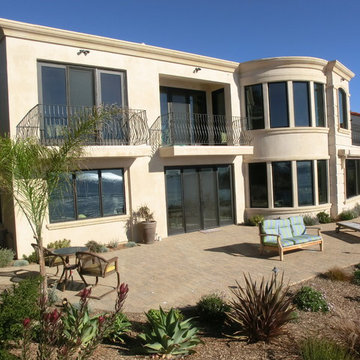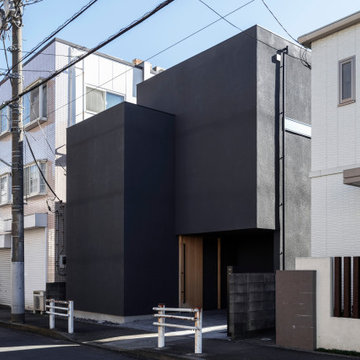家の外観 (コンクリートサイディング) の写真
絞り込み:
資材コスト
並び替え:今日の人気順
写真 1〜20 枚目(全 120 枚)
1/5
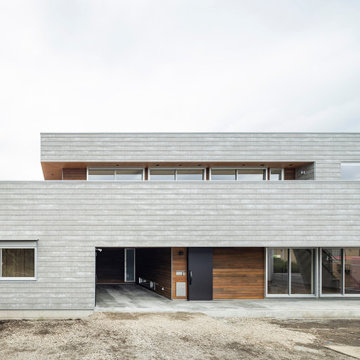
モダンで重厚感のある二世帯住宅
セメントサイディングとレッドシダーの下見張りがアクセントになっています。
他の地域にある高級なモダンスタイルのおしゃれな家の外観 (コンクリートサイディング、下見板張り、長方形) の写真
他の地域にある高級なモダンスタイルのおしゃれな家の外観 (コンクリートサイディング、下見板張り、長方形) の写真
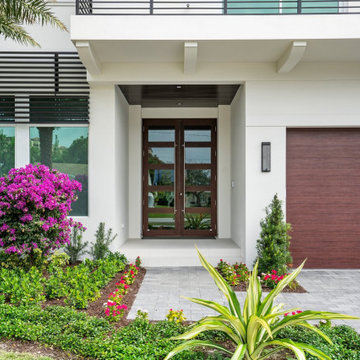
This newly-completed home is located in the heart of downtown Boca, just steps from Mizner Park! It’s so much more than a house: it’s the dream home come true for a special couple who poured so much love and thought into each element and detail of the design. Every room in this contemporary home was customized to fit the needs of the clients, who dreamed of home perfect for hosting and relaxing. From the chef's kitchen to the luxurious outdoor living space, this home was a dream come true!

Fachada Cerramiento - Se planteo una fachada semipermeable en cuya superficie predomina el hormigón, pero al cual se le añade detalles en madera y pintura en color gris oscuro. Como detalle especial se le realizan unas perforaciones circulares al cerramiento, que representan movimiento y los 9 meses de gestación humana.
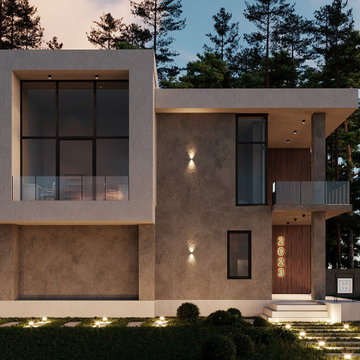
The exterior of this spacious modern home features sleek lines, large floor-to-ceiling windows, and a harmonious blend of wood and stone accents. The landscaped gardens and expansive outdoor living spaces provide a seamless transition between the indoor and outdoor environments. Area: 370 sq.m.
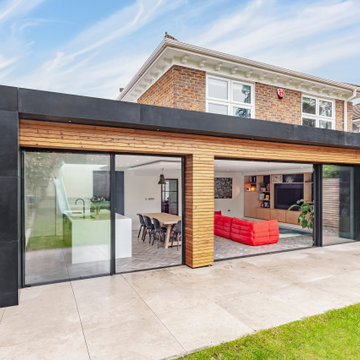
Custom Stone and larch timber cladding. IQ large format sliding doors. Aluminium frame. Large format tiles to patio.
高級な中くらいなコンテンポラリースタイルのおしゃれな家の外観 (コンクリートサイディング、混合材屋根) の写真
高級な中くらいなコンテンポラリースタイルのおしゃれな家の外観 (コンクリートサイディング、混合材屋根) の写真
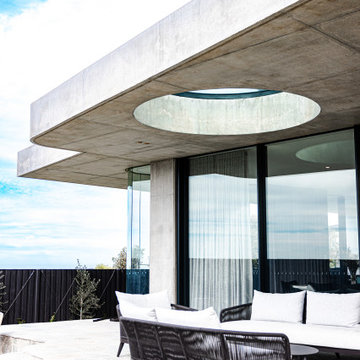
We love the sleek contemporary curvature of this homes exterior
シドニーにあるラグジュアリーな巨大なコンテンポラリースタイルのおしゃれな家の外観 (コンクリートサイディング) の写真
シドニーにあるラグジュアリーな巨大なコンテンポラリースタイルのおしゃれな家の外観 (コンクリートサイディング) の写真
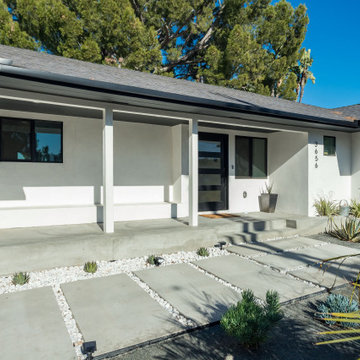
Front Yard cement With River Rock
ロサンゼルスにあるモダンスタイルのおしゃれな家の外観 (コンクリートサイディング) の写真
ロサンゼルスにあるモダンスタイルのおしゃれな家の外観 (コンクリートサイディング) の写真
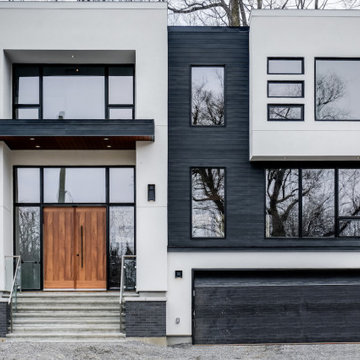
We really enjoyed staging this beautiful $2.25 million dollar home in Ottawa. What made the job challenging was a very large open concept. All the furniture and accessories would be seen at the same time when you walk through the front door so the style and colour schemes within each area had to work.
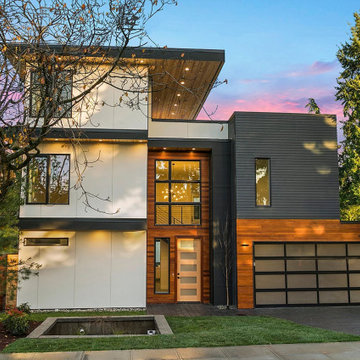
Front view during dusk. View THD-4239: https://www.thehousedesigners.com/plan/4239/.
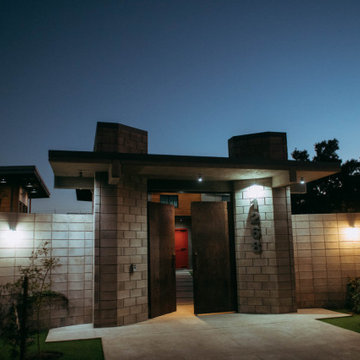
The main gate at LRD House is based on an Industrial design with concrete block, big columns with a Metal door, industrial lighting, anda a low maintenance garden.
The exterior spaces are designed to last.
The use of bare materials.
Big roof areas to protect from sun and rain.
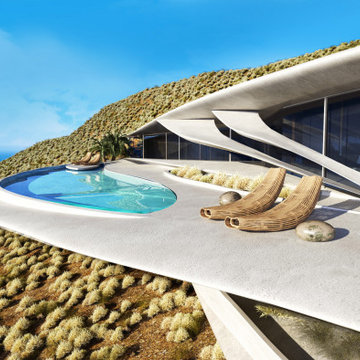
VILLA THEA is divine place for a luxury life on Zakynthos Island. Designed by architect Lucy Lago. The philosophy of the project is to find a balance between the architectural design and the environment. The villa has flowing natural forms, subtle curves in every line. Despite the construction of the building, the villa seems to float on the expanse of the mountain hill of the Keri region. The smoothness of the forms can be traced throughout the project, from the functional solution on the plan and ending with the terraces and the pool around the villa. This project has style and identity. The villa will be an expensive piece of jewelry placed in the vastness of nature. The architectural uniqueness and originality will make villa Thea special in the architectural portfolio of the whole world. Combining futurism with naturism is a step into the future. The use of modern technologies, ecological construction methods put the villa one step higher, and its significance is greater. It is possible to create the motives of nature and in the same time to touch the space theme on the Earth. Villa consists by open living, dining and kitchen area, 8 bedrooms, 7 bathrooms, gym, cellar, storage, big swimming pool, garden and parking areas. The interior of the villa is one piece with the entire architectural project designed by Lucy Lago. Organic shapes and curved, flowing lines are part of the space. For the interior, selected white, light shades, glass and reflective surfaces. All attention is directed to the panoramic sea view from the window. Beauty in every single detail, special attention to natural and artificial light. Green plants are the accents of the interior and remind us that we are on the wonderful island of Zakynthos.
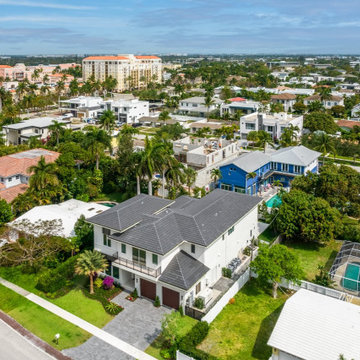
This newly-completed home is located in the heart of downtown Boca, just steps from Mizner Park! It’s so much more than a house: it’s the dream home come true for a special couple who poured so much love and thought into each element and detail of the design. Every room in this contemporary home was customized to fit the needs of the clients, who dreamed of home perfect for hosting and relaxing. From the chef's kitchen to the luxurious outdoor living space, this home was a dream come true!
家の外観 (コンクリートサイディング) の写真
1
