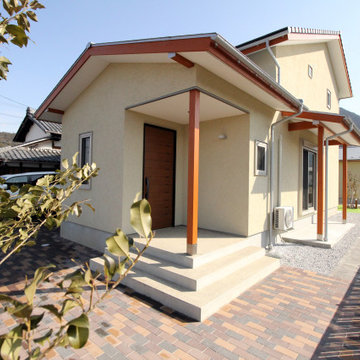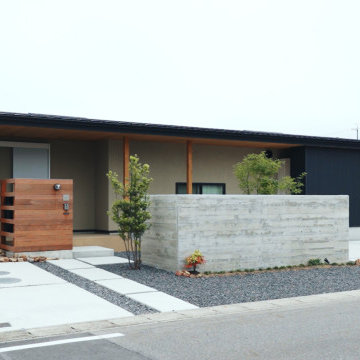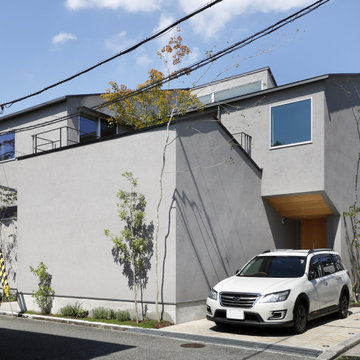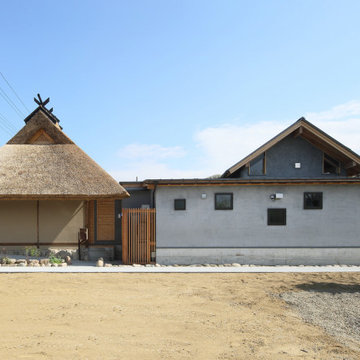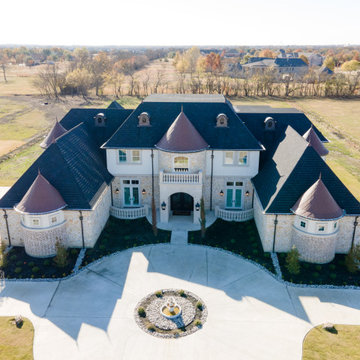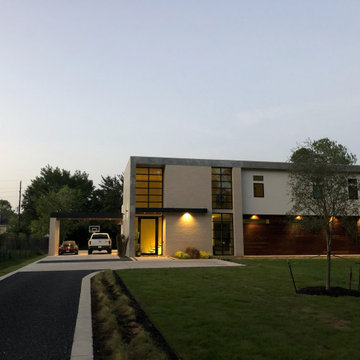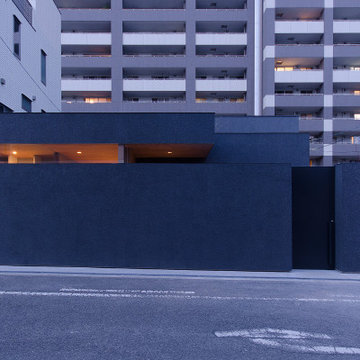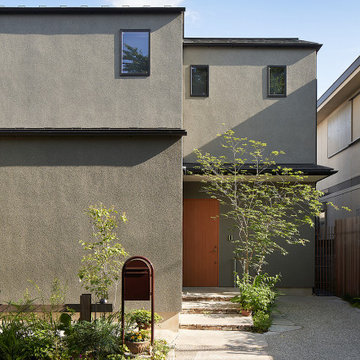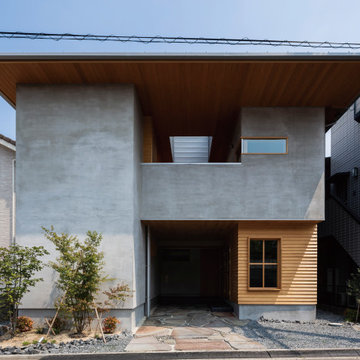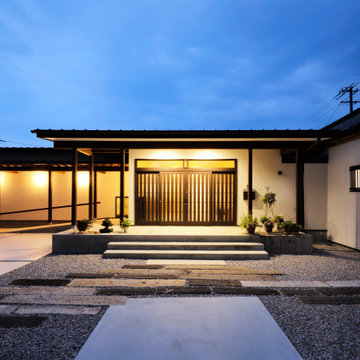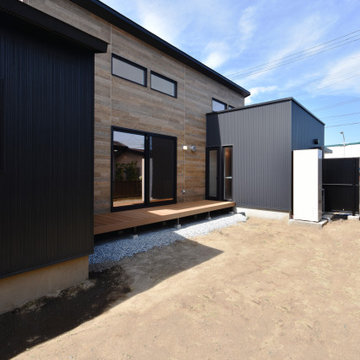家の外観 (円形の家) の写真
絞り込み:
資材コスト
並び替え:今日の人気順
写真 1〜20 枚目(全 320 枚)
1/4

片流れの屋根が印象的なシンプルなファサード。
外壁のグリーンと木製の玄関ドアがナチュラルなあたたかみを感じさせる。
シンプルな外観に合わせ、庇も出来るだけスッキリと見えるようデザインした。
他の地域にある低価格の中くらいな北欧スタイルのおしゃれな家の外観 (緑の外壁、メタルサイディング、縦張り) の写真
他の地域にある低価格の中くらいな北欧スタイルのおしゃれな家の外観 (緑の外壁、メタルサイディング、縦張り) の写真

The homeowner had previously updated their mid-century home to match their Prairie-style preferences - completing the Kitchen, Living and DIning Rooms. This project included a complete redesign of the Bedroom wing, including Master Bedroom Suite, guest Bedrooms, and 3 Baths; as well as the Office/Den and Dining Room, all to meld the mid-century exterior with expansive windows and a new Prairie-influenced interior. Large windows (existing and new to match ) let in ample daylight and views to their expansive gardens.
Photography by homeowner.
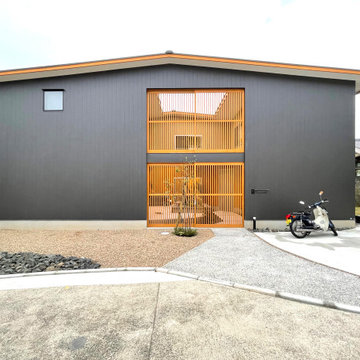
設計&施工 (株)イン&エムスクエア
福岡市の都心部近めのエリアで、やや小高い丘の上にある住宅地。中庭を介して玄関にアプローチする家です。リビングに面する中庭では小さなお子様も内と外を自由に行き交える内なる外部空間です。さらにシンボルツリーを眺めながら季節を楽しむことができます。道路面には桜の木々がたくさんあり、春にはリビングの窓いっぱいに咲き誇る桜を見ることができます。ほとんどの部屋が中庭を向いており、1階の趣味室、2階の趣味室からも中庭のシンボルツリーを眺めることができます。2階にある洗面室は南向きなので明るく、さらに5帖ほどの広さなので、洗濯物も干しっぱなしにでき機能的。リビング・ダイニングには造り付の作業台や、パソコンコーナー、TV台があるのでスッキリと使用することができます。床はタモ材で北欧家具などに馴染む造りとなっています。洗面台も造り付で細やかにご要望を取り入れています。
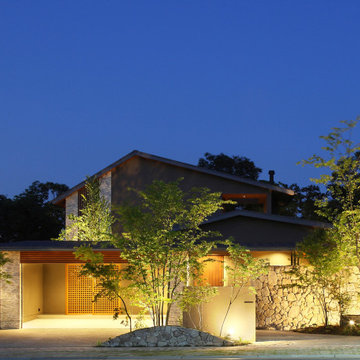
『森と暮らす家』 夕景
アプローチ庭-中庭-森へと・・・
徐々に深い緑に包まれる
四季折々の自然とともに過ごすことのできる場所
風のそよぎ、木漏れ日・・・
虫の音、野鳥のさえずり
陽の光、月明りに照らされる樹々の揺らめき・・・
ここで過ごす日々の時間が、ゆったりと流れ
豊かな時を愉しめる場所となるように創造しました。
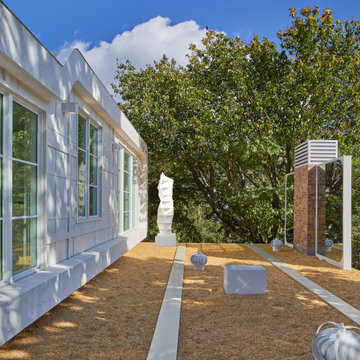
Designed in 1970 for an art collector, the existing referenced 70’s architectural principles. With its cadence of ‘70’s brick masses punctuated by a garage and a 4-foot-deep entrance recess. This recess, however, didn’t convey to the interior, which was occupied by disjointed service spaces. To solve, service spaces are moved and reorganized in open void in the garage. (See plan) This also organized the home: Service & utility on the left, reception central, and communal living spaces on the right.
To maintain clarity of the simple one-story 70’s composition, the second story add is recessive. A flex-studio/extra bedroom and office are designed ensuite creating a slender form and orienting them front to back and setting it back allows the add recede. Curves create a definite departure from the 70s home and by detailing it to "hover like a thought" above the first-floor roof and mentally removable sympathetic add.Existing unrelenting interior walls and a windowless entry, although ideal for fine art was unconducive for the young family of three. Added glass at the front recess welcomes light view and the removal of interior walls not only liberate rooms to communicate with each other but also reinform the cleared central entry space as a hub.
Even though the renovation reinforms its relationship with art, the joy and appreciation of art was not dismissed. A metal sculpture lost in the corner of the south side yard bumps the sculpture at the front entrance to the kitchen terrace over an added pedestal. (See plans) Since the roof couldn’t be railed without compromising the one-story '70s composition, the sculpture garden remains physically inaccessible however mirrors flanking the chimney allow the sculptures to be appreciated in three dimensions. The mirrors also afford privacy from the adjacent Tudor's large master bedroom addition 16-feet away.
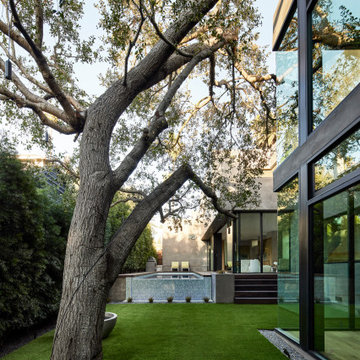
View from Study sliding doors back towards tree, pool and great Room beyond. Gallery on right with Primary Suite above. Photo by Dan Arnold
ロサンゼルスにあるラグジュアリーな巨大なモダンスタイルのおしゃれな家の外観 (漆喰サイディング) の写真
ロサンゼルスにあるラグジュアリーな巨大なモダンスタイルのおしゃれな家の外観 (漆喰サイディング) の写真
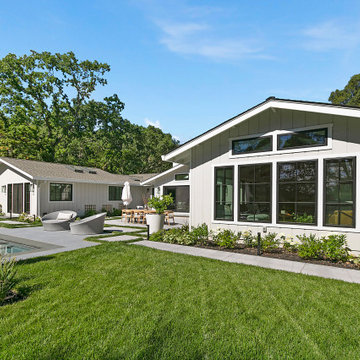
When it came to building the two additions onto the back of this home, it required extra roof space. As such, it was important to design the shape and slope of the roof to match the existing structure. Aesthetically, it was also important to complement the home’s exterior design. Because the roof shape in the back was varied—combining a dutch gabled, gabled, and hip roof—it was important to create a cohesive design. Gayler designed and built a new sloped roof that was both practical and aesthetic.
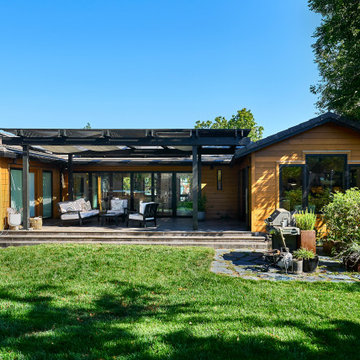
A slatted black pergola offers filtered sunlight and shade to the courtyard.
サンフランシスコにある中くらいなミッドセンチュリースタイルのおしゃれな家の外観 (下見板張り) の写真
サンフランシスコにある中くらいなミッドセンチュリースタイルのおしゃれな家の外観 (下見板張り) の写真
家の外観 (円形の家) の写真
1
