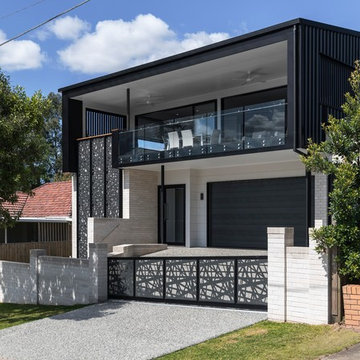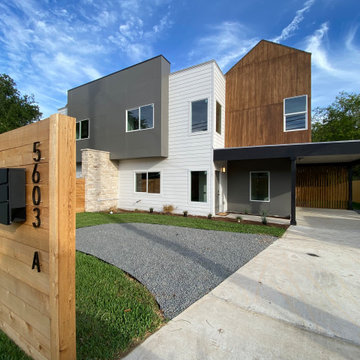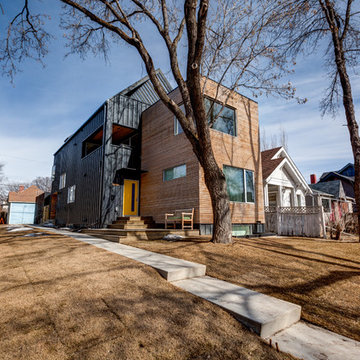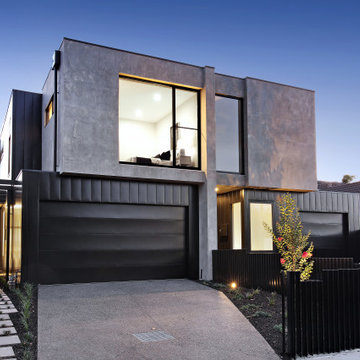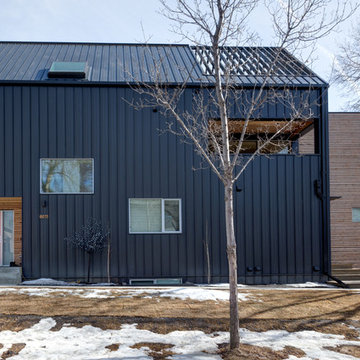家の外観 (デュープレックス、混合材屋根、メタルサイディング、混合材サイディング) の写真
絞り込み:
資材コスト
並び替え:今日の人気順
写真 1〜20 枚目(全 46 枚)
1/5
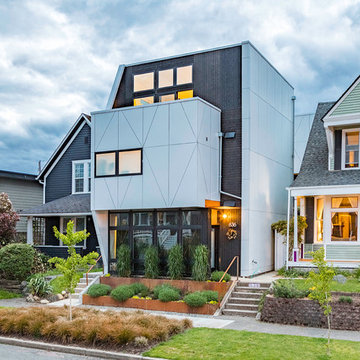
The project features a pair of modern residential duplexes with a landscaped courtyard in between. Each building contains a ground floor studio/workspace and a two-bedroom dwelling unit above, totaling four dwelling units in about 3,000 square feet of living space. The Prospect provides superior quality in rental housing via thoughtfully planned layouts, elegant interiors crafted from simple materials, and living-level access to outdoor amenity space.

3D Real estate walkthrough animation services Home Design with Pool Side Evening view, 3d architectural exterior home design with natural greenery and fireplaces in pool, beach chair and also in home, gazebo, Living Room in one place design with black & white wooden furniture & Master bedroom with large windows & white luxury wooden furniture are awesome, stairs, sitting area, trees, garden Creative closet room with beautiful wooden furniture developed by Yantram 3D Animation Studio
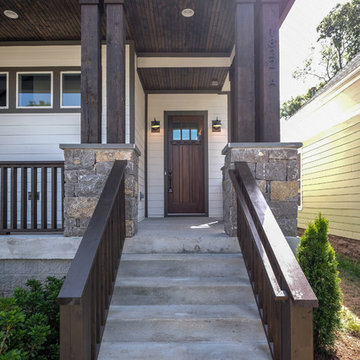
ナッシュビルにある中くらいなトラディショナルスタイルのおしゃれな家の外観 (混合材サイディング、マルチカラーの外壁、デュープレックス、混合材屋根) の写真
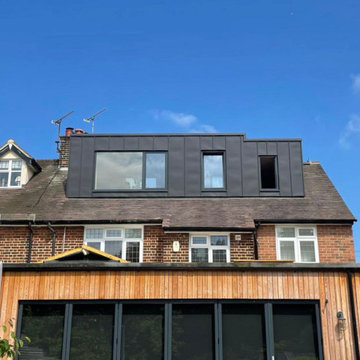
Pictures show project in the final stages of construction. The brief was to create a new master bedroom and ensuite.
エセックスにあるモダンスタイルのおしゃれな家の外観 (メタルサイディング、マルチカラーの外壁、デュープレックス、混合材屋根、縦張り) の写真
エセックスにあるモダンスタイルのおしゃれな家の外観 (メタルサイディング、マルチカラーの外壁、デュープレックス、混合材屋根、縦張り) の写真
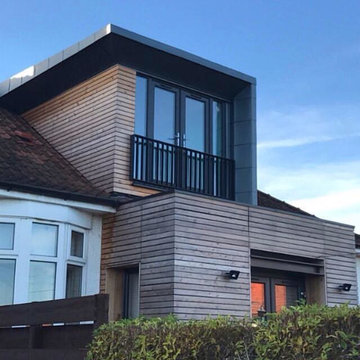
External view of rear of dwelling showing timber over-clad to existing ground floor with new dark grey patio doors and new dormer window, clad in zinc and timber, with juliet balcony.
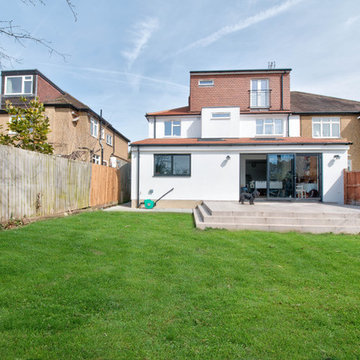
Planning, surveying, install RSJ's build, re plaster, re plumb Render and tiled top to bottom in red concrete rosewood tiles. Exterior lighting concrete patio with 3 steps, fencing and new guttering.

Twin Home design in Cardiff by the Sea, California. Clients wanted each home to have distinct contrasting styles and colors. The lots are small so creating tall narrow homes is a challenge and every inch of space is essential.
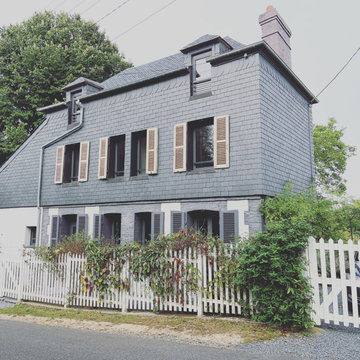
Essentage ardoise pour se protéger des embrunts...
ルアーブルにあるお手頃価格の中くらいなビーチスタイルのおしゃれな家の外観 (混合材サイディング、デュープレックス、混合材屋根、ウッドシングル張り) の写真
ルアーブルにあるお手頃価格の中くらいなビーチスタイルのおしゃれな家の外観 (混合材サイディング、デュープレックス、混合材屋根、ウッドシングル張り) の写真
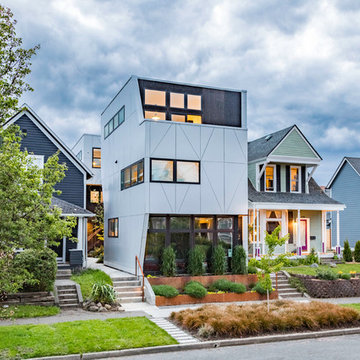
A distinct joint pattern in the Oculus aluminum panel rain screen paired with textured black plywood defines the project’s unique exterior expression, and manifests in several locations inside as well (hint: curtains, lighting, and railings). These purposeful identity markings serve to resonate with people inside and out, while adding diversity to the character of the street and neighborhood.
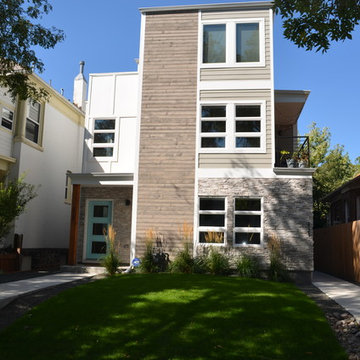
This duplex was designed for a 25' wide lot. This project took loads of ingenuity from the design to the construction. It is still one of my favorite projects.
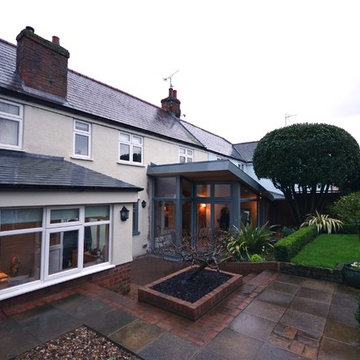
Photograph of the lean-to extension
他の地域にあるお手頃価格の小さなコンテンポラリースタイルのおしゃれな家の外観 (メタルサイディング、デュープレックス、混合材屋根) の写真
他の地域にあるお手頃価格の小さなコンテンポラリースタイルのおしゃれな家の外観 (メタルサイディング、デュープレックス、混合材屋根) の写真
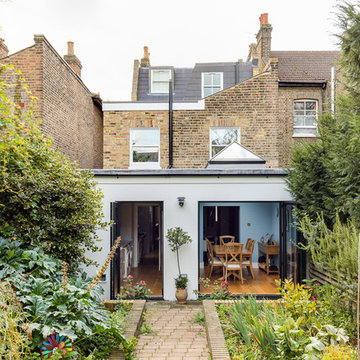
Chris Snook
ロンドンにある高級な中くらいなモダンスタイルのおしゃれな家の外観 (混合材サイディング、デュープレックス、混合材屋根) の写真
ロンドンにある高級な中くらいなモダンスタイルのおしゃれな家の外観 (混合材サイディング、デュープレックス、混合材屋根) の写真
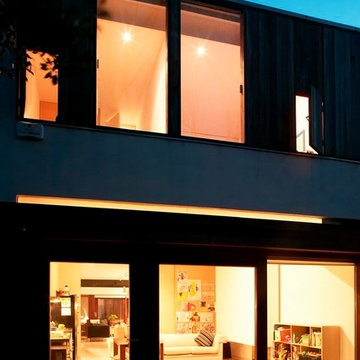
Rear view of mews house taken from the garden at night and showing the open plan kitchen/dining/family room on the ground floor and two bedrooms at first floor.
家の外観 (デュープレックス、混合材屋根、メタルサイディング、混合材サイディング) の写真
1

