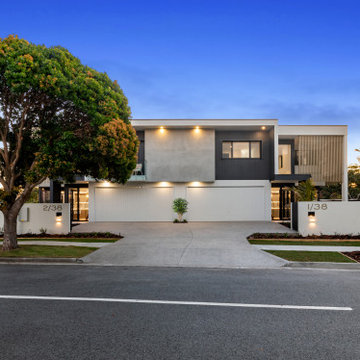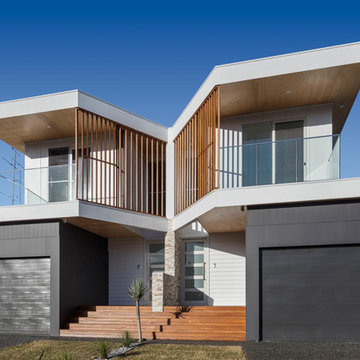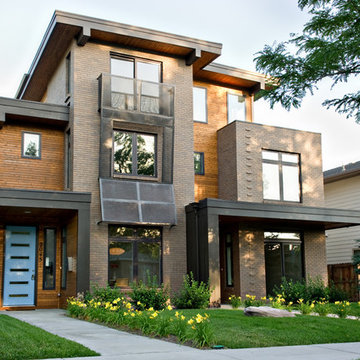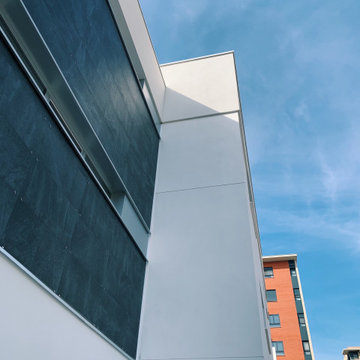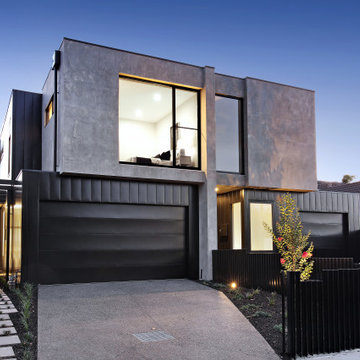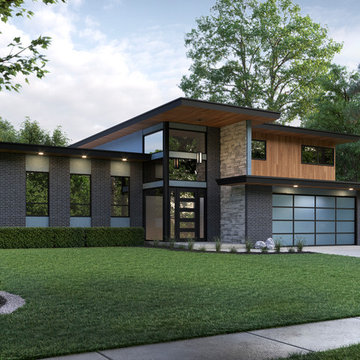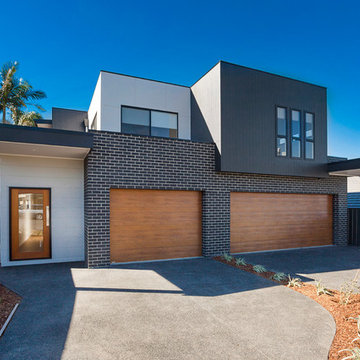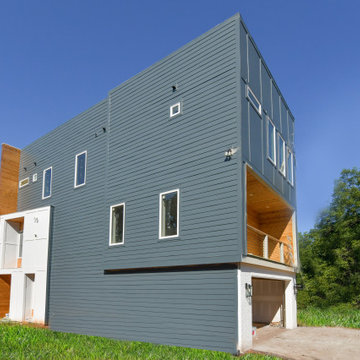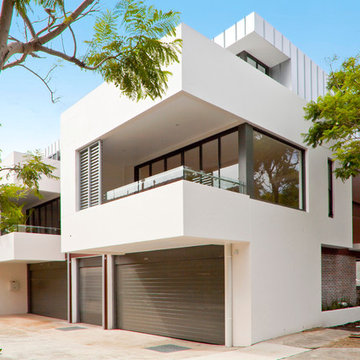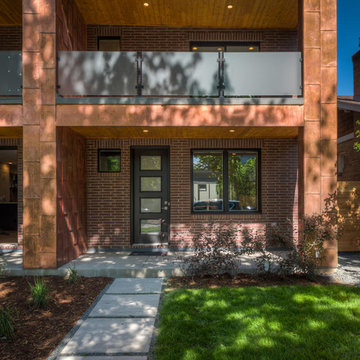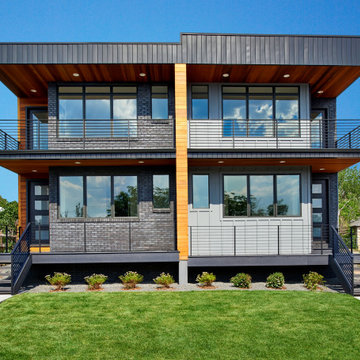家の外観 (デュープレックス、混合材サイディング) の写真
絞り込み:
資材コスト
並び替え:今日の人気順
写真 1〜20 枚目(全 92 枚)
1/5

The modern, high-end, Denver duplex was designed to minimize the risk from a 100 year flood. Built six feet above the ground, the home features steel framing, 2,015 square feet, stucco and wood siding.
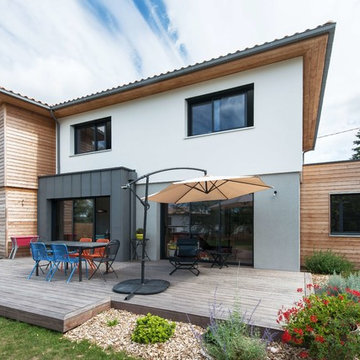
Cécile Langlois
ナントにあるコンテンポラリースタイルのおしゃれな家の外観 (混合材サイディング、マルチカラーの外壁、デュープレックス) の写真
ナントにあるコンテンポラリースタイルのおしゃれな家の外観 (混合材サイディング、マルチカラーの外壁、デュープレックス) の写真

Josh Hill Photography
シドニーにあるコンテンポラリースタイルのおしゃれな家の外観 (混合材サイディング、マルチカラーの外壁、デュープレックス) の写真
シドニーにあるコンテンポラリースタイルのおしゃれな家の外観 (混合材サイディング、マルチカラーの外壁、デュープレックス) の写真

This proposed twin house project is cool, stylish, clean and sleek. It sits comfortably on a 100 x 50 feet lot in the bustling young couples/ new family Naalya suburb.
This lovely residence design allowed us to use limited geometric shapes to present the look of a charming and sophisticated blend of minimalism and functionality. The open space premises is repeated all though the house allowing us to provide great extras like a floating staircase.
https://youtu.be/897LKuzpK3A

3D Real estate walkthrough animation services Home Design with Pool Side Evening view, 3d architectural exterior home design with natural greenery and fireplaces in pool, beach chair and also in home, gazebo, Living Room in one place design with black & white wooden furniture & Master bedroom with large windows & white luxury wooden furniture are awesome, stairs, sitting area, trees, garden Creative closet room with beautiful wooden furniture developed by Yantram 3D Animation Studio
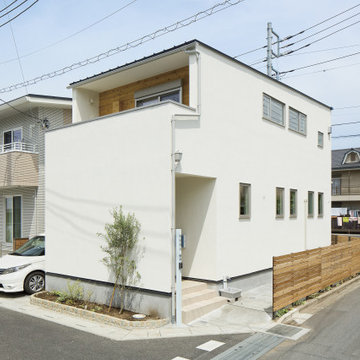
ナチュラルシンプルな外観。
リズムよく窓が並びます。
東京都下にあるお手頃価格の中くらいなモダンスタイルのおしゃれな家の外観 (混合材サイディング、デュープレックス) の写真
東京都下にあるお手頃価格の中くらいなモダンスタイルのおしゃれな家の外観 (混合材サイディング、デュープレックス) の写真

ELITE LIVING IN LILONGWE - MALAWI
Located in Area 47, this proposed 1-acre lot development containing a mix of 1 and 2 bedroom modern townhouses with a clean-line design and feel houses 41 Units. Each house also contains an indoor-outdoor living concept and an open plan living concept. Surrounded by a lush green-gated community, the project will offer young professionals a unique combination of comfort, convenience, natural beauty and tranquility.
家の外観 (デュープレックス、混合材サイディング) の写真
1

