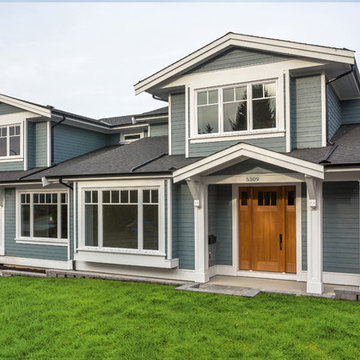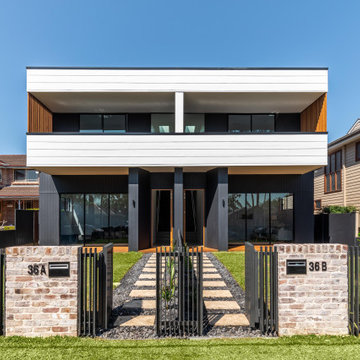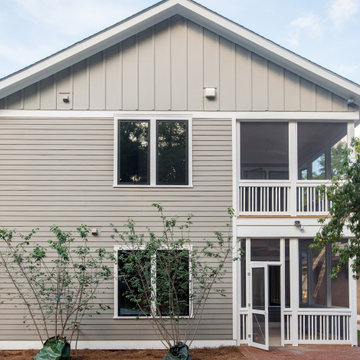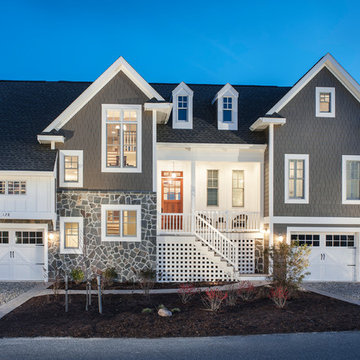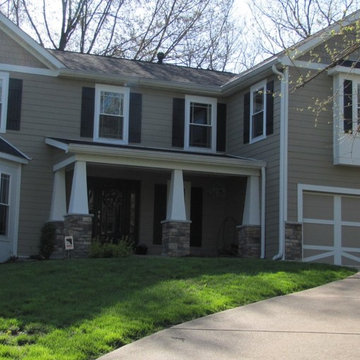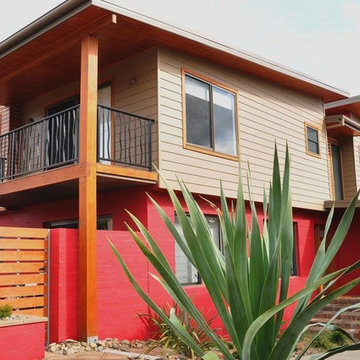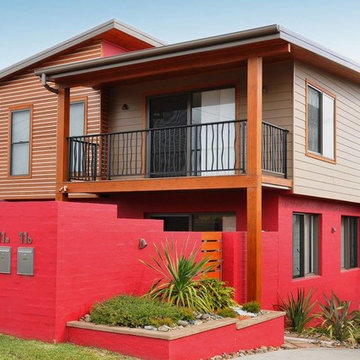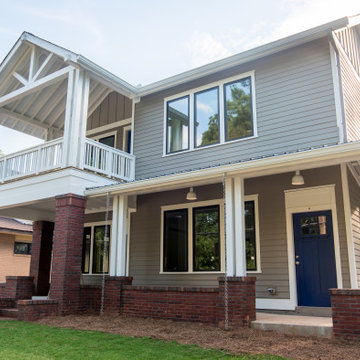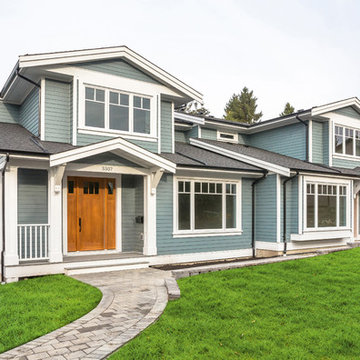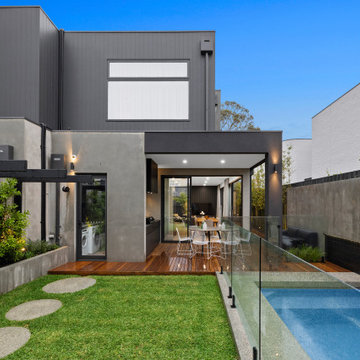家の外観 (デュープレックス、コンクリート繊維板サイディング) の写真
絞り込み:
資材コスト
並び替え:今日の人気順
写真 1〜20 枚目(全 27 枚)
1/5
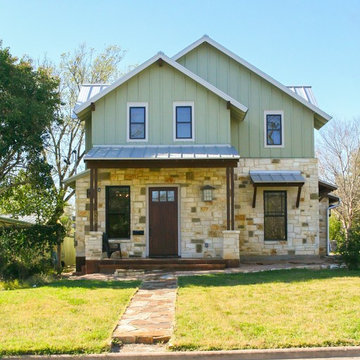
- Design by Jeff Overman at Overman Custom Design
www.austinhomedesigner.com
@overmancustomdesign
- Photography by Anna Lisa Photography
www.AnnaLisa.Photography
@anna.lisa.photography
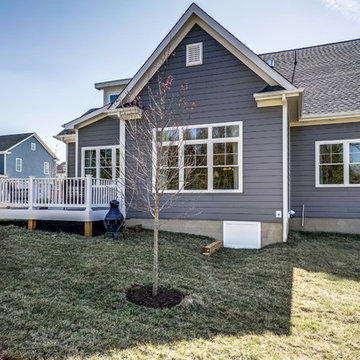
John Hancock
他の地域にあるトラディショナルスタイルのおしゃれな家の外観 (コンクリート繊維板サイディング、デュープレックス、混合材屋根) の写真
他の地域にあるトラディショナルスタイルのおしゃれな家の外観 (コンクリート繊維板サイディング、デュープレックス、混合材屋根) の写真
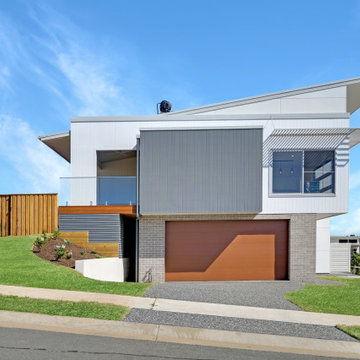
The challenge of this site became the clients reward. The 4 m cross fall from the back of the site to the front was confronting in terms of excavation cost, retaining costs and the added complexity of construction. To benefit from this challenge we moved the living areas to the upper level and in the process created a separate entrance to the 4th bedroom with ensuite and private courtyard at ground level. This added to the livability of the space and potential for a additional rental income.
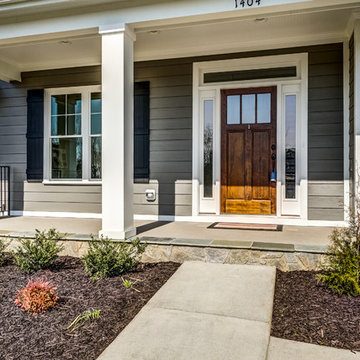
John Hancock
他の地域にあるトラディショナルスタイルのおしゃれな家の外観 (コンクリート繊維板サイディング、デュープレックス、混合材屋根) の写真
他の地域にあるトラディショナルスタイルのおしゃれな家の外観 (コンクリート繊維板サイディング、デュープレックス、混合材屋根) の写真
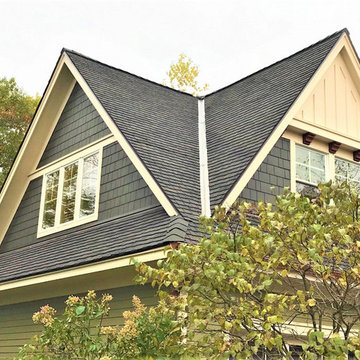
This home's roof was less than 15 years when it needed to be replaced due to leaking. The homeowner chose GAF Glenwood® shingles because they imitate the look of wook-shake shingles without the cost or maintenance.
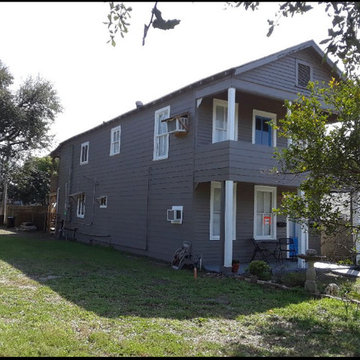
Full remodel of severely damaged home. Demo, repair, framing, wrap, siding, patio, balconies, windows, doors
ヒューストンにある高級なトラディショナルスタイルのおしゃれな家の外観 (コンクリート繊維板サイディング、デュープレックス、縦張り、長方形) の写真
ヒューストンにある高級なトラディショナルスタイルのおしゃれな家の外観 (コンクリート繊維板サイディング、デュープレックス、縦張り、長方形) の写真
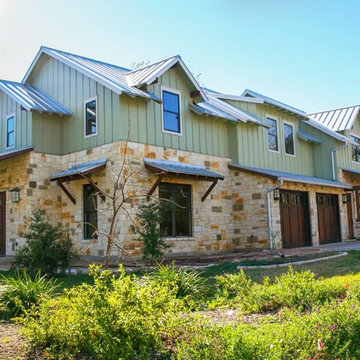
- Design by Jeff Overman at Overman Custom Design
www.austinhomedesigner.com
@overmancustomdesign
- Photography by Anna Lisa Photography
www.AnnaLisa.Photography
@anna.lisa.photography
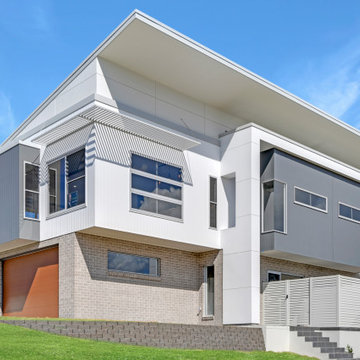
The challenge of this site became the clients reward. The 4 m cross fall from the back of the site to the front was confronting in terms of excavation cost, retaining costs and the added complexity of construction. To benefit from this challenge we moved the living areas to the upper level and in the process created a separate entrance to the 4th bedroom with ensuite and private courtyard at ground level. This added to the livability of the space and potential for a additional rental income.
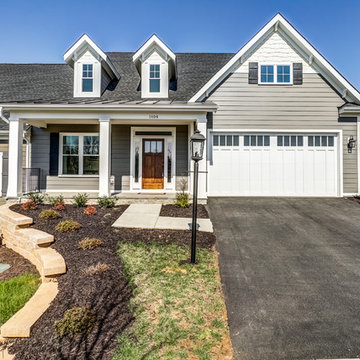
John Hancock
他の地域にあるトラディショナルスタイルのおしゃれな家の外観 (コンクリート繊維板サイディング、デュープレックス、混合材屋根) の写真
他の地域にあるトラディショナルスタイルのおしゃれな家の外観 (コンクリート繊維板サイディング、デュープレックス、混合材屋根) の写真
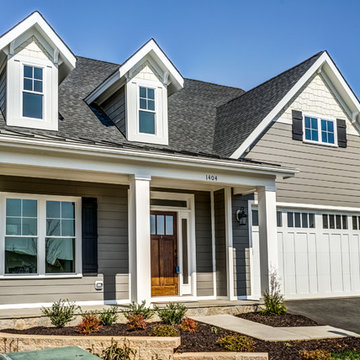
John Hancock
他の地域にあるトラディショナルスタイルのおしゃれな家の外観 (コンクリート繊維板サイディング、デュープレックス、混合材屋根) の写真
他の地域にあるトラディショナルスタイルのおしゃれな家の外観 (コンクリート繊維板サイディング、デュープレックス、混合材屋根) の写真
家の外観 (デュープレックス、コンクリート繊維板サイディング) の写真
1
