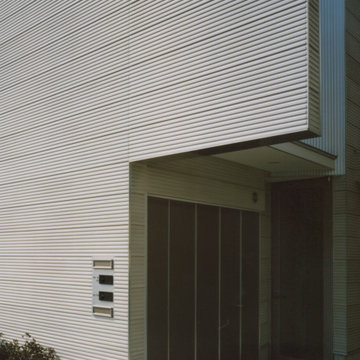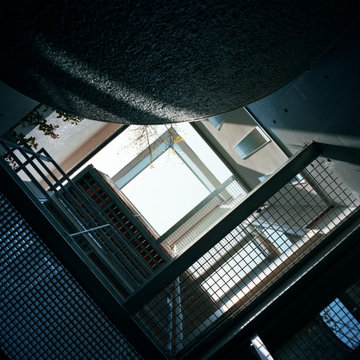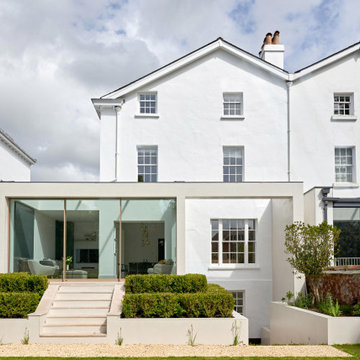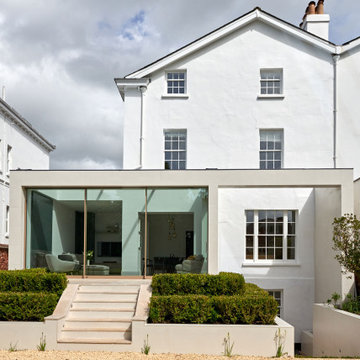家の外観 (デュープレックス) の写真
絞り込み:
資材コスト
並び替え:今日の人気順
写真 1〜20 枚目(全 28 枚)
1/5

Rear elevation of Blackheath family home with contemporary extension
ロンドンにある高級な巨大なコンテンポラリースタイルのおしゃれな家の外観 (レンガサイディング、デュープレックス) の写真
ロンドンにある高級な巨大なコンテンポラリースタイルのおしゃれな家の外観 (レンガサイディング、デュープレックス) の写真

The front garden to this imposing Grade II listed house has been re-designed by DHV Architects to allow for parking for 3 cars, create an entrance with kerb appeal and a private area for relaxing and enjoying the view onto the Durdham Downs. The grey and silver Mediterranean style planting looks immaculate all year around.
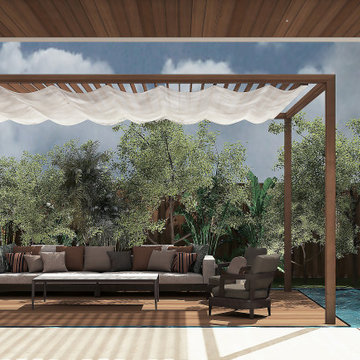
Outdoor sitting
他の地域にあるラグジュアリーな巨大なコンテンポラリースタイルのおしゃれな家の外観 (石材サイディング、デュープレックス) の写真
他の地域にあるラグジュアリーな巨大なコンテンポラリースタイルのおしゃれな家の外観 (石材サイディング、デュープレックス) の写真
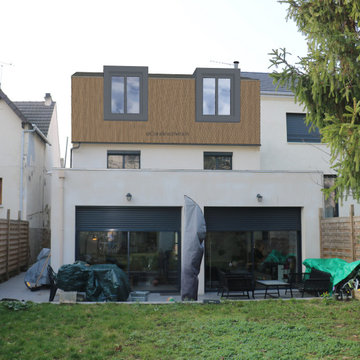
Insertion du projet pour dépôt permis de construire
パリにあるお手頃価格のコンテンポラリースタイルのおしゃれな家の外観 (混合材サイディング、デュープレックス、下見板張り) の写真
パリにあるお手頃価格のコンテンポラリースタイルのおしゃれな家の外観 (混合材サイディング、デュープレックス、下見板張り) の写真
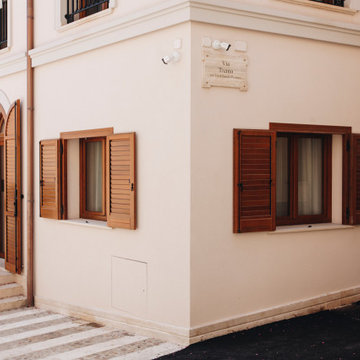
Démolition et reconstruction d'un immeuble dans le centre historique de Castellammare del Golfo composé de petits appartements confortables où vous pourrez passer vos vacances. L'idée était de conserver l'aspect architectural avec un goût historique actuel mais en le reproposant dans une tonalité moderne.Des matériaux précieux ont été utilisés, tels que du parquet en bambou pour le sol, du marbre pour les salles de bains et le hall d'entrée, un escalier métallique avec des marches en bois et des couloirs en marbre, des luminaires encastrés ou suspendus, des boiserie sur les murs des chambres et dans les couloirs, des dressings ouverte, portes intérieures en laque mate avec une couleur raffinée, fenêtres en bois, meubles sur mesure, mini-piscines et mobilier d'extérieur. Chaque étage se distingue par la couleur, l'ameublement et les accessoires d'ameublement. Tout est contrôlé par l'utilisation de la domotique. Un projet de design d'intérieur avec un design unique qui a permis d'obtenir des appartements de luxe.
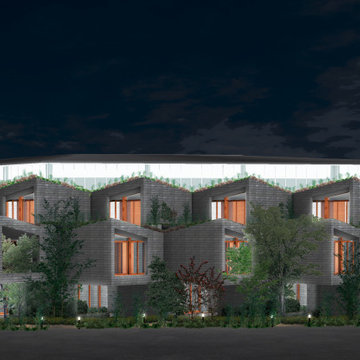
この計画では、サウジアラビアの高所得者向けに周辺の画一的な街並みから差異ある住まい方を計画し、これからの建築文化発展へ寄与することを目的にしている。
建物ボリュームは住戸群を敷地境界に並行に配置するのではなく、約45℃回転させて配置することにした。これにより、隣地もしくは道路向かいの建物と対面しないで良い上に十分な距離感を確保できる。メゾネット型の住戸ユニットは上限間でフロアをずらし、奥行き感のあるユニットとし、それの積み方を工夫することで6.4mの大胆な片持ちを実現する一方で全体として構造安定性と開放性を確保する。結果的に各住戸ユニットに独立性が生まれ、全体の印象として浮遊感を与えている。
この住戸群の中央を貫通するように、歴史的なイスラム建築の構成要素の一つであるイーワーンに倣い、半外部の大空間であるオープンヴォイドを計画した。ここには緑が計画され風や光が通るため、1階は庭園のようなオープンロビー、2階は遊歩道のようなバルコニーとなる。4階のフロアボリュームがこのオープンな1階、2階の庇としての役割を持ち、雨量の多い気候に対応している。オープンヴォイド上部の天窓は光の取り入れや排熱など独特な気候状況に対応する計画としている。
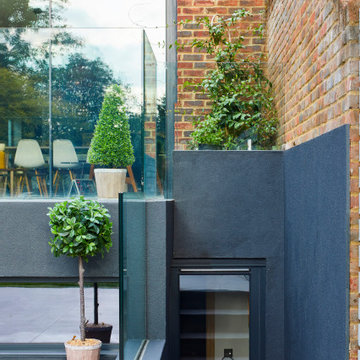
This semi-detached house located in the heart of Putney Heath, consists of a four-story property, including a basement with access to the rear garden through an ample light well.
The client needed a large yoga studio to train her clients so requested a rear extension to enclose the existing lightwell in the basement.
The new structure allowed the creation of a generous terrace at the ground floor level to enhance the connection of the new kitchen with the garden.
Dark grey render finish and sleek glazing frames contributed to creating a contemporary design, in line with the further points confirmed in the briefing.
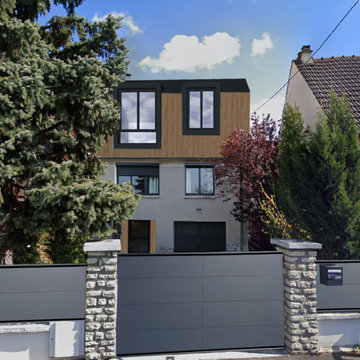
insertion du projet pour dépôt Permis de Construire
パリにあるコンテンポラリースタイルのおしゃれな家の外観 (混合材サイディング、デュープレックス、下見板張り) の写真
パリにあるコンテンポラリースタイルのおしゃれな家の外観 (混合材サイディング、デュープレックス、下見板張り) の写真
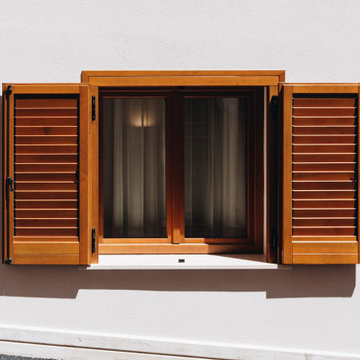
Démolition et reconstruction d'un immeuble dans le centre historique de Castellammare del Golfo composé de petits appartements confortables où vous pourrez passer vos vacances. L'idée était de conserver l'aspect architectural avec un goût historique actuel mais en le reproposant dans une tonalité moderne.Des matériaux précieux ont été utilisés, tels que du parquet en bambou pour le sol, du marbre pour les salles de bains et le hall d'entrée, un escalier métallique avec des marches en bois et des couloirs en marbre, des luminaires encastrés ou suspendus, des boiserie sur les murs des chambres et dans les couloirs, des dressings ouverte, portes intérieures en laque mate avec une couleur raffinée, fenêtres en bois, meubles sur mesure, mini-piscines et mobilier d'extérieur. Chaque étage se distingue par la couleur, l'ameublement et les accessoires d'ameublement. Tout est contrôlé par l'utilisation de la domotique. Un projet de design d'intérieur avec un design unique qui a permis d'obtenir des appartements de luxe.
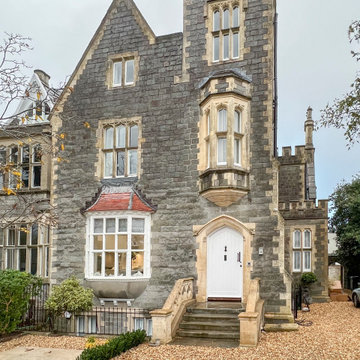
Capture the castle: a gorgeous family house set on the edge of the Downs in Bristol with its own turret and crenelations and a view to die for. DHV Architects in Bristol lead the conversion of this beautiful Grade II listed house into a stylish and comfortable family home. Ivywell interiors provided the interior design for the whole house.
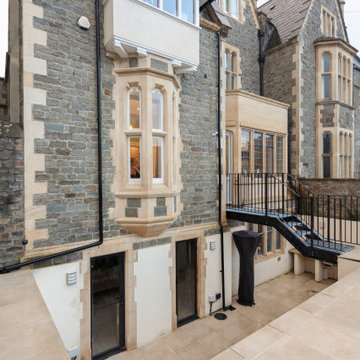
The rear garden to this imposing Grade II listed house has been re-designed by DHV Architects to create a better connection of the house with the garden. A new metal bridge links the hall floor with the garden. A generous light well and patio have been added to bring light and air into lower ground floor. Two windows have been converted into doors at lower ground floor level. The sleek sandstone patio visually links the garden with the house.
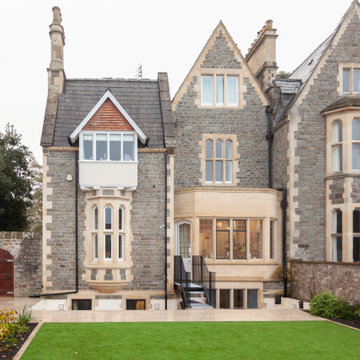
The rear garden to this imposing Grade II listed house has been re-designed by DHV Architects to create a better connection of the house with the garden. A new metal bridge links the hall floor with the garden. A generous light well and patio have been added to bring light and air into lower ground floor. Two windows have been converted into doors at lower ground floor level. The sleek sandstone patio visually links the garden with the house. The rear garden includes two patios, a shady woodland border and a romantic English border. The entire rear elevation of the house has been carefully restored.
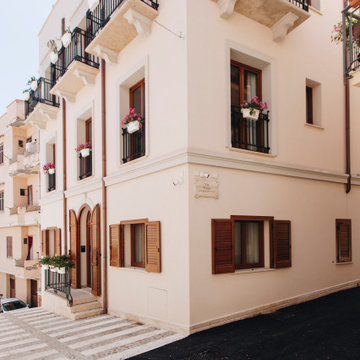
Démolition et reconstruction d'un immeuble dans le centre historique de Castellammare del Golfo composé de petits appartements confortables où vous pourrez passer vos vacances. L'idée était de conserver l'aspect architectural avec un goût historique actuel mais en le reproposant dans une tonalité moderne.Des matériaux précieux ont été utilisés, tels que du parquet en bambou pour le sol, du marbre pour les salles de bains et le hall d'entrée, un escalier métallique avec des marches en bois et des couloirs en marbre, des luminaires encastrés ou suspendus, des boiserie sur les murs des chambres et dans les couloirs, des dressings ouverte, portes intérieures en laque mate avec une couleur raffinée, fenêtres en bois, meubles sur mesure, mini-piscines et mobilier d'extérieur. Chaque étage se distingue par la couleur, l'ameublement et les accessoires d'ameublement. Tout est contrôlé par l'utilisation de la domotique. Un projet de design d'intérieur avec un design unique qui a permis d'obtenir des appartements de luxe.
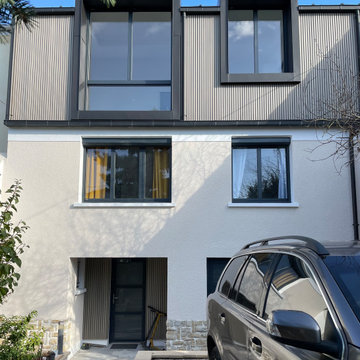
Surélévation en ossature bois
Maison sur 3 niveaux avec de grandes ouvertures comme des cadres suspendus
パリにあるお手頃価格のコンテンポラリースタイルのおしゃれな家の外観 (混合材サイディング、デュープレックス、下見板張り) の写真
パリにあるお手頃価格のコンテンポラリースタイルのおしゃれな家の外観 (混合材サイディング、デュープレックス、下見板張り) の写真
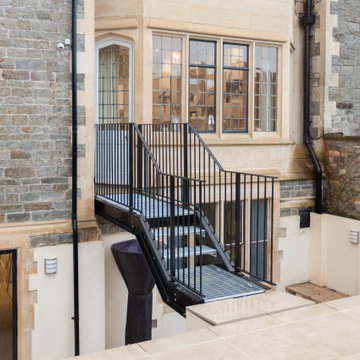
The rear garden to this imposing Grade II listed house has been re-designed by DHV Architects to create a better connection of the house with the garden. A new metal bridge links the hall floor with the garden. A generous light well and patio have been added to bring light and air into lower ground floor. Two windows have been converted into doors at lower ground floor level. The sleek sandstone patio visually links the garden with the house.
家の外観 (デュープレックス) の写真
1

