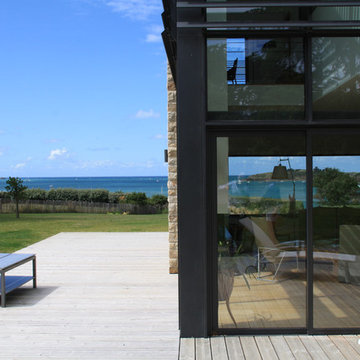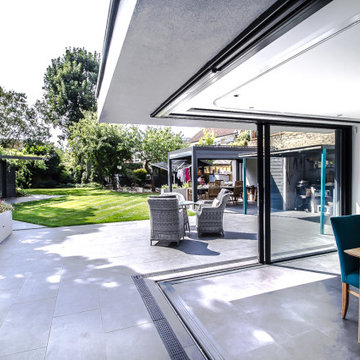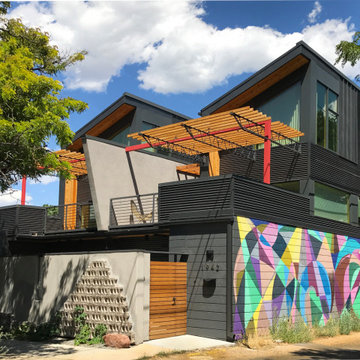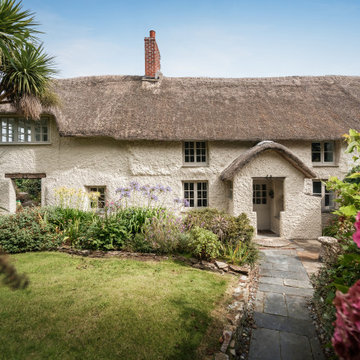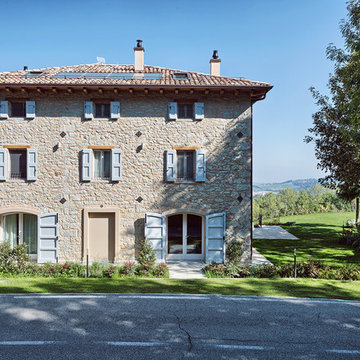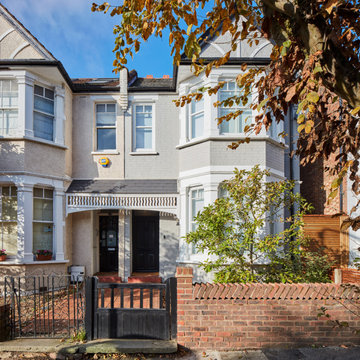家の外観 (デュープレックス) の写真
絞り込み:
資材コスト
並び替え:今日の人気順
写真 1〜20 枚目(全 244 枚)

ミュンヘンにあるラグジュアリーな巨大なモダンスタイルのおしゃれな家の外観 (コンクリート繊維板サイディング、デュープレックス、緑化屋根) の写真

This image shows the rear extension and its relationship with the main garden level, which is situated halfway between the ground and lower ground floor levels.
Photographer: Nick Smith

Exterior gate and walk to the 2nd floor unit
フィラデルフィアにある中くらいなトランジショナルスタイルのおしゃれな家の外観 (デュープレックス、ウッドシングル張り) の写真
フィラデルフィアにある中くらいなトランジショナルスタイルのおしゃれな家の外観 (デュープレックス、ウッドシングル張り) の写真

Rear elevation of Blackheath family home with contemporary extension
ロンドンにある高級な巨大なコンテンポラリースタイルのおしゃれな家の外観 (レンガサイディング、デュープレックス) の写真
ロンドンにある高級な巨大なコンテンポラリースタイルのおしゃれな家の外観 (レンガサイディング、デュープレックス) の写真

Richard Gooding Photography
This townhouse sits within Chichester's city walls and conservation area. Its is a semi detached 5 storey home, previously converted from office space back to a home with a poor quality extension.
We designed a new extension with zinc cladding which reduces the existing footprint but created a more useable and beautiful living / dining space. Using the full width of the property establishes a true relationship with the outdoor space.
A top to toe refurbishment rediscovers this home's identity; the original cornicing has been restored and wood bannister French polished.
A structural glass roof in the kitchen allows natural light to flood the basement and skylights introduces more natural light to the loft space.
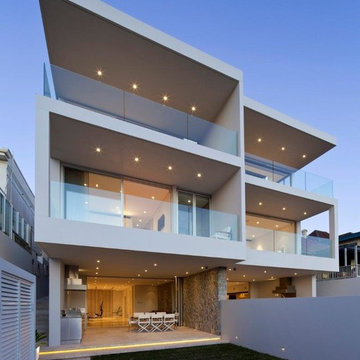
Photo by Karl Beath. Architecture & Interiors by MHN Design Union
シドニーにあるコンテンポラリースタイルのおしゃれな家の外観 (デュープレックス) の写真
シドニーにあるコンテンポラリースタイルのおしゃれな家の外観 (デュープレックス) の写真
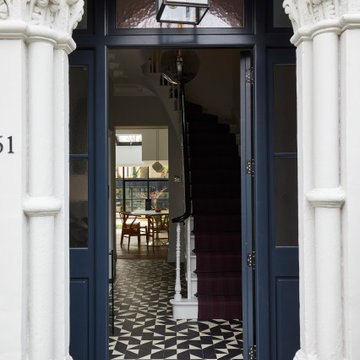
The generous proportions of the front door and surround were emphasised by being painted black, whilst the contemporary stained glass panels add a softness. The geometric black and white tiled entrance pathway flows into the hallway floor, and is reminiscent of an original Victorian tiled hallway but reimagined in a more contemporary style. The contemporary glass lantern adds a modern touch to the porch.
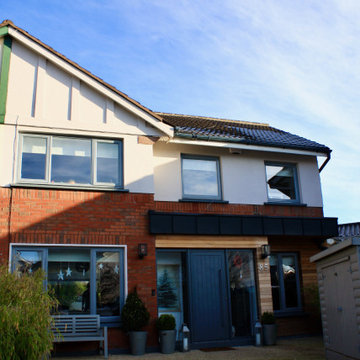
A recent project we did in Castleknock, Dublin. We renovated this house from top to bottom. Knocked down an old sunroom and replaces it with a more modern flat roof extension. We made the entire house more open plan and full of light. We also added a Dormer attic conversions with bathroom
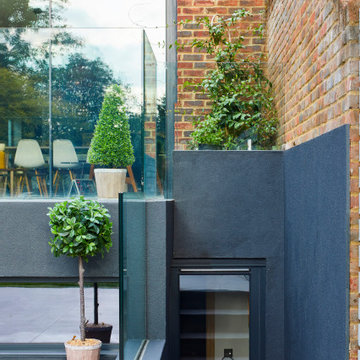
This semi-detached house located in the heart of Putney Heath, consists of a four-story property, including a basement with access to the rear garden through an ample light well.
The client needed a large yoga studio to train her clients so requested a rear extension to enclose the existing lightwell in the basement.
The new structure allowed the creation of a generous terrace at the ground floor level to enhance the connection of the new kitchen with the garden.
Dark grey render finish and sleek glazing frames contributed to creating a contemporary design, in line with the further points confirmed in the briefing.
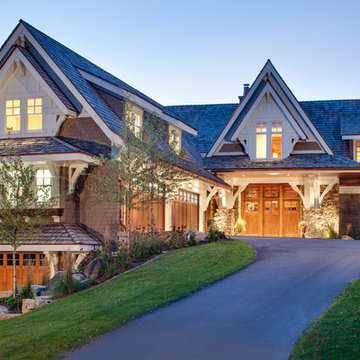
Builder: Kyle Hunt & Partners Incorporated |
Architect: Mike Sharratt, Sharratt Design & Co. |
Interior Design: Katie Constable, Redpath-Constable Interiors |
Photography: Jim Kruger, LandMark Photography

View of patio and rear elevation
ダブリンにあるお手頃価格の中くらいなモダンスタイルのおしゃれな家の外観 (漆喰サイディング、デュープレックス) の写真
ダブリンにあるお手頃価格の中くらいなモダンスタイルのおしゃれな家の外観 (漆喰サイディング、デュープレックス) の写真
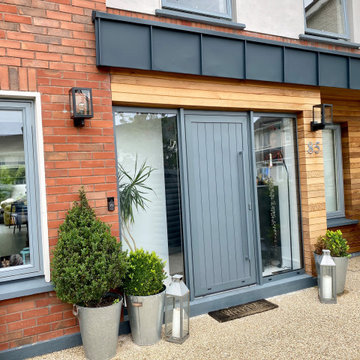
A recent project we did in Castleknock, Dublin. We renovated this house from top to bottom. Knocked down an old sunroom and replaced it with a more modern flat roof extension. We made the entire house more open plan and full of light. We also added a Dormer attic conversions with bathroom. The porch was extended slightly, cedar cladding and a new zinc roof giving the house a modern facelift.

The front garden to this imposing Grade II listed house has been re-designed by DHV Architects to allow for parking for 3 cars, create an entrance with kerb appeal and a private area for relaxing and enjoying the view onto the Durdham Downs. The grey and silver Mediterranean style planting looks immaculate all year around.
家の外観 (デュープレックス) の写真
1
