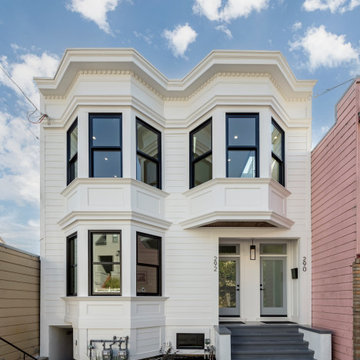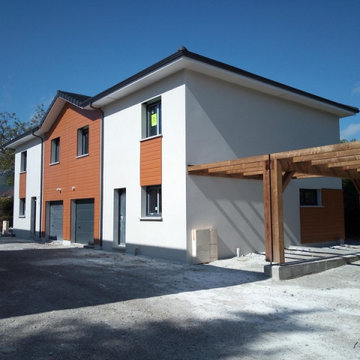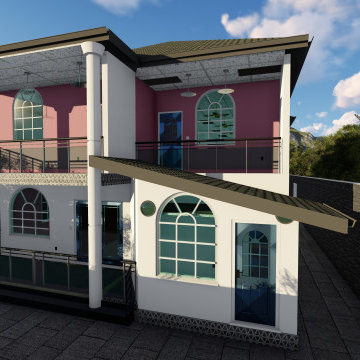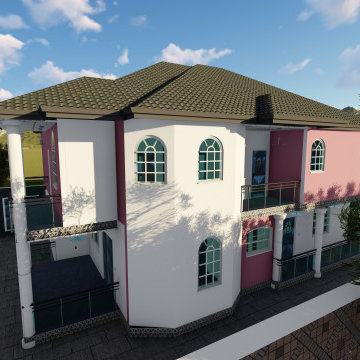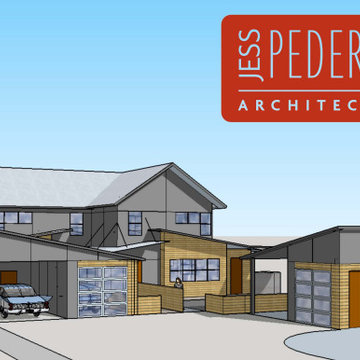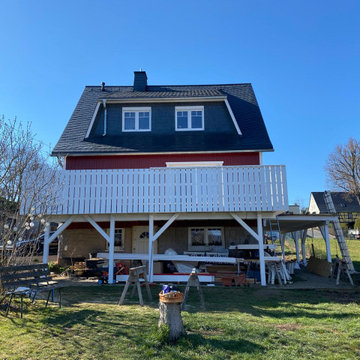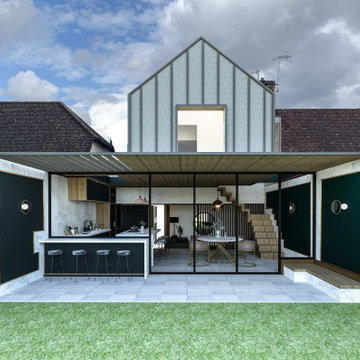青い家の外観 (デュープレックス) の写真
絞り込み:
資材コスト
並び替え:今日の人気順
写真 1〜20 枚目(全 27 枚)
1/5
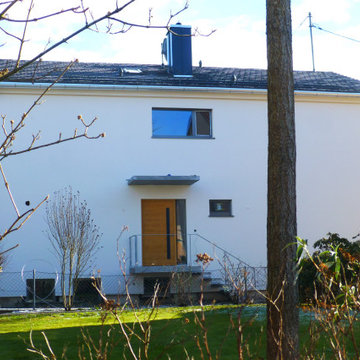
Generalsanierung einer Doppelhaushälfte mit energetischer Sanierung und Fassadengestaltung
ミュンヘンにあるモダンスタイルのおしゃれな家の外観 (漆喰サイディング、デュープレックス) の写真
ミュンヘンにあるモダンスタイルのおしゃれな家の外観 (漆喰サイディング、デュープレックス) の写真
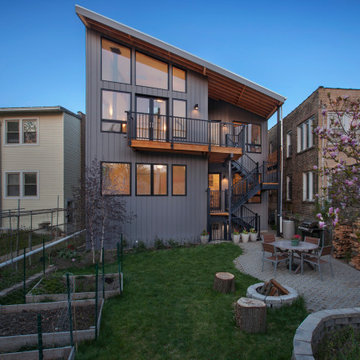
Additional square footage was allocated to each of the two existing apartments. Photo by David Seide - Defined Space Photography.
シカゴにあるお手頃価格の中くらいなコンテンポラリースタイルのおしゃれな家の外観 (コンクリート繊維板サイディング、デュープレックス、下見板張り) の写真
シカゴにあるお手頃価格の中くらいなコンテンポラリースタイルのおしゃれな家の外観 (コンクリート繊維板サイディング、デュープレックス、下見板張り) の写真
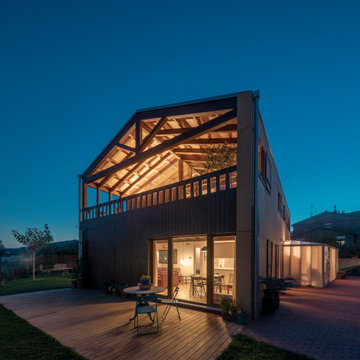
Casa prefabricada de madera con revestimiento de derivados de madrera.
バルセロナにあるお手頃価格のトランジショナルスタイルのおしゃれな家の外観 (デュープレックス) の写真
バルセロナにあるお手頃価格のトランジショナルスタイルのおしゃれな家の外観 (デュープレックス) の写真
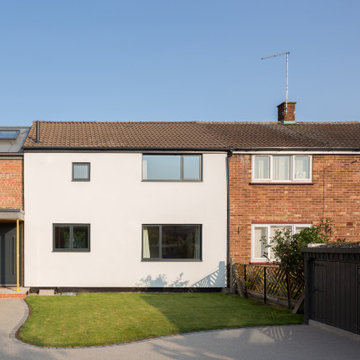
Photo credit: Matthew Smith ( http://www.msap.co.uk)
ケンブリッジシャーにあるお手頃価格の中くらいなコンテンポラリースタイルのおしゃれな家の外観 (混合材サイディング、デュープレックス) の写真
ケンブリッジシャーにあるお手頃価格の中くらいなコンテンポラリースタイルのおしゃれな家の外観 (混合材サイディング、デュープレックス) の写真
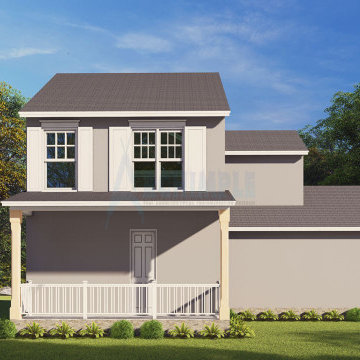
This colonial-style house is perfectly suited for narrow lots, making it an ideal choice for a duplex or single-family home. With a design reminiscent of both cabin and bungalow layouts, it offers a secure entrance from the front porch and features a two-car garage on the left side.
Inside, the main floor boasts a cozy living room with a fireplace, a modern-style powder room, a utility room, and a formal dining area that connects to a butler's pantry with a kitchen eating bar. An enclosed rear porch provides a tranquil space to enjoy outdoor views in most weather conditions.
Upstairs, the contemporary design includes a master bedroom with a walk-in closet and en-suite bathroom.
The hip and valley roofs not only add to the home's majestic appearance but also efficiently shed rain and snow, providing better protection and ventilation. Overall, this colonial house plan offers desired space, solid architecture, and numerous benefits for homeowners.
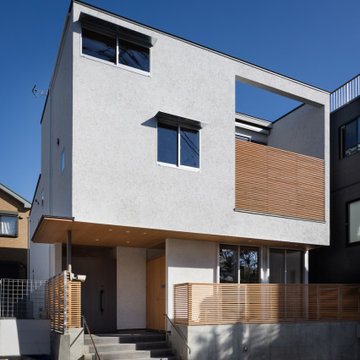
外塀は「スーパー白洲そとん壁W」。火山灰のシラスを100%使った左官壁です。
東京23区にある高級なモダンスタイルのおしゃれな家の外観 (漆喰サイディング、デュープレックス) の写真
東京23区にある高級なモダンスタイルのおしゃれな家の外観 (漆喰サイディング、デュープレックス) の写真
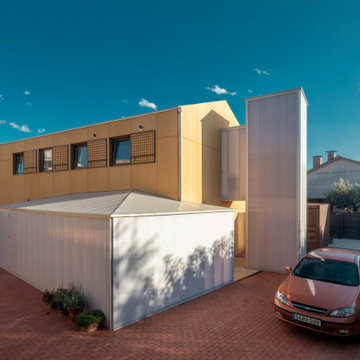
Casa prefabricada de madera con revestimiento de derivados de madrera.
バルセロナにあるお手頃価格の中くらいなトランジショナルスタイルのおしゃれな家の外観 (デュープレックス) の写真
バルセロナにあるお手頃価格の中くらいなトランジショナルスタイルのおしゃれな家の外観 (デュープレックス) の写真
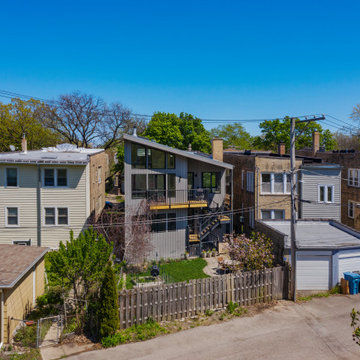
The addition, seen in context, reveals an emphasis on visually opening up to the back yard while providing views of the adjacent park and the Chicago River beyond.
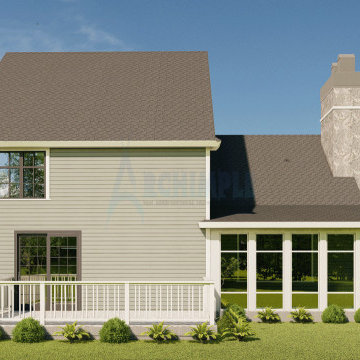
This small bungalow duplex microstructure plan offers a cozy 2-story living space ideal for small families. With its charming 3-porch farmhouse design reminiscent of traditional cottages, it features a three-car garage with living space. The main floor boasts a formal living room perfect for gatherings, connected to a rear porch for ample light and air. The modern kitchen island and butler's pantry blend seamlessly with the dining room, which opens onto a screened porch for added elegance. Upstairs, the master bedroom with ensuite bathroom is accompanied by two additional bedrooms and a shared bathroom. The clay tile roof in hip & valley style adds visual appeal while ensuring durability. With three bedrooms, this delightful home prioritizes comfort and convenience for its residents.
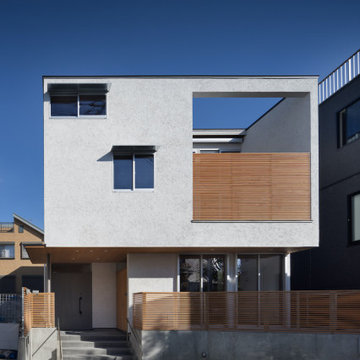
外塀は「スーパー白洲そとん壁W」。火山灰のシラスを100%使った左官壁です。
東京23区にある高級なモダンスタイルのおしゃれな家の外観 (漆喰サイディング、デュープレックス) の写真
東京23区にある高級なモダンスタイルのおしゃれな家の外観 (漆喰サイディング、デュープレックス) の写真
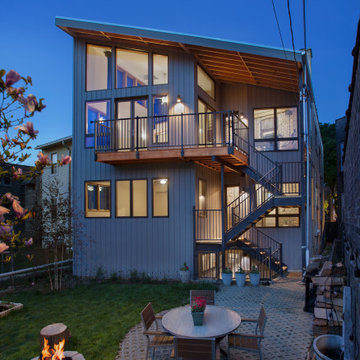
View highlights the new rear porch featuring a cantilevered second floor balcony and shared stairwell leading to the rear yard. Photo by David Seide - Defined Space Photography.
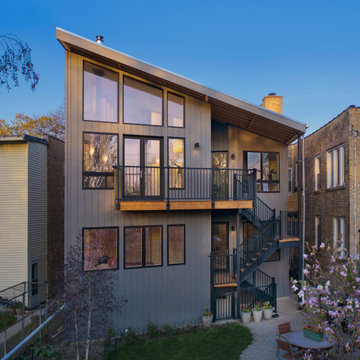
Twilight filters into each respective apartment. The lofted second floor living room space with its high vented windows beyond are visible.
シカゴにあるお手頃価格の中くらいなコンテンポラリースタイルのおしゃれな家の外観 (コンクリート繊維板サイディング、デュープレックス、下見板張り) の写真
シカゴにあるお手頃価格の中くらいなコンテンポラリースタイルのおしゃれな家の外観 (コンクリート繊維板サイディング、デュープレックス、下見板張り) の写真
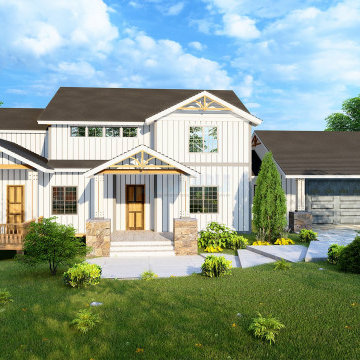
This Craftsman-style house with a charming interior design doubles perfectly as a cottage getaway. Ideal for both single-family and duplex living, it boasts three porches and a two-car garage with direct entry. The covered front porch ensures stable access, while the deck linked to the dining room creates harmony with nature. The kitchen features a butler's pantry, eating bar, and breakfast nook, blending contemporary style with practicality. On the main floor, the master bedroom with an attached bath and private balcony offers a serene retreat. Additionally, a den, accommodation, half bath, and laundry room complete this level. Upstairs, two bedrooms share a communal bathroom, ideal for guests or a secondary living space. With its sturdy construction, exclusive design, and cost-effectiveness, this three-bedroom home is an inviting sanctuary.
青い家の外観 (デュープレックス) の写真
1
