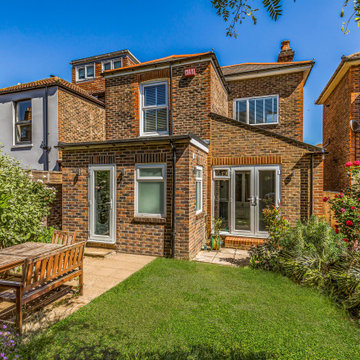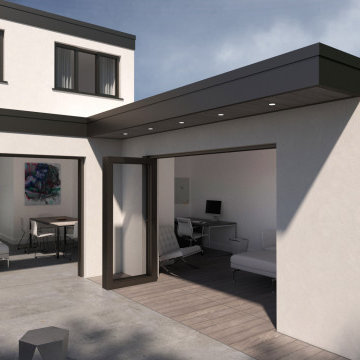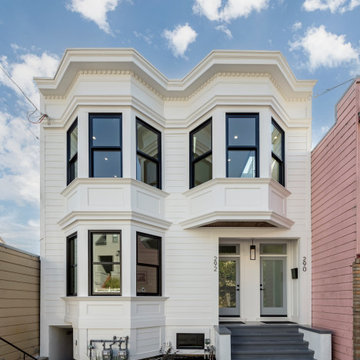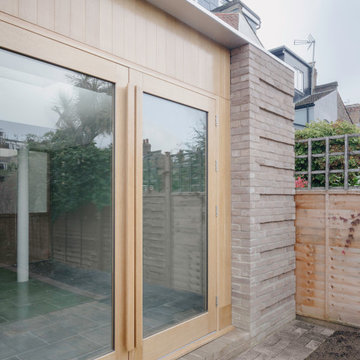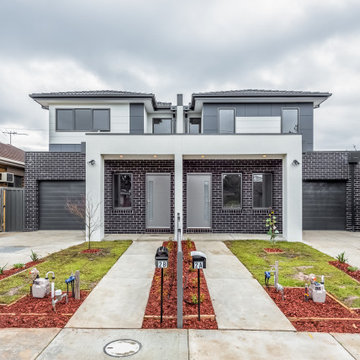家の外観 (デュープレックス) の写真
絞り込み:
資材コスト
並び替え:今日の人気順
写真 1〜20 枚目(全 157 枚)
1/4

Part two storey and single storey extensions to a semi-detached 1930 home at the back of the house to expand the space for a growing family and allow for the interior to feel brighter and more joyful.

Accessory Dwelling Unit - street view
フィラデルフィアにある小さなコンテンポラリースタイルのおしゃれな家の外観 (コンクリート繊維板サイディング、デュープレックス、下見板張り) の写真
フィラデルフィアにある小さなコンテンポラリースタイルのおしゃれな家の外観 (コンクリート繊維板サイディング、デュープレックス、下見板張り) の写真
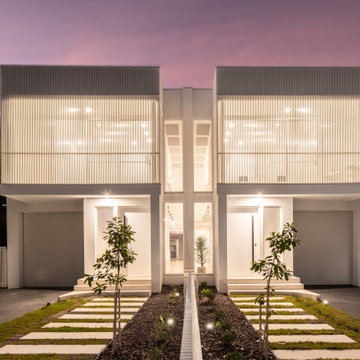
Front view showing vehicle and pedestrian entry
シドニーにある高級なビーチスタイルのおしゃれな家の外観 (レンガサイディング、デュープレックス) の写真
シドニーにある高級なビーチスタイルのおしゃれな家の外観 (レンガサイディング、デュープレックス) の写真
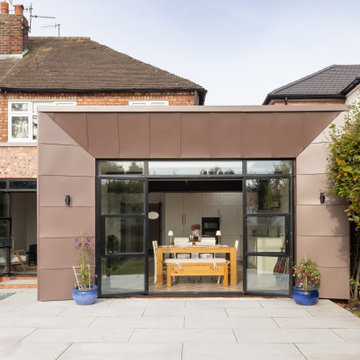
We were approached by our client to transform their existing semi-house into a home that not only functions as a home for a growing family but has an aesthetic that reflects their character.
The result is a bold extension to transform what is somewhat mundane into something spectacular. An internal remodel complimented by a contemporary extension creates much needed additional family space. The extensive glazing maximises natural light and brings the outside in.
Group D guided the client through the process from concept through to planning completion.
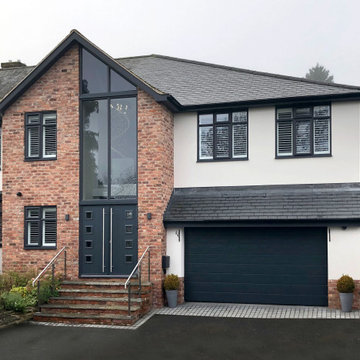
A two storey side extension and full width single storey rear extension transforms a small three bedroom semi detached home into a large five bedroom, luxury family home
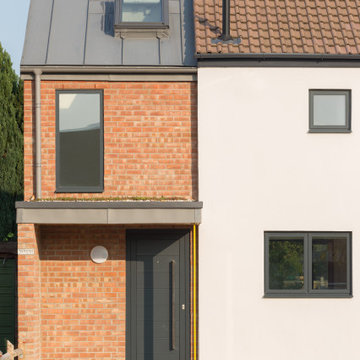
Photo credit: Matthew Smith ( http://www.msap.co.uk)
ケンブリッジシャーにあるお手頃価格の中くらいなコンテンポラリースタイルのおしゃれな家の外観 (混合材サイディング、デュープレックス) の写真
ケンブリッジシャーにあるお手頃価格の中くらいなコンテンポラリースタイルのおしゃれな家の外観 (混合材サイディング、デュープレックス) の写真

This project consists of a two storey rear extension and full house internal refurbishment, creating a series of modern open plan living spaces at ground level, and the addition of a master suite a first floor level.
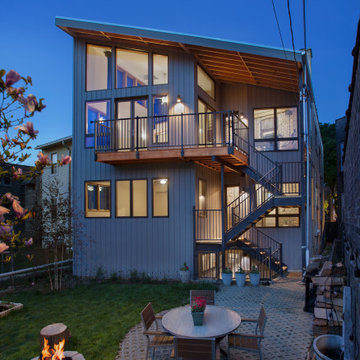
View highlights the new rear porch featuring a cantilevered second floor balcony and shared stairwell leading to the rear yard. Photo by David Seide - Defined Space Photography.
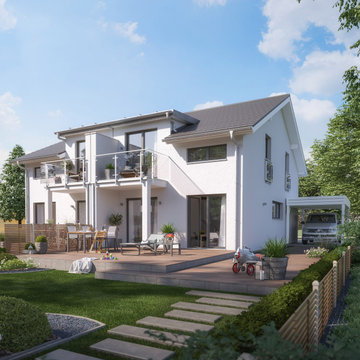
Das kompakte Doppelhaus SOLUTION 125 bietet eine Vielzahl an Optionen, euch euer ganz individuelles Traumhaus zu gestalten. Die verschiedenen Doppelhaus-Entwürfe zeigen auf, wie breit gefächert die Auswahlmöglichkeiten optisch wie auch funktional sind. Im Inneren der Variante 3 gibt es viel Raum für die ganze Familie. Der Zwerchgiebel mit Balkon und dem darunter liegenden Freisitz bietet im Außenbereich zudem in beiden Geschossen schöne Plätze zum Verweilen. Die Grundrisse sind schmal gehalten und für den Einsatz auf kompakten Grundstücken in urbanen Wohngebieten optimiert – mit einem fantastischen Raumangebot im Erdgeschoss und zwei Kinderzimmern, einem großen Elternschlafzimmer und einem schönen Wellnessbad im Dachgeschoss.
Foto: SOLUTION 125 L V3
© Living Haus 2023
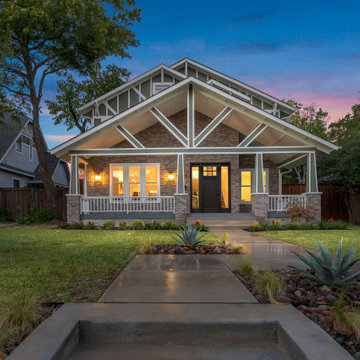
Masterfully Crafted 4,200 SF Craftsman Home in Vibrant Community
Welcome to a pinnacle of craftsmanship in the heart of East Dallas. Nestled in the Belmont Addition Conservation District, this stunning 4,200 square foot Craftsman-style residence is a testament to sophisticated living and top-tier workmanship. This home sits on an 8,800 square foot elevated lot, offering not just a house, but a lifestyle.
Community & Lifestyle:
Embark on a life enriched by diversity and neighborhood camaraderie. The Belmont Addition is a tapestry of various cultures, creating a dynamic and inclusive environment. Residents enjoy frequent social events, fostering a uniquely warm and engaging community atmosphere. Positioned in the bustling Lower Greenville section, you’re at the epicenter of local boutiques, exquisite dining, and vibrant nightlife.
Uncompromised Quality:
Experience a home where every detail is a conversation piece, and no expense has been spared. From the foundational to the aesthetic, each aspect has been meticulously selected for quality, durability, and refinement.
Notable Features Include:
Outdoor Excellence: Immerse yourself in the outdoor splendor of a rare elevated lot, offering sweeping views of the meticulously landscaped yard from the vantage point of a generous front porch. Crafted with durable Trex Select Composite Decking, this space is designed for endless seasons of relaxation and social gatherings. Transition to the backyard, a private escape boasting a detached, oversized 2-car garage, providing not just storage but opportunities for a workshop or hobby space. Situated on Palo Pinto, one of the wider avenues in Lower Greenville, residents relish the tranquility afforded by limited through traffic, enhancing the property's peaceful character and creating a serene urban oasis amidst the vibrant city pulse.
Elegant Interiors: Bask in an interior defined by luxurious white oak wood flooring, solid core doors adorned with Baldwin hardware, and custom cabinetry that adds a personal touch to the sophisticated layout. Indulge in the convenience of a state-of-the-art wine cellar, accommodating over 300 bottles, and two stylish wet bars.
Gourmet Kitchen: A culinary enthusiast's dream, featuring high-end Subzero, Wolf, and Cove appliances, set against stunning Cambria Quartz countertops.
Efficient & Comfortable: Comprehensive foam insulation and a Navien gas condensing tankless water heater ensure consistent comfort throughout the seasons. The inclusion of a crawlspace dehumidifier and a whole-home generator provides uninterrupted tranquility.
Smart & Secure: From the motorized gate at the alley entrance to advanced pre-wiring for data and future AV options, security and technology are seamlessly integrated.
Structural Integrity: Geotechnical & Structural engineering anchors the home with a robust pier & beam foundation, safeguarded by a comprehensive 2-10 Home Warranty for ultimate peace of mind.
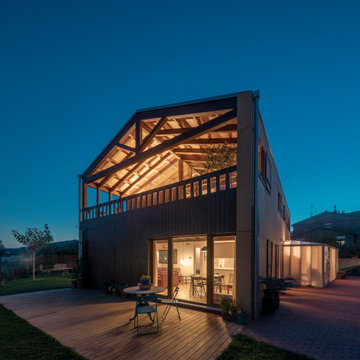
Casa prefabricada de madera con revestimiento de derivados de madrera.
バルセロナにあるお手頃価格のトランジショナルスタイルのおしゃれな家の外観 (デュープレックス) の写真
バルセロナにあるお手頃価格のトランジショナルスタイルのおしゃれな家の外観 (デュープレックス) の写真
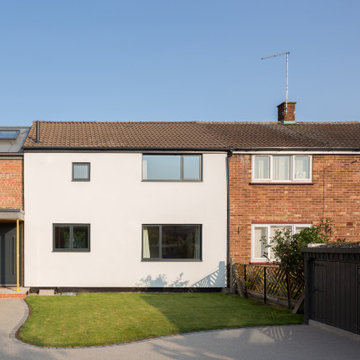
Photo credit: Matthew Smith ( http://www.msap.co.uk)
ケンブリッジシャーにあるお手頃価格の中くらいなコンテンポラリースタイルのおしゃれな家の外観 (混合材サイディング、デュープレックス) の写真
ケンブリッジシャーにあるお手頃価格の中くらいなコンテンポラリースタイルのおしゃれな家の外観 (混合材サイディング、デュープレックス) の写真
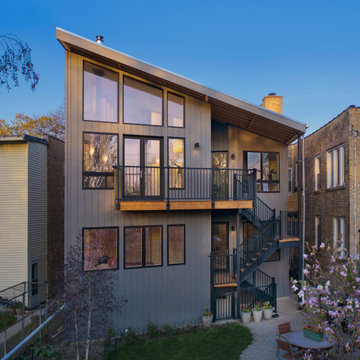
Twilight filters into each respective apartment. The lofted second floor living room space with its high vented windows beyond are visible.
シカゴにあるお手頃価格の中くらいなコンテンポラリースタイルのおしゃれな家の外観 (コンクリート繊維板サイディング、デュープレックス、下見板張り) の写真
シカゴにあるお手頃価格の中くらいなコンテンポラリースタイルのおしゃれな家の外観 (コンクリート繊維板サイディング、デュープレックス、下見板張り) の写真
家の外観 (デュープレックス) の写真
1

