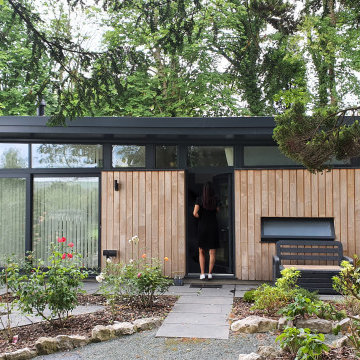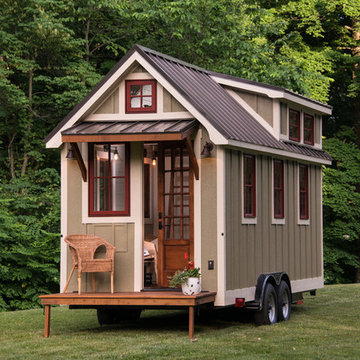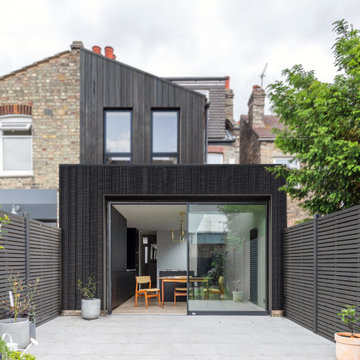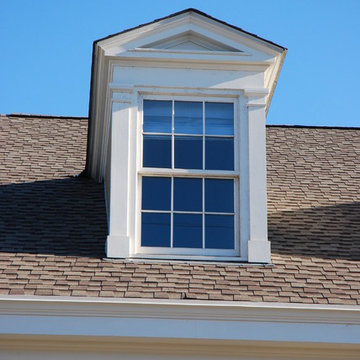家の外観 (デュープレックス) の写真
絞り込み:
資材コスト
並び替え:今日の人気順
写真 81〜100 枚目(全 1,231 枚)
1/4

When we designed this home in 2011, we ensured that the geothermal loop would avoid a future pool. Eleven years later, the dream is complete. Many of the cabana’s elements match the house. Adding a full outdoor kitchen complete with a 1/2 bath, sauna, outdoor shower, and water fountain with bottle filler, and lots of room for entertaining makes it the favorite family hangout. When viewed from the main house, one looks through the cabana into the virgin forest beyond.
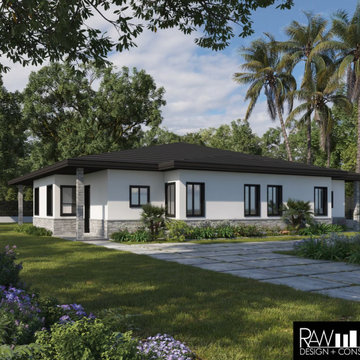
Custom Duplex Design for wide lot. Homes have side entry access. Plans available for sale.
マイアミにある高級な中くらいなコンテンポラリースタイルのおしゃれな家の外観 (漆喰サイディング、デュープレックス) の写真
マイアミにある高級な中くらいなコンテンポラリースタイルのおしゃれな家の外観 (漆喰サイディング、デュープレックス) の写真

Steve Smith, ImaginePhotographics
他の地域にあるコンテンポラリースタイルのおしゃれな家の外観 (オレンジの外壁) の写真
他の地域にあるコンテンポラリースタイルのおしゃれな家の外観 (オレンジの外壁) の写真

Exterior living area with open deck and outdoor servery.
シドニーにある低価格の小さなモダンスタイルのおしゃれな家の外観 (ウッドシングル張り) の写真
シドニーにある低価格の小さなモダンスタイルのおしゃれな家の外観 (ウッドシングル張り) の写真

Having just relocated to Cornwall, our homeowners Jo and Richard were eager to make the most of their beautiful, countryside surroundings. With a previously derelict outhouse on their property, they decided to transform this into a welcoming guest annex. Featuring natural materials and plenty of light, this barn conversion is complete with a patio from which to enjoy those stunning Cornish views.
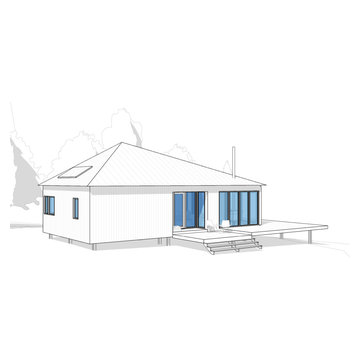
A concept design for a modest off-grid home that brings practical, modern design into reach. Intended to be self-built, the structure has a simple floor plan, efficient design, a limited material palette of local materials, and uses common construction methods.

Our Multi-Family design features open-concept living and efficient design elements. The 3,354 total square feet of this plan offers each side a one car garage, covered lanai and each side boasts three bedrooms, two bathrooms and a large great room that flows into the spacious kitchen.
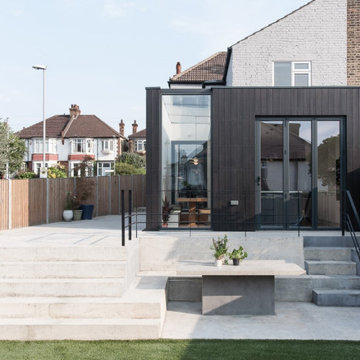
Rear Facade with concrete built in seating and stairs
ロンドンにあるお手頃価格の中くらいなコンテンポラリースタイルのおしゃれな家の外観 (デュープレックス、混合材屋根) の写真
ロンドンにあるお手頃価格の中くらいなコンテンポラリースタイルのおしゃれな家の外観 (デュープレックス、混合材屋根) の写真
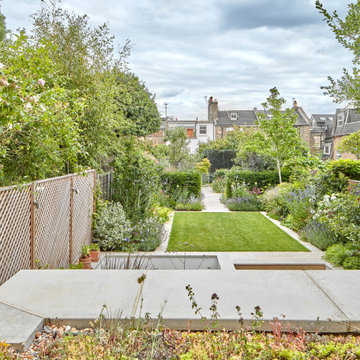
The new extension included a big rooflight almost taking the whole space of the roof. A Wildflower roof edge was included to soften the impact of the new extension and allow for views form the formal dining room at first floor.
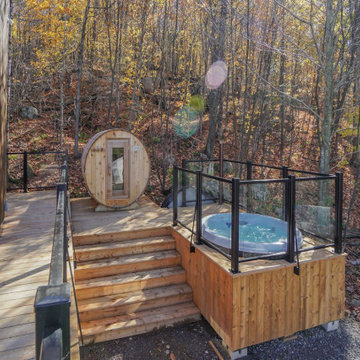
Round Open Space Pod by Lofty Pods - This Pod has an open floor plan. There are no walls separating the bedroom, living room and kitchen. With no room dividers and many windows, the Open Space pod stays bright with natural sunlight through the day.
More info at: https://loftypods.com/models/round-open-space
#homebuilders #modular #prefabhouse #construction #modernhouse #loftypods
家の外観 (デュープレックス) の写真
5
