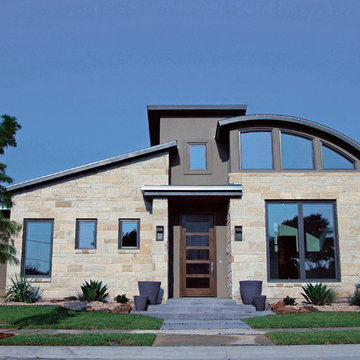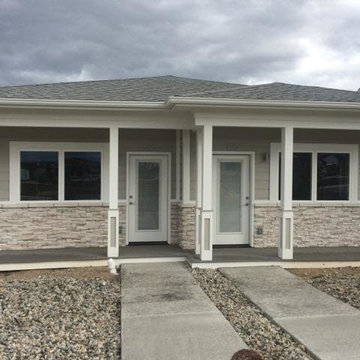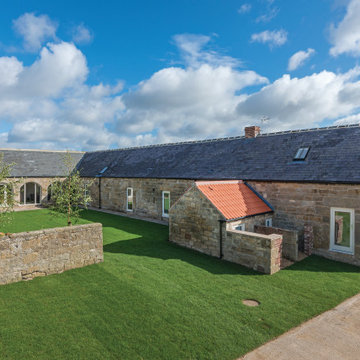家の外観 (デュープレックス、石材サイディング) の写真
絞り込み:
資材コスト
並び替え:今日の人気順
写真 1〜20 枚目(全 36 枚)
1/5

Front entry to the Hobbit House at Dragonfly Knoll with custom designed rounded door.
ポートランドにあるエクレクティックスタイルのおしゃれな家の外観 (石材サイディング) の写真
ポートランドにあるエクレクティックスタイルのおしゃれな家の外観 (石材サイディング) の写真
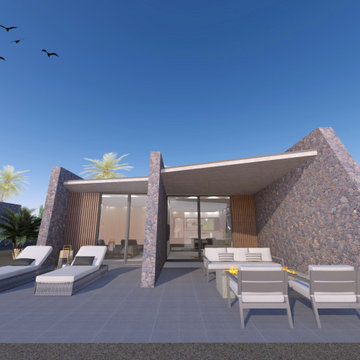
Exterior de vivienda accesible de 1 dormitorio, funcionalidad para personas con discapacidad funcional, movilidad.
Integrado en la estetica de la zona:
Sistemas bioclimáticos de ahorro energético como estudio de sombras, ventilación cruzada e inercias térmicas tenidas en cuenta
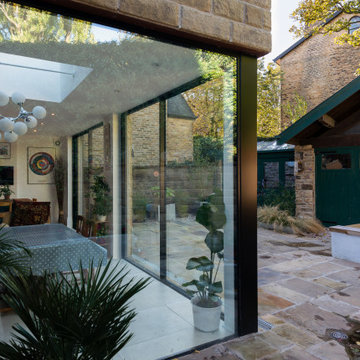
An elegant, highly glazed extension to a period property in the heart of Sheffield.
Black, slimline glazing punctuates the stone walls to create a modern aesthetic to a transitional form.
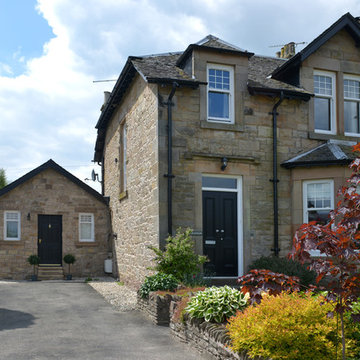
A young and growing family required additional living space in their semi-detached Victorian villa in Dunblane. While proposing a traditional double-pitched roof form that respected the traditional character of the area, clever use of steelwork allowed for the creation of a huge open-plan south-facing space that contained both a generous living area and a dining kitchen. The dramatically undulating roof profile is left exposed internally to demarcate the separate areas. Large bi-folding doors open out onto timber decking to the rear, creating a sense of indoor/outdoor living and forming a strong connection between the main house and the garden.
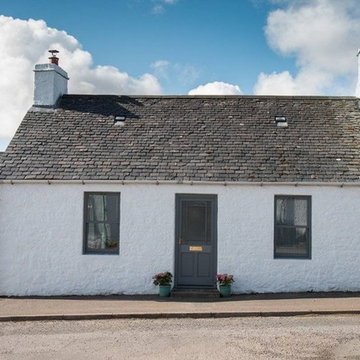
Interior Design: Jenny Wyness
Photograph: Isle of Mull Cottages
他の地域にある低価格の小さなエクレクティックスタイルのおしゃれな家の外観 (石材サイディング、デュープレックス) の写真
他の地域にある低価格の小さなエクレクティックスタイルのおしゃれな家の外観 (石材サイディング、デュープレックス) の写真
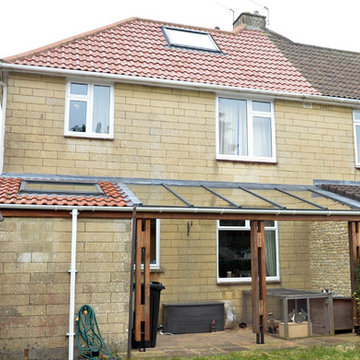
All things bright and beautiful, all projects great and small.
In the run up to Easter, an interesting little project built by clients looking to increase their under-cover outside space, primarily to keep their rabbits happy and comfortable.
We can assist with all scale of project, from large new builds to little alterations to your home to improve your quality of life.
All projects considered.
Iroko structure with a glazed roof, Cotswold Stone side wall and open front.
Verity Lacey
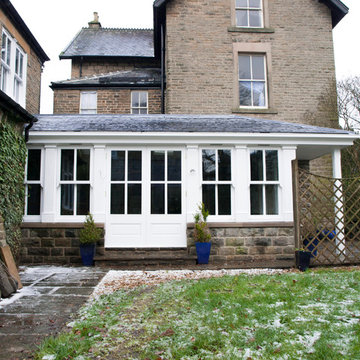
Side view of garden room extension
他の地域にあるお手頃価格の小さなトラディショナルスタイルのおしゃれな家の外観 (石材サイディング、デュープレックス) の写真
他の地域にあるお手頃価格の小さなトラディショナルスタイルのおしゃれな家の外観 (石材サイディング、デュープレックス) の写真
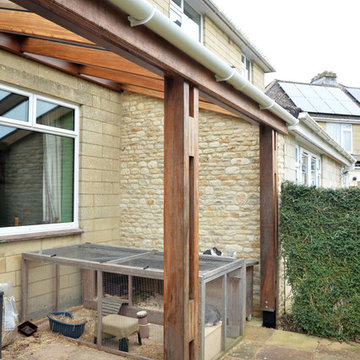
All things bright and beautiful, all projects great and small.
In the run up to Easter, an interesting little project built by clients looking to increase their under-cover outside space, primarily to keep their rabbits happy and comfortable.
We can assist with all scale of project, from large new builds to little alterations to your home to improve your quality of life.
All projects considered.
Iroko structure with a glazed roof, Cotswold Stone side wall and open front.
Verity Lacey
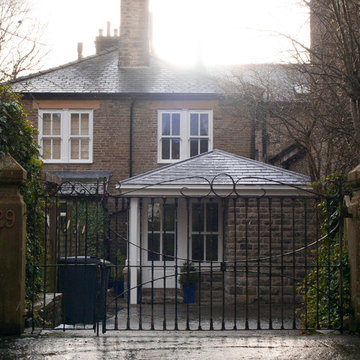
View of garden room extension from main road
他の地域にあるお手頃価格の小さなトラディショナルスタイルのおしゃれな家の外観 (石材サイディング、デュープレックス) の写真
他の地域にあるお手頃価格の小さなトラディショナルスタイルのおしゃれな家の外観 (石材サイディング、デュープレックス) の写真
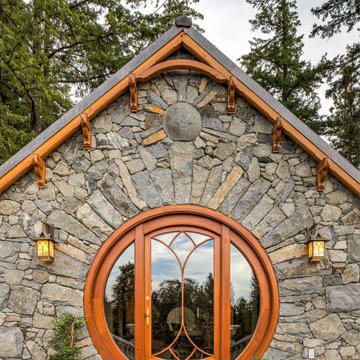
Rear entry to the Hobbit House at Dragonfly Knoll with custom designed rounded door opening with glass paned door and sidelights and curved mullions flanked by hanging lanterns. Beautiful stonework radiates from door opening and name stone placed above.
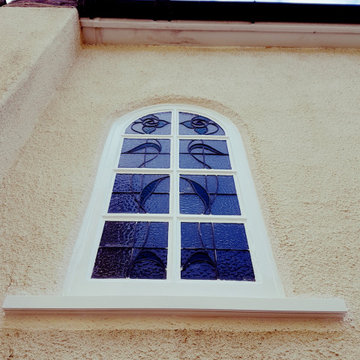
Repair work to the rotten and decaying window's woodwork. Specialist carpentry tools, epoxy resin, and hardwood were used to restore those windows. Painting and decorating from stabilizers, primers to the topcoat in gloss finish was made by hand-painted skill.
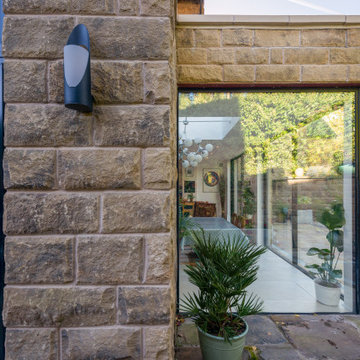
An elegant, highly glazed extension to a period property in the heart of Sheffield.
Black, slimline glazing punctuates the stone walls to create a modern aesthetic to a transitional form.
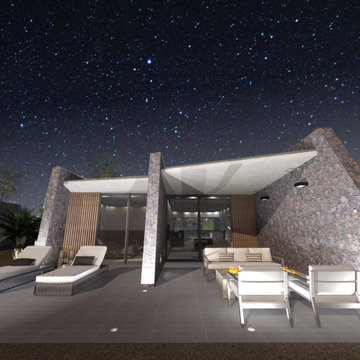
Exterior de vivienda accesible de 1 dormitorio, funcionalidad para personas con discapacidad funcional, movilidad.
iluminacion de balizamiento, para describir donde empieza y termina el pavimento.
Integrado en la estetica de la zona:
Sistemas bioclimáticos de ahorro energético como estudio de sombras, ventilación cruzada e inercias térmicas tenidas en cuenta
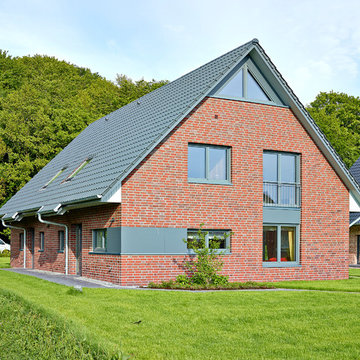
Dies ist unser Doppelhaus als Musterhaus mit je 116,40 m² Wohnfläche. Als beispielhafte Gestaltungsmöglichkeit wurde sowohl eine Gaube als auch ein Zwerchgiebel gebaut.
Weitere Informationen und Bilder, wie auch die Grundrisse finden Sie auf unserer Website: https://www.mittelstaedt-haus.de/
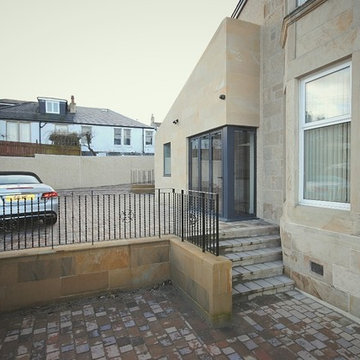
Stephen Allison
グラスゴーにあるお手頃価格の中くらいなコンテンポラリースタイルのおしゃれな家の外観 (石材サイディング、デュープレックス) の写真
グラスゴーにあるお手頃価格の中くらいなコンテンポラリースタイルのおしゃれな家の外観 (石材サイディング、デュープレックス) の写真
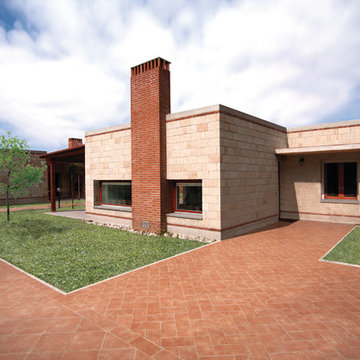
Foto di Mario Pucciarelli
ナポリにあるお手頃価格の小さなコンテンポラリースタイルのおしゃれな家の外観 (石材サイディング、デュープレックス) の写真
ナポリにあるお手頃価格の小さなコンテンポラリースタイルのおしゃれな家の外観 (石材サイディング、デュープレックス) の写真
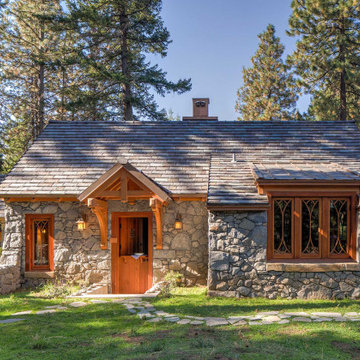
Side entry to the Hobbit House at Dragonfly Knoll with divided door.
ポートランドにあるエクレクティックスタイルのおしゃれな家の外観 (石材サイディング) の写真
ポートランドにあるエクレクティックスタイルのおしゃれな家の外観 (石材サイディング) の写真
家の外観 (デュープレックス、石材サイディング) の写真
1
