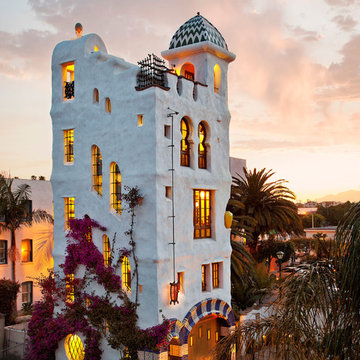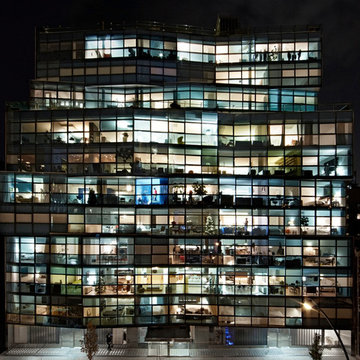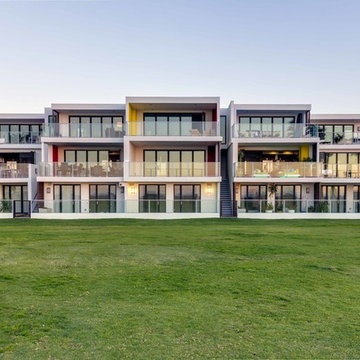家の外観 (アパート・マンション、ガラスサイディング、漆喰サイディング、ビニールサイディング) の写真
絞り込み:
資材コスト
並び替え:今日の人気順
写真 1〜20 枚目(全 543 枚)
1/5

Hotel 5 étoiles Relais et Châteaux
ボルドーにあるラグジュアリーな地中海スタイルのおしゃれな家の外観 (漆喰サイディング、オレンジの外壁、アパート・マンション) の写真
ボルドーにあるラグジュアリーな地中海スタイルのおしゃれな家の外観 (漆喰サイディング、オレンジの外壁、アパート・マンション) の写真
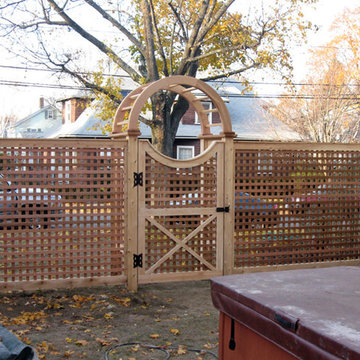
Cedar lattice fencing is a perfect choice to create a Beautiful Border with visibility and good ventilation. Our fencing professionals can incorporate lattice work into many fencing designs to meet your needs and taste.
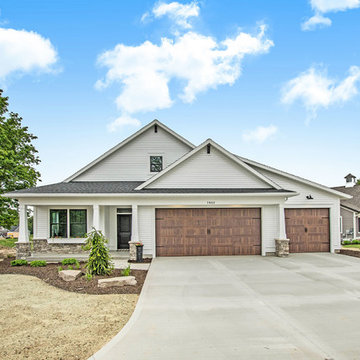
Designed for entertaining and family gatherings, the open floor plan connects the different levels of the home to outdoor living spaces. A private patio to the side of the home is connected to both levels by a mid-level entrance on the stairway. This access to the private outdoor living area provides a step outside of the traditional condominium lifestyle into a new desirable, high-end stand-alone condominium.
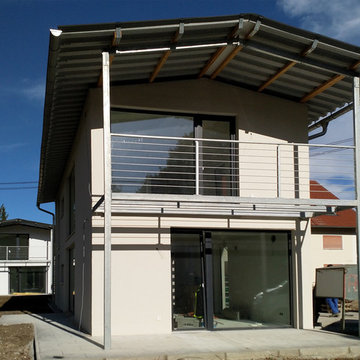
Die beiden Wohneinheiten verteilen sich auf das Erdgeschoss und Dachgeschoss.
Ein schwebendes Blechdach verleiht dem Gebäude einen besonderen Charakter.
Die großflächigen Fensterelemente sorgen für eine optimale Belichtung.
Ein ausgeklügeltes Beleuchtungskonzept rundet die hochwertige Ausführung ab während die Baukosten bewusst reduziert wurden.
Die konstruktiven Details wurden bewusst nicht versteckt und tragen so zur Einzigartigkeit der Gebäude bei.
Das Zweifamilienhaus ist nach außen mit einer zeitlosen Putzfassade versehen.
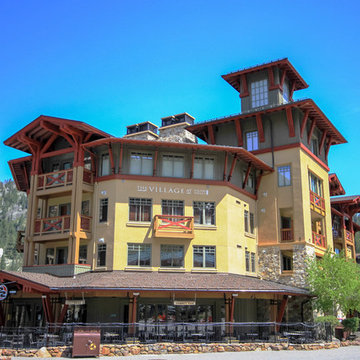
Jason Kelley Photography
サクラメントにある中くらいなおしゃれな家の外観 (漆喰サイディング、アパート・マンション) の写真
サクラメントにある中くらいなおしゃれな家の外観 (漆喰サイディング、アパート・マンション) の写真

ペンシルビルが立ち並ぶ環境です。上3層の少し青みがかったガラスの奥が住居階です。その下は住居とテナントとなります。
東京23区にあるお手頃価格の中くらいなモダンスタイルのおしゃれな家の外観 (ガラスサイディング、アパート・マンション) の写真
東京23区にあるお手頃価格の中くらいなモダンスタイルのおしゃれな家の外観 (ガラスサイディング、アパート・マンション) の写真
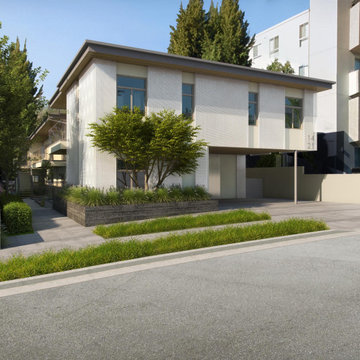
Meet The Barrys. They are adjacent to each other, siblings of sorts. 1427 on the left with a dark and upright facade, 1421 on the right, a reimagined dingbat clad in perforated metal and smooth stucco. The two projects were commissioned by the same developer for extensive interior remodels and conversions into co-living apartments. Similar to our Butler Co-living Apartments, the design enlists creative storage and space saving solutions to present LA with a new option for housing.
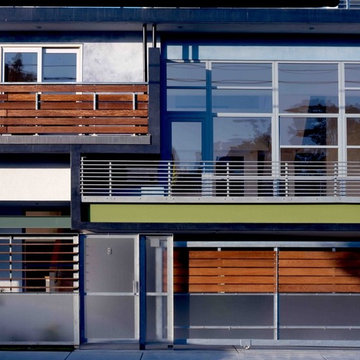
ロサンゼルスにある高級な中くらいなコンテンポラリースタイルのおしゃれな家の外観 (漆喰サイディング、マルチカラーの外壁、アパート・マンション) の写真
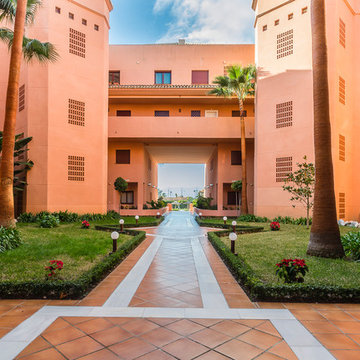
Home&Haus Homestaging & Photography
他の地域にある高級な巨大な地中海スタイルのおしゃれな家の外観 (漆喰サイディング、オレンジの外壁、アパート・マンション) の写真
他の地域にある高級な巨大な地中海スタイルのおしゃれな家の外観 (漆喰サイディング、オレンジの外壁、アパート・マンション) の写真
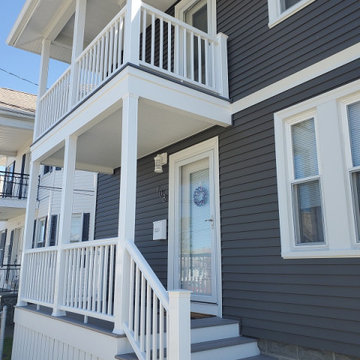
Mastic vinyl siding and TimberTech AZEK porches gave this New Bedford, MA multi-family a maintenance-free exterior!
The homeowner chose to install Mastic Carvedwood 44 vinyl siding in the color, Misty Shadow. Built to handle extreme New England weather, Mastic Carvedwood 44 vinyl siding has a 200 mph wind rating and exclusive Hang-Tough Technology to make sure your siding stays in place! This fade, crack, and chip resistant vinyl siding eliminates the need to paint every 4-5 years which saves homeowners the costly maintenance of painting. This low maintenance product comes in a wide variety of colors and styles to suit your personal style.
Additionally, with a VIP limited lifetime warranty and our 10 year workmanship guarantee homeowners can feel confident that their home is protected.
Urban properties have to make the most of their space. To give tenants on both floors an outdoor space, the homeowner chose to rebuild their front porches with Timbertech AZEK decking and rails. This capped polymer decking is rot, insect, scratch, and fade resistant. It’s the perfect product for rental properties – no need to worry about sanding, staining, or painting their porches! As one of the few TimberTech AZEK Platinum contractors in the area, you can trust our team to build the deck or porch of your dreams!
Thinking of having your own exterior makeover? With over 40 years of experience, we have thousands of satisfied customers throughout Cape Cod, Southeastern Massachusetts, and Eastern Rhode Island. In addition to an extensive list of industry awards and credentials, we have been an A+ rated, Accredited member of the Better Business Bureau for more than 25 years! Qualified homeowners can even take advantage of our affordable home improvement financing options.
Get started with a FREE quote by calling (508) 997-1111 or submit your information online and make your house a Care Free home!
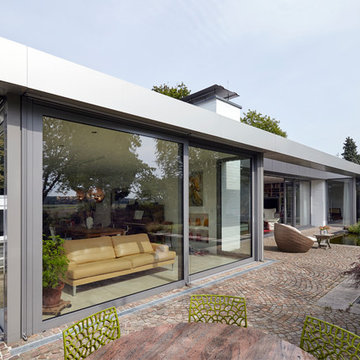
www.liobaschneider.de
デュッセルドルフにある中くらいなコンテンポラリースタイルのおしゃれな家の外観 (ガラスサイディング、アパート・マンション) の写真
デュッセルドルフにある中くらいなコンテンポラリースタイルのおしゃれな家の外観 (ガラスサイディング、アパート・マンション) の写真

This project involved the remodelling of the ground and first floors and a small rear addition at a Victorian townhouse in Notting Hill.
The brief included opening-up the ground floor reception rooms so as to increase the illusion of space and light, and to fully benefit from the view of the landscaped communal garden beyond.
Photography: Bruce Hemming
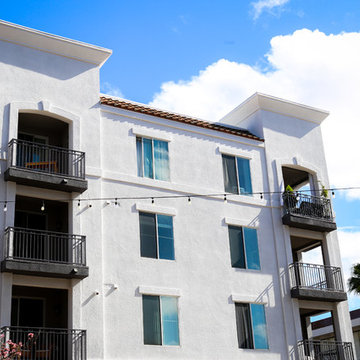
Here's exterior stucco work done for a housing unit in Downtown Long Beach. This new building will surely attract a wide range of new customers with it's new stucco with dash finish.

Nagold 2012 für haefele
Die großen, bislang ungenutzten Flachdächer mitten in den Städten zu erschließen, ist der
Grundgedanke, auf dem die Idee des
Loftcube basiert. Der Berliner Designer Werner Aisslinger will mit leichten, mobilen
Wohneinheiten diesen neuen, sonnigen
Lebensraum im großen Stil eröffnen und
vermarkten. Nach zweijährigen Vorarbeiten
präsentierten die Planer im Jahr 2003 den
Prototypen ihrer modularen Wohneinheiten
auf dem Flachdach des Universal Music
Gebäudes in Berlin.
Der Loftcube besteht aus einem Tragwerk mit aufgesteckten Fassadenelementen und einem variablen inneren Ausbausystem. Schneller als ein ein Fertighaus ist er innerhalb von 2-3 Tagen inklusive Innenausbau komplett aufgestellt. Zudem lässt sich der Loftcube in der gleichen Zeit auch wieder abbauen und an einen anderen Ort transportieren. Der Loftcube bietet bei Innenabmessungen von 6,25 x 6,25 m etwa 39 m2 Wohnfläche. Die nächst größere Einheit bietet bei rechteckigem Grundriss eine Raumgröße von 55 m2. Ausgehend von diesen Grundmodulen können - durch Brücken miteinander verbundener Einzelelemente - ganze Wohnlandschaften errichtet werden. Je nach Anforderung kann so die Wohnfläche im Laufe der Zeit den Bedürfnissen der Nutzer immer wieder angepasst werden. Die gewünschte Mobilität gewährleistet die auf
Containermaße begrenzte Größe aller
Bauteile. design: studio aisslinger Foto: Aisslinger
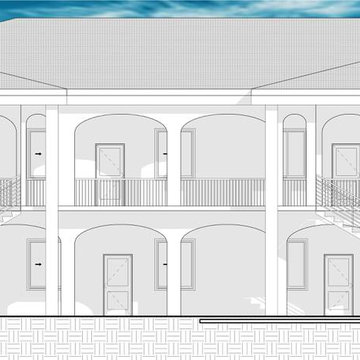
Custom Apartment Building design. Plans available for sale.
マイアミにある高級なコンテンポラリースタイルのおしゃれな家の外観 (漆喰サイディング、アパート・マンション) の写真
マイアミにある高級なコンテンポラリースタイルのおしゃれな家の外観 (漆喰サイディング、アパート・マンション) の写真
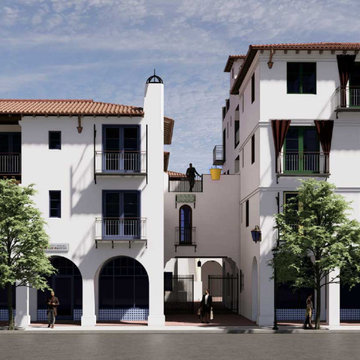
The Chapala Development offers 39 units spread over 30,000 square feet and an additional 5,000 square feet of commercial space. View is from Ortega Street.
家の外観 (アパート・マンション、ガラスサイディング、漆喰サイディング、ビニールサイディング) の写真
1
