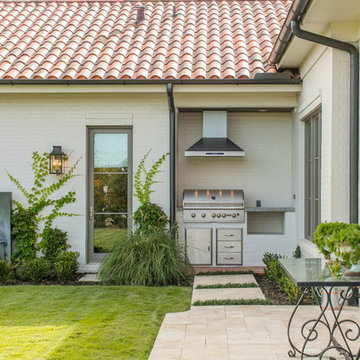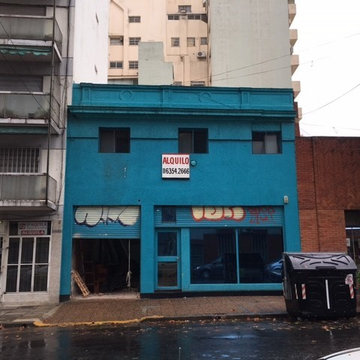家の外観 (アパート・マンション、レンガサイディング) の写真
絞り込み:
資材コスト
並び替え:今日の人気順
写真 1〜20 枚目(全 31 枚)
1/5
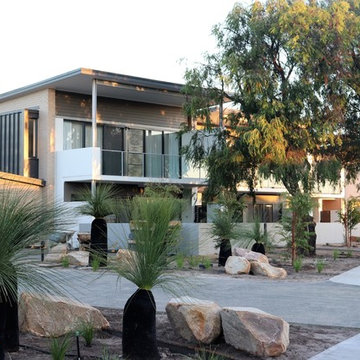
Exterior of our Bell Drive job in Busselton. Featuring facebrick, rendered brick and maxline facades to these spacious 16 units
パースにあるラグジュアリーなコンテンポラリースタイルのおしゃれな家の外観 (レンガサイディング、アパート・マンション) の写真
パースにあるラグジュアリーなコンテンポラリースタイルのおしゃれな家の外観 (レンガサイディング、アパート・マンション) の写真
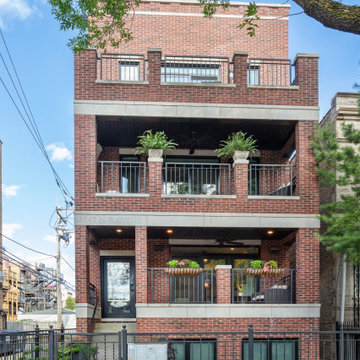
This seller had a superior property in a very fun neighborhood by Wrigley Field. Most people enjoy the vibe but if you are too close... not so much. We have a duplex down with 4 bedrooms on the same lower level - very popular trend so parents can be on same level as kids but still, not everyone loves it. What everyone DID love was the front terrace and roof deck. Sellers had moved out of state so the entire place is staged. We made no updates to colors of paint, cabinets or floors to go on the market but did change out the lighting in the kitchen. It took a while but we sold in a competitive market!!
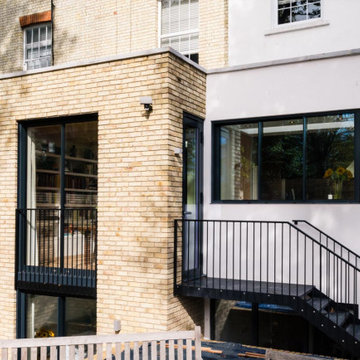
The proposal extends an existing three bedroom flat at basement and ground floor level at the bottom of this Hampstead townhouse.
Working closely with the conservation area constraints the design uses simple proposals to reflect the existing building behind, creating new kitchen and dining rooms, new basement bedrooms and ensuite bathrooms.
The new dining space uses a slim framed pocket sliding door system so the doors disappear when opened to create a Juliet balcony overlooking the garden.
A new master suite with walk-in wardrobe and ensuite is created in the basement level as well as an additional guest bedroom with ensuite.
Our role is for holistic design services including interior design and specifications with design management and contract administration during construction.
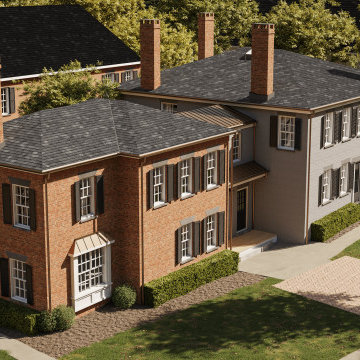
Additions and renovations to historic 1831 residential building in Newburyport, MA.
ボストンにある高級なトラディショナルスタイルのおしゃれな家の外観 (レンガサイディング、アパート・マンション) の写真
ボストンにある高級なトラディショナルスタイルのおしゃれな家の外観 (レンガサイディング、アパート・マンション) の写真
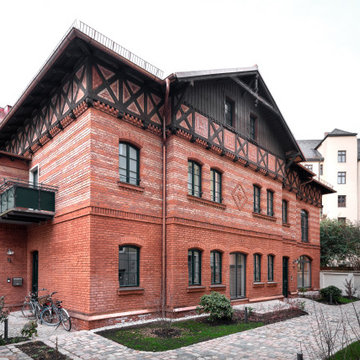
Als Teil der Sanierung wurde die besondere Backsteinfassade aufwendig saniert. Dafür wurde altes Fugenmaterial vorsichtig entfernt, die Steine wurden sandgestrahlt und von erfahrenen Händen wurden die Fugen denkmalgerecht gefüllt und Schadstellen ausgebessert.
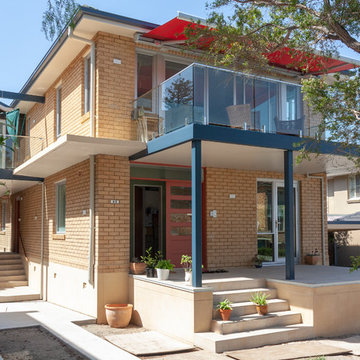
The Owner of these two dated 1970's flats wanted to downsize and transform them into one contemporary large apartment with a smaller second guest flat.
Interiors were stripped, 2 kitchens and 3 bathrooms replaced. Large balconies were added on both levels, front and rear, to catch sun and harbour views. Original brickwork was cleaned, contrasting in colour and texture with crisp new steelwork and glazed balustrades.
Landscaping photos to come!
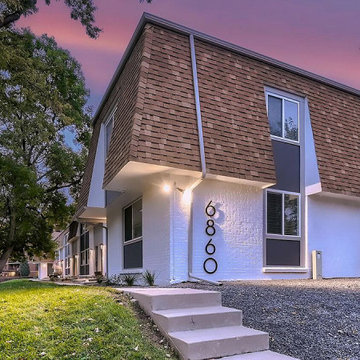
Multifamily Apartment Exterior Design, Modern White Brick Exterior Paint Scheme, Mansard Roofs, Modern Apartment Building Numbers, ROI ByDesign Park Ridge Townhomes
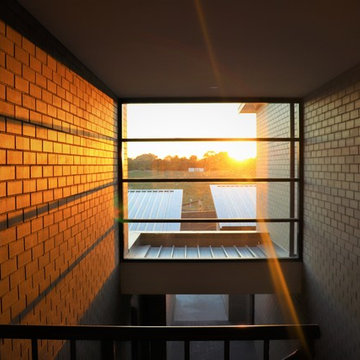
Exterior of our Bell Drive job in Busselton. Featuring facebrick, rendered brick and maxline facades to these spacious 16 units
パースにあるラグジュアリーなコンテンポラリースタイルのおしゃれな家の外観 (レンガサイディング、アパート・マンション) の写真
パースにあるラグジュアリーなコンテンポラリースタイルのおしゃれな家の外観 (レンガサイディング、アパート・マンション) の写真
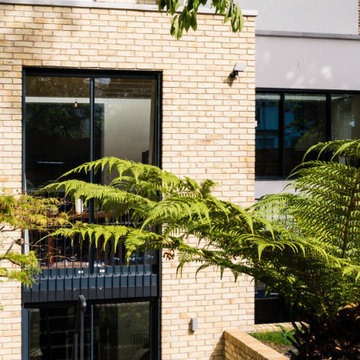
The proposal extends an existing three bedroom flat at basement and ground floor level at the bottom of this Hampstead townhouse.
Working closely with the conservation area constraints the design uses simple proposals to reflect the existing building behind, creating new kitchen and dining rooms, new basement bedrooms and ensuite bathrooms.
The new dining space uses a slim framed pocket sliding door system so the doors disappear when opened to create a Juliet balcony overlooking the garden.
A new master suite with walk-in wardrobe and ensuite is created in the basement level as well as an additional guest bedroom with ensuite.
Our role is for holistic design services including interior design and specifications with design management and contract administration during construction.
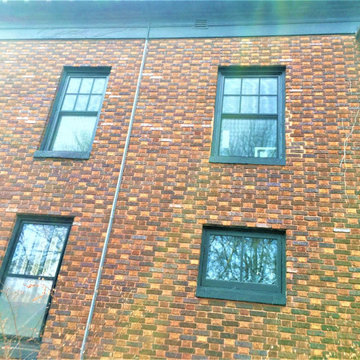
A top priority for Dyan was finding a maintenance-free window replacement that would be respectful of her historic home’s age and architecture. Infinity® from Marvin Windows proved to be perfect selection for her project.
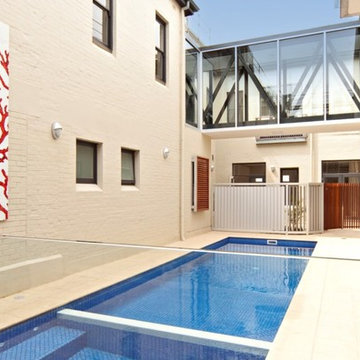
The former courtyard was transformed into a pool area. The new glass bridge in the background was added to link the apartments together on the first floor.
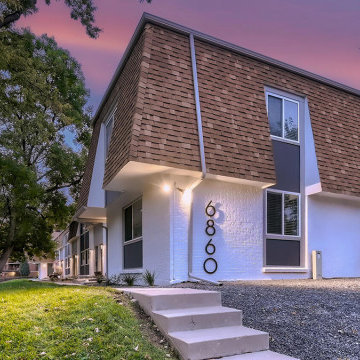
Multifamily Apartment Exterior Design, Modern White Brick Exterior Paint Scheme, Mansard Roofs, Modern Apartment Building Numbers, ROI ByDesign Park Ridge Townhomes
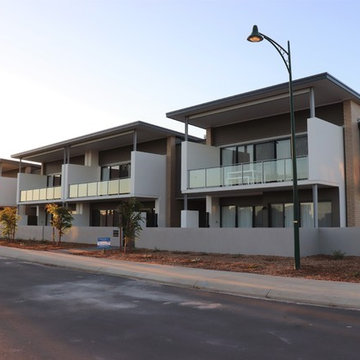
Exterior of our Bell Drive job in Busselton. Featuring facebrick, rendered brick and maxline facades to these spacious 16 units
パースにあるラグジュアリーなコンテンポラリースタイルのおしゃれな家の外観 (レンガサイディング、アパート・マンション) の写真
パースにあるラグジュアリーなコンテンポラリースタイルのおしゃれな家の外観 (レンガサイディング、アパート・マンション) の写真
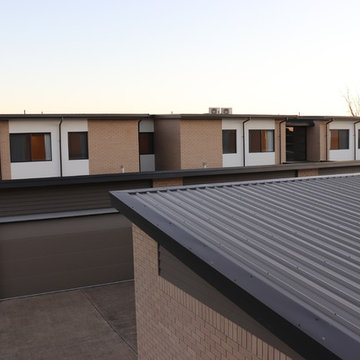
Exterior of our Bell Drive job in Busselton. Featuring facebrick, rendered brick and maxline facades to these spacious 16 units
パースにあるラグジュアリーなコンテンポラリースタイルのおしゃれな家の外観 (レンガサイディング、アパート・マンション) の写真
パースにあるラグジュアリーなコンテンポラリースタイルのおしゃれな家の外観 (レンガサイディング、アパート・マンション) の写真
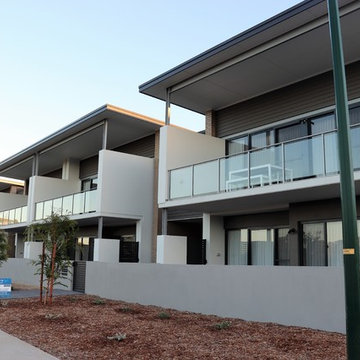
Exterior of our Bell Drive job in Busselton. Featuring facebrick, rendered brick and maxline facades to these spacious 16 units
パースにあるラグジュアリーなコンテンポラリースタイルのおしゃれな家の外観 (レンガサイディング、アパート・マンション) の写真
パースにあるラグジュアリーなコンテンポラリースタイルのおしゃれな家の外観 (レンガサイディング、アパート・マンション) の写真
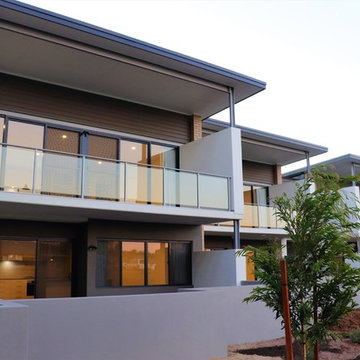
Exterior of our Bell Drive job in Busselton. Featuring facebrick, rendered brick and maxline facades to these spacious 16 units
パースにあるラグジュアリーなコンテンポラリースタイルのおしゃれな家の外観 (レンガサイディング、アパート・マンション) の写真
パースにあるラグジュアリーなコンテンポラリースタイルのおしゃれな家の外観 (レンガサイディング、アパート・マンション) の写真
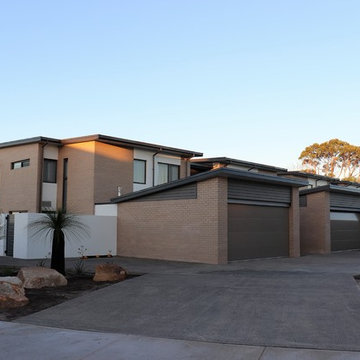
Exterior of our Bell Drive job in Busselton. Featuring facebrick, rendered brick and maxline facades to these spacious 16 units
パースにあるラグジュアリーなコンテンポラリースタイルのおしゃれな家の外観 (レンガサイディング、アパート・マンション) の写真
パースにあるラグジュアリーなコンテンポラリースタイルのおしゃれな家の外観 (レンガサイディング、アパート・マンション) の写真
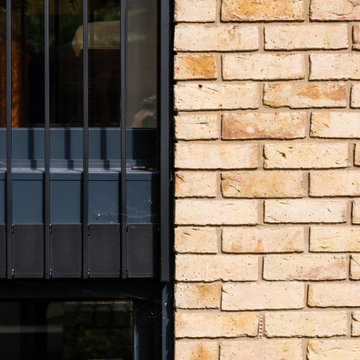
The proposal extends an existing three bedroom flat at basement and ground floor level at the bottom of this Hampstead townhouse.
Working closely with the conservation area constraints the design uses simple proposals to reflect the existing building behind, creating new kitchen and dining rooms, new basement bedrooms and ensuite bathrooms.
The new dining space uses a slim framed pocket sliding door system so the doors disappear when opened to create a Juliet balcony overlooking the garden.
A new master suite with walk-in wardrobe and ensuite is created in the basement level as well as an additional guest bedroom with ensuite.
Our role is for holistic design services including interior design and specifications with design management and contract administration during construction.
家の外観 (アパート・マンション、レンガサイディング) の写真
1
