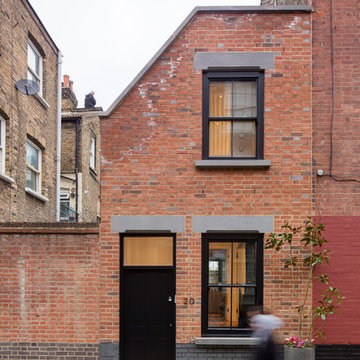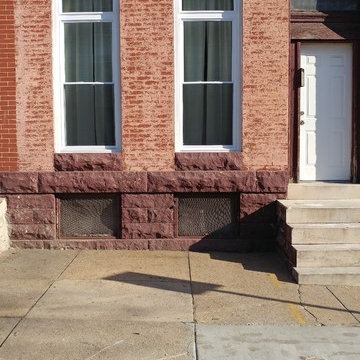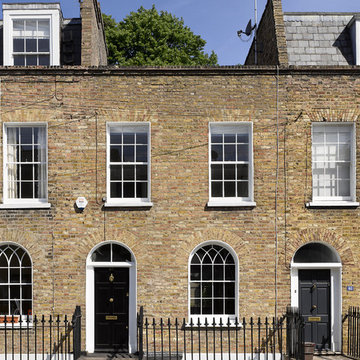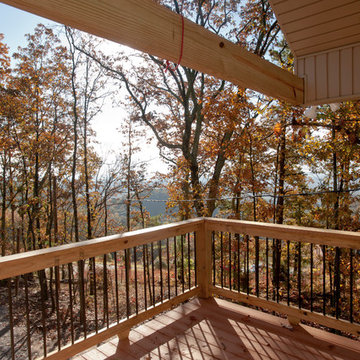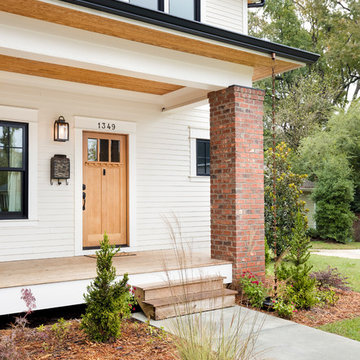ブラウンの家の外観 (アパート・マンション、タウンハウス) の写真
絞り込み:
資材コスト
並び替え:今日の人気順
写真 1〜20 枚目(全 291 枚)

Every space in this home has been meticulously thought through, from the ground floor open-plan living space with its beautiful concrete floors and contemporary designer-kitchen, to the large roof-top deck enjoying spectacular views of the North-Shore. All rooms have high-ceilings, indoor radiant heating and large windows/skylights providing ample natural light.
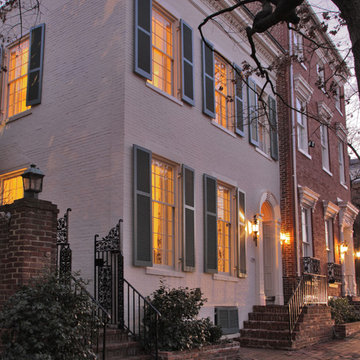
Duke Street exterior
ボルチモアにある高級な中くらいなトラディショナルスタイルのおしゃれな家の外観 (レンガサイディング、タウンハウス、外階段) の写真
ボルチモアにある高級な中くらいなトラディショナルスタイルのおしゃれな家の外観 (レンガサイディング、タウンハウス、外階段) の写真
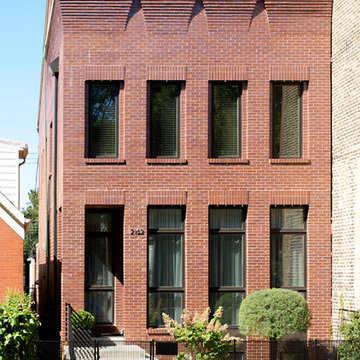
Front elevation, Leslie Schwartz Photography
シカゴにあるインダストリアルスタイルのおしゃれな家の外観 (レンガサイディング、タウンハウス) の写真
シカゴにあるインダストリアルスタイルのおしゃれな家の外観 (レンガサイディング、タウンハウス) の写真

Rear kitchen extension with crittal style windows
ロンドンにある高級な小さなコンテンポラリースタイルのおしゃれな家の外観 (レンガサイディング、黄色い外壁、タウンハウス) の写真
ロンドンにある高級な小さなコンテンポラリースタイルのおしゃれな家の外観 (レンガサイディング、黄色い外壁、タウンハウス) の写真
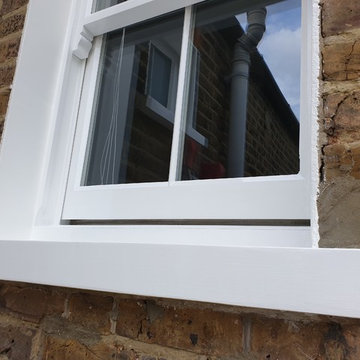
Big repair work to the masonry and wood element included build up windows sill due to decay of material. Glass was masked, everything sanded and improved. Painting with primer and 2 coats of a high gloss finish in white. All work was carried out from ladders.
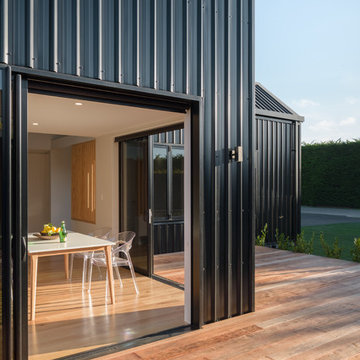
View of the dining area through to the timber screens that frame the staircase
クライストチャーチにある小さなビーチスタイルのおしゃれな家の外観 (タウンハウス) の写真
クライストチャーチにある小さなビーチスタイルのおしゃれな家の外観 (タウンハウス) の写真
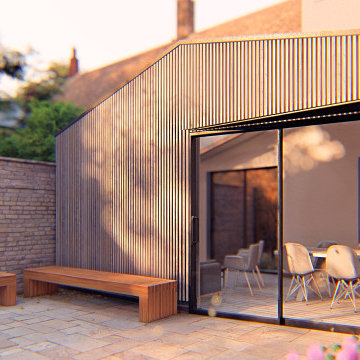
Exterior view from garden
ケントにある低価格の中くらいな北欧スタイルのおしゃれな家の外観 (タウンハウス、混合材屋根) の写真
ケントにある低価格の中くらいな北欧スタイルのおしゃれな家の外観 (タウンハウス、混合材屋根) の写真

Project Overview:
This modern ADU build was designed by Wittman Estes Architecture + Landscape and pre-fab tech builder NODE. Our Gendai siding with an Amber oil finish clads the exterior. Featured in Dwell, Designmilk and other online architectural publications, this tiny project packs a punch with affordable design and a focus on sustainability.
This modern ADU build was designed by Wittman Estes Architecture + Landscape and pre-fab tech builder NODE. Our shou sugi ban Gendai siding with a clear alkyd finish clads the exterior. Featured in Dwell, Designmilk and other online architectural publications, this tiny project packs a punch with affordable design and a focus on sustainability.
“A Seattle homeowner hired Wittman Estes to design an affordable, eco-friendly unit to live in her backyard as a way to generate rental income. The modern structure is outfitted with a solar roof that provides all of the energy needed to power the unit and the main house. To make it happen, the firm partnered with NODE, known for their design-focused, carbon negative, non-toxic homes, resulting in Seattle’s first DADU (Detached Accessory Dwelling Unit) with the International Living Future Institute’s (IFLI) zero energy certification.”
Product: Gendai 1×6 select grade shiplap
Prefinish: Amber
Application: Residential – Exterior
SF: 350SF
Designer: Wittman Estes, NODE
Builder: NODE, Don Bunnell
Date: November 2018
Location: Seattle, WA
Photos courtesy of: Andrew Pogue
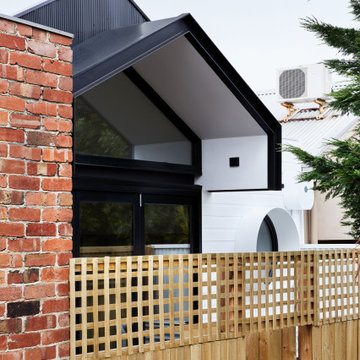
From the rear laneway perspective, the parapet and awning profile articulate the continuation of the original pitch roof form, carrying the physical essence of the original house through to the new building fabric.
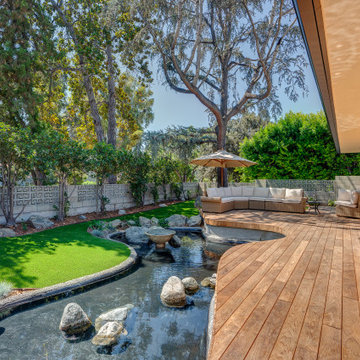
Original teak deck had to be removed and decking rebuilt. Reconstituted wood has all water and 80% of the sugars removed to increase longevity. Deck was reconfigured to follow the lines of the pond. Decking is underlit with dimmable LED lighting for night time enjoyment and safety. Pond was pre-existing, but needed extensive refurbishing. Fountain was added. Yard and artificial turf were installed to minimize water usage.
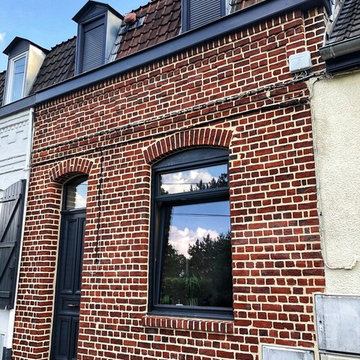
Après aérogommage + rejointoiement + pose d'hydrofuge.
Mise en peinture du chéneau et encadrement de fenêtre
リールにあるお手頃価格の小さなモダンスタイルのおしゃれな家の外観 (レンガサイディング、タウンハウス) の写真
リールにあるお手頃価格の小さなモダンスタイルのおしゃれな家の外観 (レンガサイディング、タウンハウス) の写真
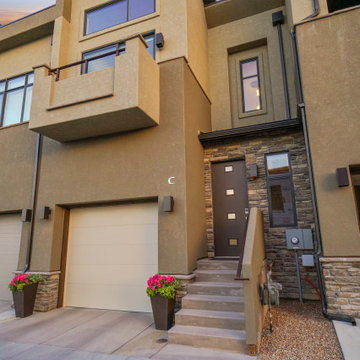
Bold and stylish, this impressive facade appeals to so many for its striking character. An open floor plan enhances the spaciousness in the common areas along with a two story living room ceiling that provides tons of natural light and views into the loft. Two exceptional master suites comprised of large bedrooms, covered balcony's, 4-piece master baths, and walk-in closets, provide flexibility.
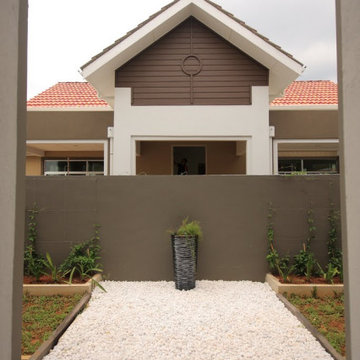
Private courtyards with gravel finished provide an interesting view.
パースにあるお手頃価格の小さなトロピカルスタイルのおしゃれな家の外観 (レンガサイディング、タウンハウス) の写真
パースにあるお手頃価格の小さなトロピカルスタイルのおしゃれな家の外観 (レンガサイディング、タウンハウス) の写真
ブラウンの家の外観 (アパート・マンション、タウンハウス) の写真
1
