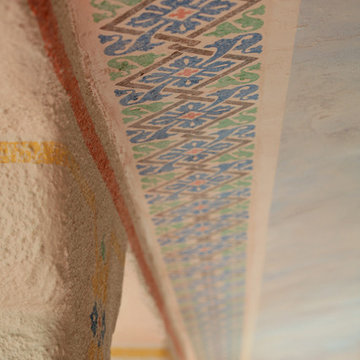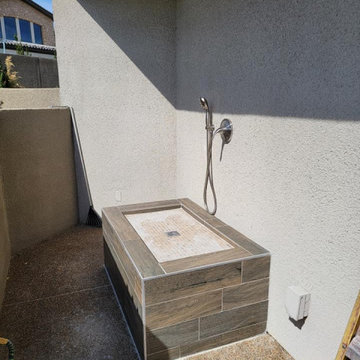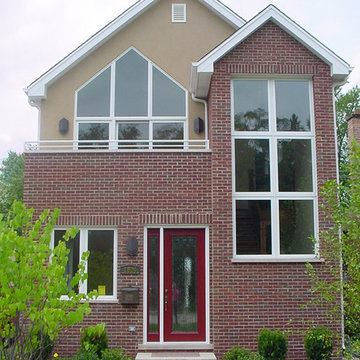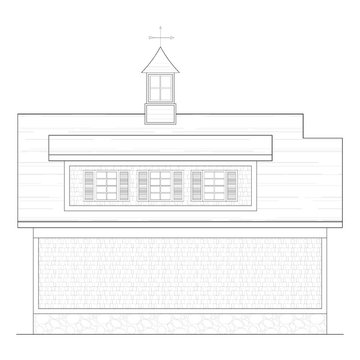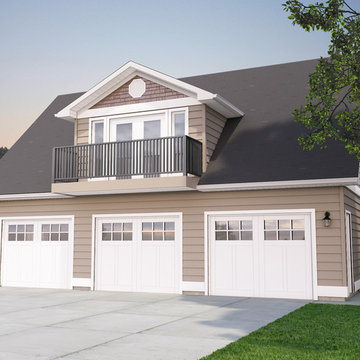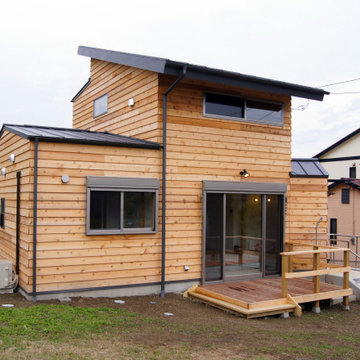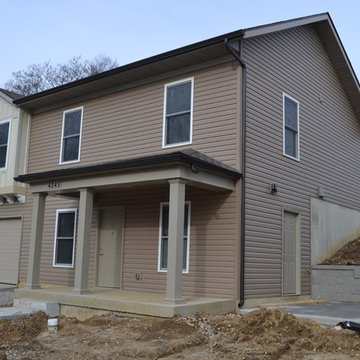低価格の小さな、巨大な家の外観の写真
絞り込み:
資材コスト
並び替え:今日の人気順
写真 1〜20 枚目(全 101 枚)
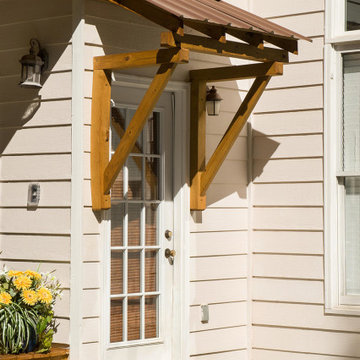
After photo of simple bracket portico to protect side door. Portico features a wood frame and metal roof to match rustic deck nearby.
アトランタにある低価格の小さなおしゃれな家の外観 (ビニールサイディング、下見板張り) の写真
アトランタにある低価格の小さなおしゃれな家の外観 (ビニールサイディング、下見板張り) の写真
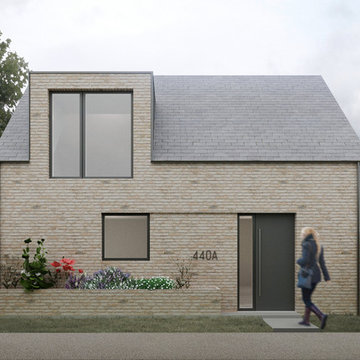
This Project fits into a small plot in a residential area in Cambridge. Small spaces can be interesting.
ケンブリッジシャーにある低価格の小さなコンテンポラリースタイルのおしゃれな家の外観 (レンガサイディング) の写真
ケンブリッジシャーにある低価格の小さなコンテンポラリースタイルのおしゃれな家の外観 (レンガサイディング) の写真
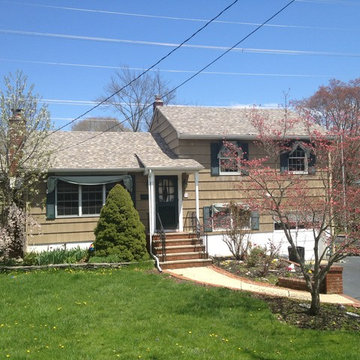
OC Duration Designer Shingles (Sand Dune)
5" K-Style Hidden Hanger Gutters & Downspouts (White)
Installed by American Home Contractors, Florham Park, NJ
Property located in East Hanover, NJ
www.njahc.com
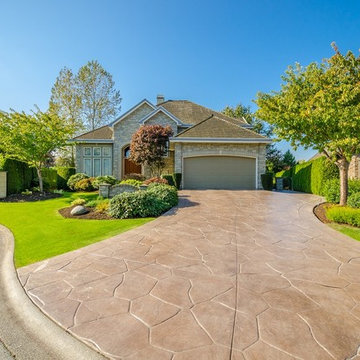
Product Needed to Get This Look: Foundation Armor AR350 Satin Sheen Concrete and Paver Sealer
ボストンにある低価格の小さなトラディショナルスタイルのおしゃれな家の外観 (漆喰サイディング) の写真
ボストンにある低価格の小さなトラディショナルスタイルのおしゃれな家の外観 (漆喰サイディング) の写真
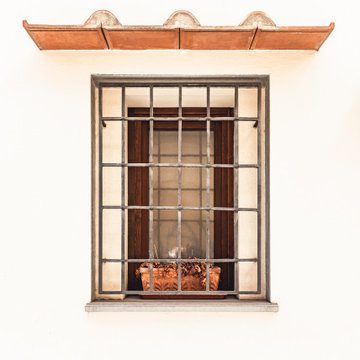
Committente: Studio Immobiliare GR Firenze. Ripresa fotografica: impiego obiettivo 24mm su pieno formato; macchina su treppiedi con allineamento ortogonale dell'inquadratura; impiego luce naturale esistente. Post-produzione: aggiustamenti base immagine; fusione manuale di livelli con differente esposizione per produrre un'immagine ad alto intervallo dinamico ma realistica; rimozione elementi di disturbo. Obiettivo commerciale: realizzazione fotografie di complemento ad annunci su siti web agenzia immobiliare; pubblicità su social network; pubblicità a stampa (principalmente volantini e pieghevoli).
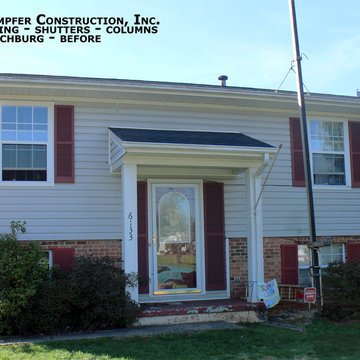
Rempfer Construction, Inc.
Siding - Shutters - Columns
他の地域にある低価格の小さなトラディショナルスタイルのおしゃれな家の外観 (ビニールサイディング) の写真
他の地域にある低価格の小さなトラディショナルスタイルのおしゃれな家の外観 (ビニールサイディング) の写真
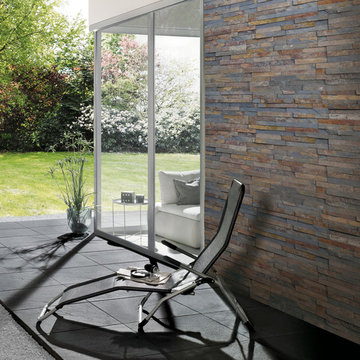
Outdoor accent wall of rusty real stone wall covering panels.
These natural stone panels form Stone Design bring the warm feeling of nature into your home. The panels are made of real and tightly stacked stone. They come with a interlocking system for easy installation. The stone is durable, easy to clean, does not discolor and is moist, frost, and heat resistant. The panels are easy to install with a regular natural stone adhesive.
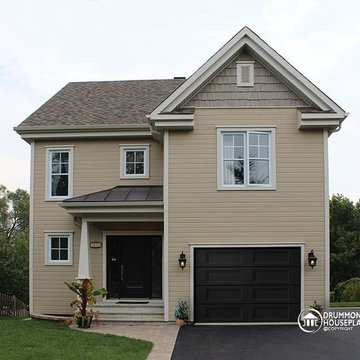
Small Traditional House Plans # 3850 by Drummond House Plans
Blueprints & PDF available starting at $849
Narrow lot construction with only 28 feet width including garage.
3 to 4 bedrooms.
2 bathrooms.
More than adequate foyer entrance.
Super family room open over two storys and permitting, if desired, a fourth bedroom.
Many foundation options available.
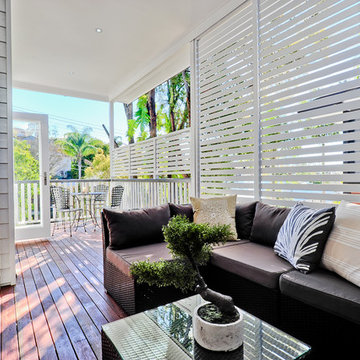
Rear 2 level extension with new living space and deck. Completed in with traditional materials to compliment the existing home.
ブリスベンにある低価格の小さなトラディショナルスタイルのおしゃれな家の外観の写真
ブリスベンにある低価格の小さなトラディショナルスタイルのおしゃれな家の外観の写真
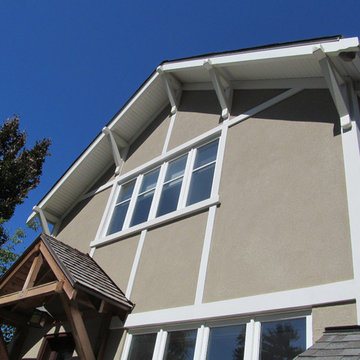
Simple details, done with attention to proportion, can make a world of difference.
トロントにある低価格の小さなトラディショナルスタイルのおしゃれな家の外観 (漆喰サイディング) の写真
トロントにある低価格の小さなトラディショナルスタイルのおしゃれな家の外観 (漆喰サイディング) の写真
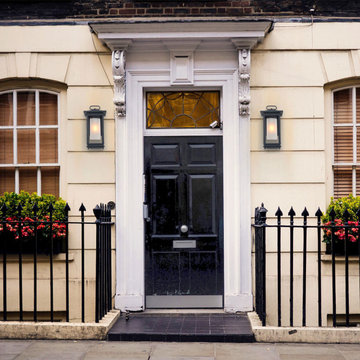
This outdoor sconce features a rectangular box shape with frosted cylinder shade, adding a bit of modern influence, yet the frame is much more transitional. The incandescent bulb (not Included) is protected by the frosted glass tube, allowing a soft light to flood your walkway.
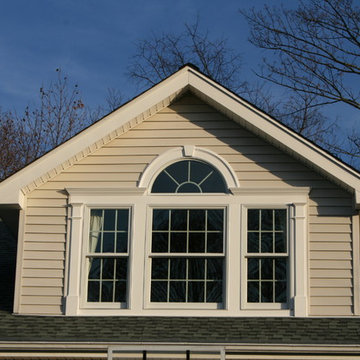
Fypon trim with vinyl siding.
ニューヨークにある低価格の小さなトラディショナルスタイルのおしゃれな家の外観 (ビニールサイディング) の写真
ニューヨークにある低価格の小さなトラディショナルスタイルのおしゃれな家の外観 (ビニールサイディング) の写真
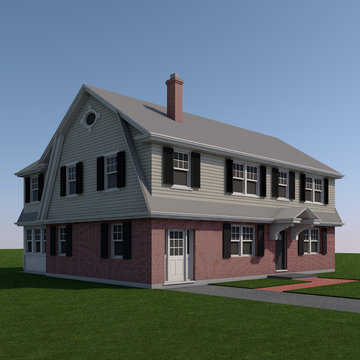
The proposed design as a Dutch colonial house, with a new full-height second floor with a master bedroom and three children's bedrooms. A small addition will be added to the rear of the renovated kitchen, and have a sunrroom on the first floor with the master bedroom en-suite above.
低価格の小さな、巨大な家の外観の写真
1
