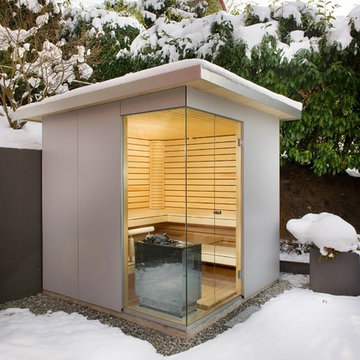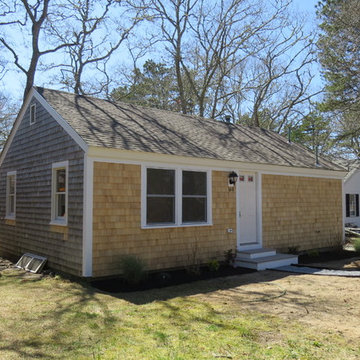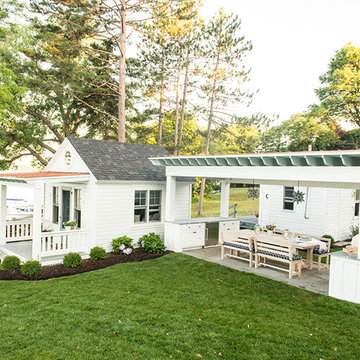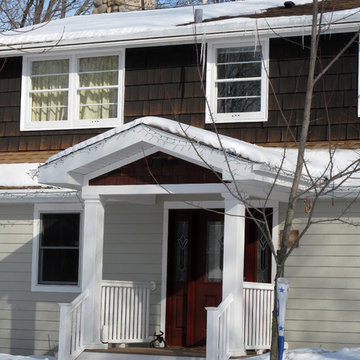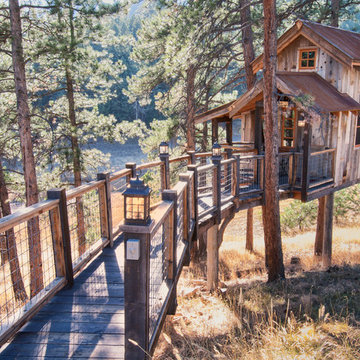低価格の、高級な小さな家の外観の写真
絞り込み:
資材コスト
並び替え:今日の人気順
写真 41〜60 枚目(全 6,316 枚)
1/4

Ramona d'Viola - ilumus photography & marketing
Blue Dog Renovation & Construction
Workshop 30 Architects
サンフランシスコにある高級な小さなトラディショナルスタイルのおしゃれな家の外観の写真
サンフランシスコにある高級な小さなトラディショナルスタイルのおしゃれな家の外観の写真
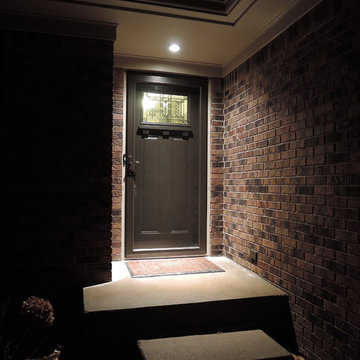
New front doors can be pricy. Surprisingly, this front door was purchased on clearance at Menards. The price point suites the neighborhood while achieving aesthetic and functional goals.
Future work includes topping the slab with stone and replacing the concrete sidewalk/steps with paver stone.
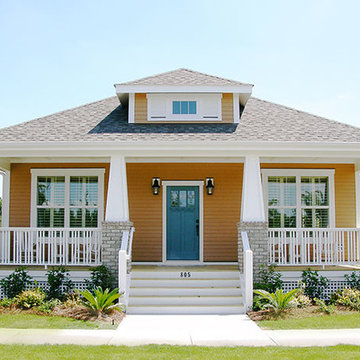
The SANDFIDDLER Cottage. http://www.thecottagesnc.com/property/sandfiddler-cottage-2/
Photo: Morvil Design.
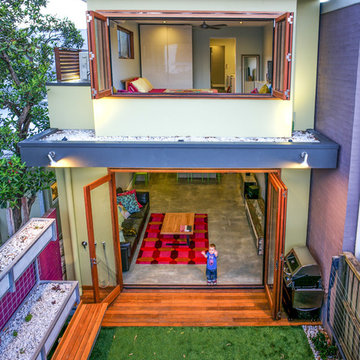
rear of house extended with second level added.
シドニーにある高級な小さなコンテンポラリースタイルのおしゃれな家の外観 (緑の外壁、混合材サイディング) の写真
シドニーにある高級な小さなコンテンポラリースタイルのおしゃれな家の外観 (緑の外壁、混合材サイディング) の写真

The Eagle Harbor Cabin is located on a wooded waterfront property on Lake Superior, at the northerly edge of Michigan’s Upper Peninsula, about 300 miles northeast of Minneapolis.
The wooded 3-acre site features the rocky shoreline of Lake Superior, a lake that sometimes behaves like the ocean. The 2,000 SF cabin cantilevers out toward the water, with a 40-ft. long glass wall facing the spectacular beauty of the lake. The cabin is composed of two simple volumes: a large open living/dining/kitchen space with an open timber ceiling structure and a 2-story “bedroom tower,” with the kids’ bedroom on the ground floor and the parents’ bedroom stacked above.
The interior spaces are wood paneled, with exposed framing in the ceiling. The cabinets use PLYBOO, a FSC-certified bamboo product, with mahogany end panels. The use of mahogany is repeated in the custom mahogany/steel curvilinear dining table and in the custom mahogany coffee table. The cabin has a simple, elemental quality that is enhanced by custom touches such as the curvilinear maple entry screen and the custom furniture pieces. The cabin utilizes native Michigan hardwoods such as maple and birch. The exterior of the cabin is clad in corrugated metal siding, offset by the tall fireplace mass of Montana ledgestone at the east end.
The house has a number of sustainable or “green” building features, including 2x8 construction (40% greater insulation value); generous glass areas to provide natural lighting and ventilation; large overhangs for sun and snow protection; and metal siding for maximum durability. Sustainable interior finish materials include bamboo/plywood cabinets, linoleum floors, locally-grown maple flooring and birch paneling, and low-VOC paints.
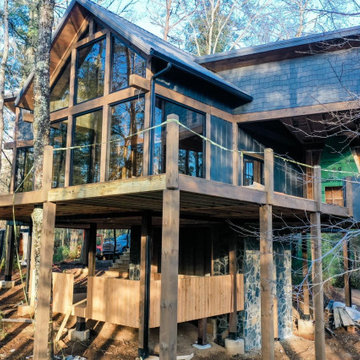
Nestled in the heart of the picturesque North Georgia Mountains, the Cherry Log tree houses are a stunning example of modern rustic architecture. Designed by James Knight of Reynard Custom Homes, these two tree houses exude an air of natural charm, featuring bark siding that blends seamlessly with the surrounding forest.
At first glance, one cannot help but be drawn to the thick metal rebar railing that frames the exterior of the tree houses, creating a unique and inviting look. The semi-attached sauna tower adds a touch of luxury to the rustic retreat, offering a perfect space for relaxation and rejuvenation after a long day exploring the surrounding wilderness.
Inside, the tree houses boast two spacious bedrooms and two beautifully appointed bathrooms, providing the perfect space for families or groups of friends. The loft above the kitchen offers additional sleeping space, making it the ideal spot for a cozy evening spent with loved ones.
As you step outside onto the deck, the stunning views of the mountains and lake take your breath away. The perfect spot to enjoy a morning coffee or an evening glass of wine, the deck provides a serene and tranquil space to soak up the natural beauty that surrounds you.
Overall, the Cherry Log tree houses are a perfect blend of modern luxury and rustic charm, providing a unique and unforgettable experience in the heart of the North Georgia Mountains.

This is the renovated design which highlights the vaulted ceiling that projects through to the exterior.
シカゴにある高級な小さなミッドセンチュリースタイルのおしゃれな家の外観 (コンクリート繊維板サイディング、下見板張り) の写真
シカゴにある高級な小さなミッドセンチュリースタイルのおしゃれな家の外観 (コンクリート繊維板サイディング、下見板張り) の写真

Curvaceous geometry shapes this super insulated modern earth-contact home-office set within the desert xeriscape landscape on the outskirts of Phoenix Arizona, USA.
This detached Desert Office or Guest House is actually set below the xeriscape desert garden by 30", creating eye level garden views when seated at your desk. Hidden below, completely underground and naturally cooled by the masonry walls in full earth contact, sits a six car garage and storage space.
There is a spiral stair connecting the two levels creating the sensation of climbing up and out through the landscaping as you rise up the spiral, passing by the curved glass windows set right at ground level.
This property falls withing the City Of Scottsdale Natural Area Open Space (NAOS) area so special attention was required for this sensitive desert land project.
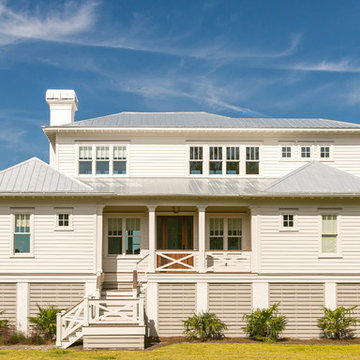
Front of two story craftsman coastal cottage home built in 2016 by Sea Island Builders. White hardie exterior with Anderson impact windows and metal roof.
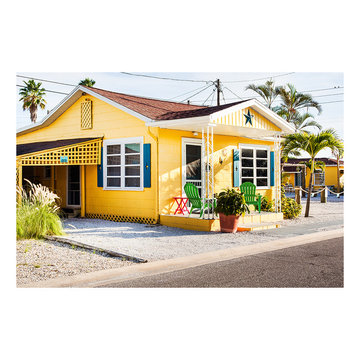
Beach Cottage on Sunset Beach, Treasure Island, FL
タンパにある低価格の小さなビーチスタイルのおしゃれな平屋 (黄色い外壁) の写真
タンパにある低価格の小さなビーチスタイルのおしゃれな平屋 (黄色い外壁) の写真
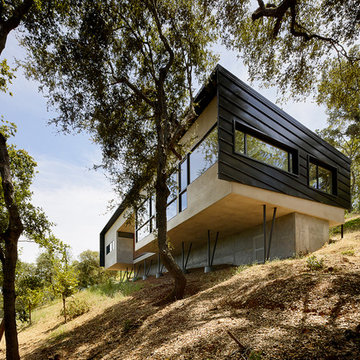
Despite an extremely steep, almost undevelopable, wooded site, the Overlook Guest House strategically creates a new fully accessible indoor/outdoor dwelling unit that allows an aging family member to remain close by and at home.
Photo by Matthew Millman
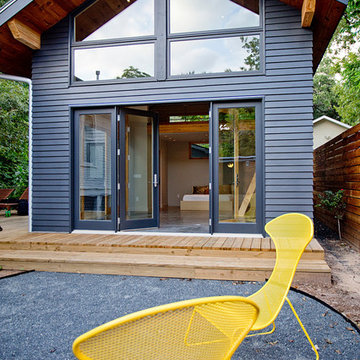
Photos By Simple Photography
Highlights Shiplap Overhangs with Exposed Rafter Beams, JamesHardi Artisan Siding and Marvin Windows and Doors
ヒューストンにある高級な小さなコンテンポラリースタイルのおしゃれな家の外観 (コンクリート繊維板サイディング) の写真
ヒューストンにある高級な小さなコンテンポラリースタイルのおしゃれな家の外観 (コンクリート繊維板サイディング) の写真

Home built by JMA (Jim Murphy and Associates). Architecture design by Backen Gillam & Kroeger Architects. Interior design by Frank Van Durem. Photo credit: Tim Maloney, Technical Imagery Studios.
Set amongst the oak trees, with a peaceful view of the valley, this contemporary art studio/office is new construction featuring cedar siding and Ipé wood decking inside and out.

Fine craftsmanship and attention to detail has given new life to this Craftsman Bungalow, originally built in 1919. Architect: Blackbird Architects.. Photography: Jim Bartsch Photography
低価格の、高級な小さな家の外観の写真
3
