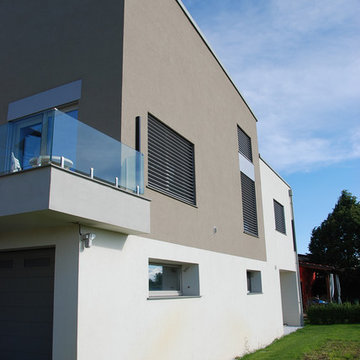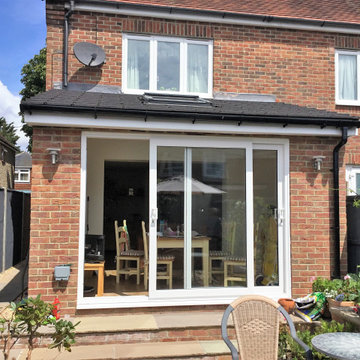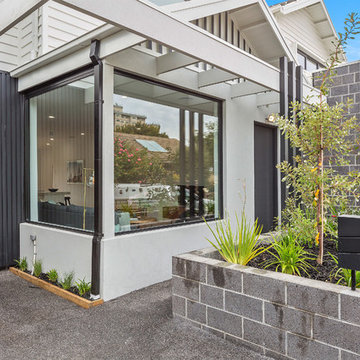低価格の、高級な小さな家の外観 (デュープレックス) の写真
絞り込み:
資材コスト
並び替え:今日の人気順
写真 1〜20 枚目(全 96 枚)
1/5

A contemporary duplex that has all of the contemporary trappings of glass panel garage doors and clean lines, but fits in with more traditional architecture on the block. Each unit has 3 bedrooms and 2.5 baths as well as its own private pool.
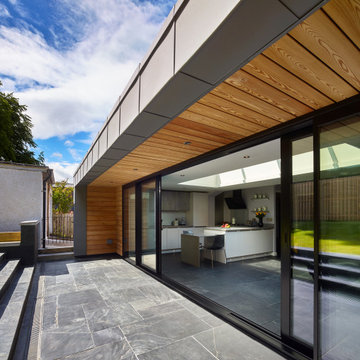
A new single storey addition to a home on Clarendon Road, Linlithgow in West Lothian which proposes full width extension to the rear of the property to create maximum connection with the garden and provide generous open plan living space. A strip of roof glazing allows light to penetrate deep into the plan whilst a sheltered external space creates a sun trap and allows space to sit outside in privacy.
The canopy is clad in a grey zinc fascia with siberian larch timber to soffits and reveals to create warmth and tactility.
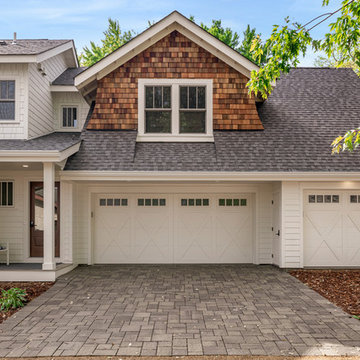
Built by Pillar Homes - Photography by Spacecrafting Photography
ミネアポリスにある高級な小さなトラディショナルスタイルのおしゃれな家の外観 (混合材サイディング、デュープレックス) の写真
ミネアポリスにある高級な小さなトラディショナルスタイルのおしゃれな家の外観 (混合材サイディング、デュープレックス) の写真
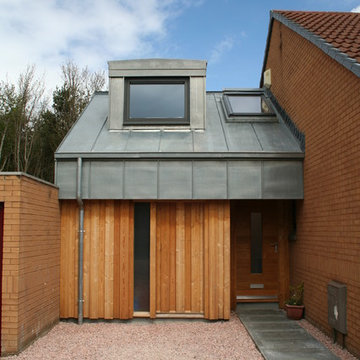
A semi-detached house with a separate garage was extended to provide storage, workshop and new bedroom accommodation. The garage was demolished to make way for the two storey extension.
The exterior was clad in Scottish larch and facing brick to match the existing brickwork. However the roof and dormers were clad in natural zinc to contrast with the heavy concrete roof tiles on the house.
Grant Bulloch Photography
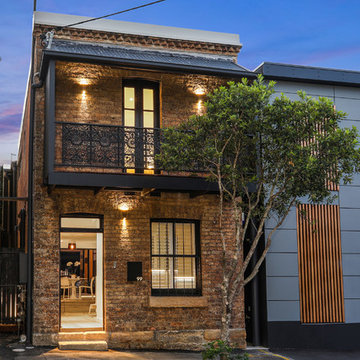
The original facade that needed to be maintained under heritage law. To the right we have the new side of the duplex we built. Everything besides the three walls of the left buildings facade are virtually new.
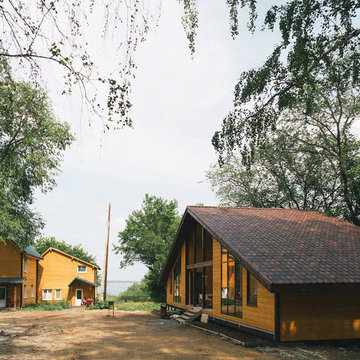
Гостевой дом на берегу озера Калды в Челябинской области построен с панорамными окнами выходящим на озеро. Светлое пространство гостиной переменной высоты доходит прямо до крыши. Высота гостиной более 4м. На двусветной общей террасе планируется устройство сетки-гамака.
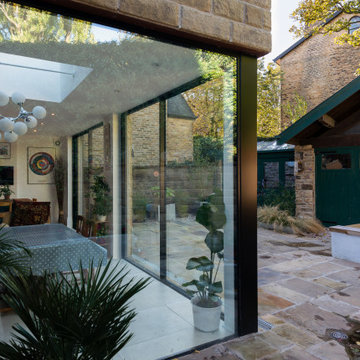
An elegant, highly glazed extension to a period property in the heart of Sheffield.
Black, slimline glazing punctuates the stone walls to create a modern aesthetic to a transitional form.
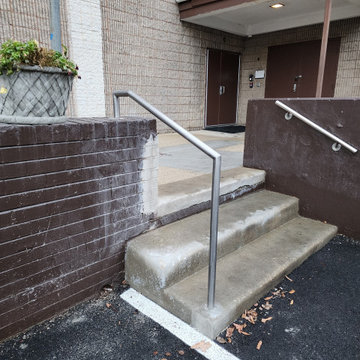
Design, fabrication and installation of aluminum pipe handrail, 1 5/8" outside diameter, embed on concrete
ワシントンD.C.にある低価格の小さなコンテンポラリースタイルのおしゃれな家の外観 (デュープレックス) の写真
ワシントンD.C.にある低価格の小さなコンテンポラリースタイルのおしゃれな家の外観 (デュープレックス) の写真
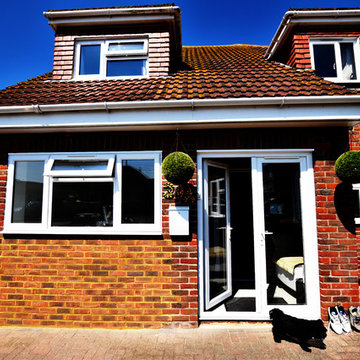
Architectural Designer: Matthews Architectural Practice Ltd
Photographer: MAP Ltd - Photography
サセックスにある低価格の小さなトラディショナルスタイルのおしゃれな家の外観 (レンガサイディング、デュープレックス) の写真
サセックスにある低価格の小さなトラディショナルスタイルのおしゃれな家の外観 (レンガサイディング、デュープレックス) の写真
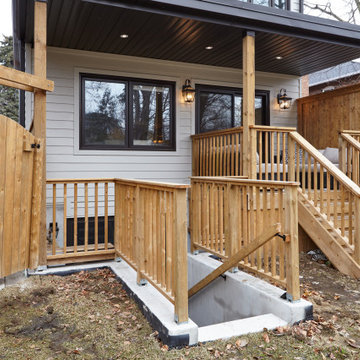
Rear addition featuring a covered basement walk-up and patio for new secondary suite at the lower level.
トロントにある高級な小さなおしゃれな家の外観 (コンクリート繊維板サイディング、デュープレックス) の写真
トロントにある高級な小さなおしゃれな家の外観 (コンクリート繊維板サイディング、デュープレックス) の写真

ELITE LIVING IN LILONGWE - MALAWI
Located in Area 47, this proposed 1-acre lot development containing a mix of 1 and 2 bedroom modern townhouses with a clean-line design and feel houses 41 Units. Each house also contains an indoor-outdoor living concept and an open plan living concept. Surrounded by a lush green-gated community, the project will offer young professionals a unique combination of comfort, convenience, natural beauty and tranquility.
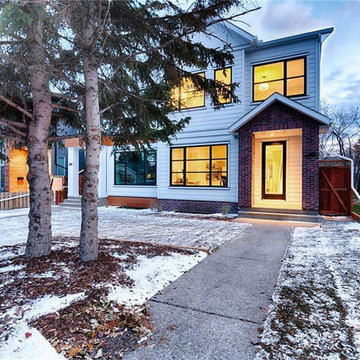
modern farmhouse house
solar panel home
カルガリーにある高級な小さなカントリー風のおしゃれな家の外観 (コンクリート繊維板サイディング、デュープレックス) の写真
カルガリーにある高級な小さなカントリー風のおしゃれな家の外観 (コンクリート繊維板サイディング、デュープレックス) の写真

Twin Home design in Cardiff by the Sea, California. Clients wanted each home to have distinct contrasting styles and colors. The lots are small so creating tall narrow homes is a challenge and every inch of space is essential.
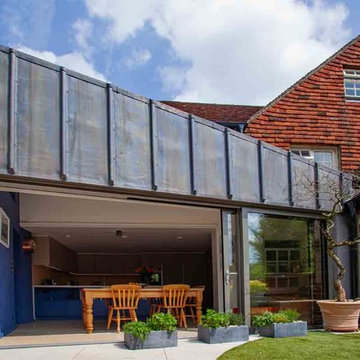
A contemporary, single storey kitchen extension to a period cottage within the South Downs National Park, Hampshire features a zinc-clad facade and a terrace accessed from the 1st floor.
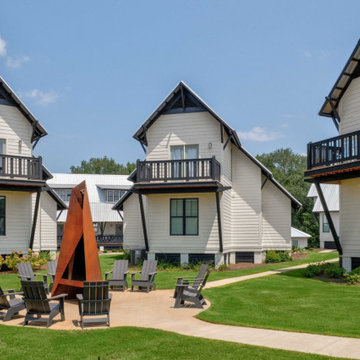
Student Housing Community in Duplexes linked together for Fraternities and Sororities
International Design Awards Honorable Mention for Professional Design
2018 American Institute of Building Design Best in Show
2018 American Institute of Building Design Grand ARDA American Residential Design Award for Multi-Family of the Year
2018 American Institute of Building Design Grand ARDA American Residential Design Award for Design Details
2018 NAHB Best in American Living Awards Gold Award for Detail of the Year
2018 NAHB Best in American Living Awards Gold Award for Student Housing
2019 Student Housing Business National Innovator Award for Best Student Housing Design over 400 Beds
AIA Chapter Housing Citation
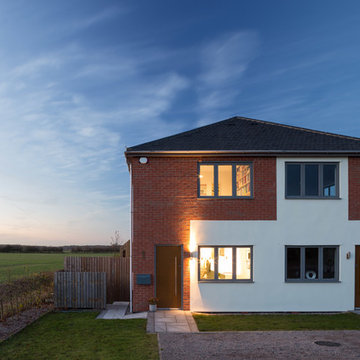
Photo Credit: Matthew Smith ( http://www.msap.co.uk)
ケンブリッジシャーにある低価格の小さなコンテンポラリースタイルのおしゃれな家の外観 (レンガサイディング、デュープレックス) の写真
ケンブリッジシャーにある低価格の小さなコンテンポラリースタイルのおしゃれな家の外観 (レンガサイディング、デュープレックス) の写真
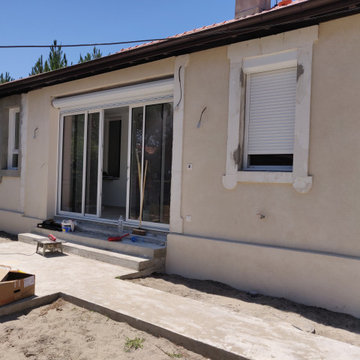
Rénovation complète d'une maison ancienne comprenant 2 chambres, cuisine, SDE, WC.
ボルドーにある高級な小さなコンテンポラリースタイルのおしゃれな家の外観 (混合材サイディング、デュープレックス) の写真
ボルドーにある高級な小さなコンテンポラリースタイルのおしゃれな家の外観 (混合材サイディング、デュープレックス) の写真
低価格の、高級な小さな家の外観 (デュープレックス) の写真
1
