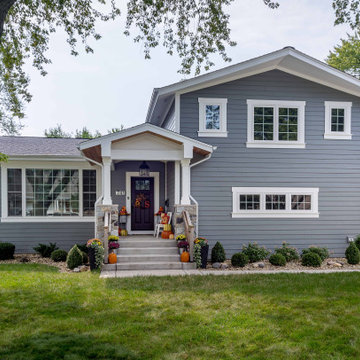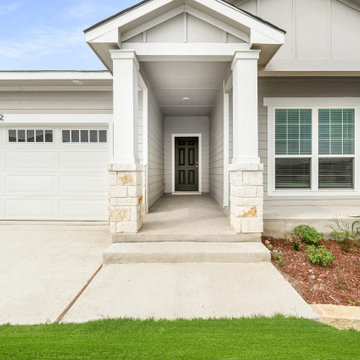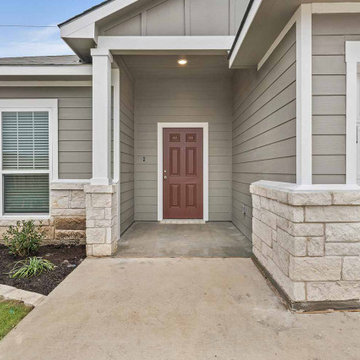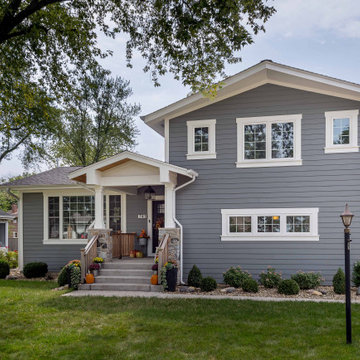お手頃価格の家の外観 (混合材サイディング) の写真
絞り込み:
資材コスト
並び替え:今日の人気順
写真 1〜20 枚目(全 126 枚)
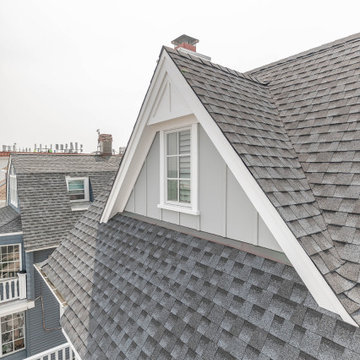
gable end detail with white trim, grey board & batten vertical siding and window,
ニューヨークにあるお手頃価格の中くらいなビーチスタイルのおしゃれな家の外観 (混合材サイディング、縦張り) の写真
ニューヨークにあるお手頃価格の中くらいなビーチスタイルのおしゃれな家の外観 (混合材サイディング、縦張り) の写真
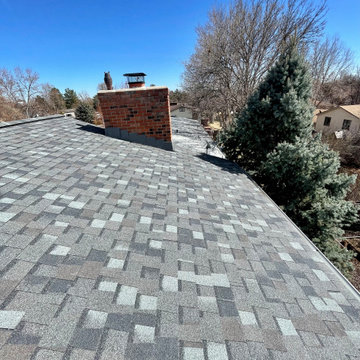
Our latest roof replacement in Longmont. This roof was replaced due to old age. The homeowner chose CertainTeed Northgate Class IV Impact Resistant asphalt shingles in the color Georgetown Gray. She now gets a discount on her insurance premium for having Class IV Shingles. We also did a little gutter work for this homeowner, moving a downspout and adding two extensions to downspouts that did not have them so that water will now flow away from the foundation.
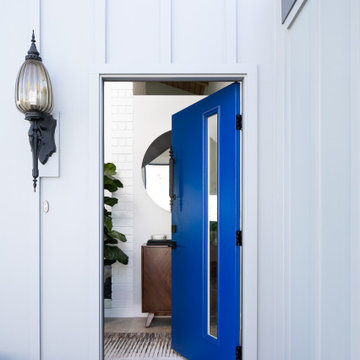
By keeping the original light fixture and trading the door for an iconic midcentury style, this beautiful entry is a blend of new and old. Designed by Kennedy Cole Interior Design

The ShopBoxes grew from a homeowner’s wish to craft a small complex of living spaces on a large wooded lot. Smash designed two structures for living and working, each built by the crafty, hands-on homeowner. Balancing a need for modern quality with a human touch, the sharp geometry of the structures contrasts with warmer and handmade materials and finishes, applied directly by the homeowner/builder. The result blends two aesthetics into very dynamic spaces, staked out as individual sculptures in a private park.
Design by Smash Design Build and Owner (private)
Construction by Owner (private)
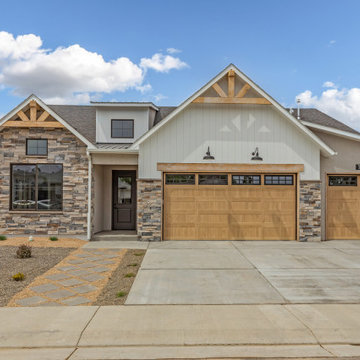
A charming home with an attractive exterior comprised of Craftsman elements blended with Traditional style. An open layout with a grand kitchen at the heart, offers comfortable living and space to entertain. A Jack and Jill bathroom is shared by two of the secondary bedrooms. Another bathroom is located close to the office for function and convenience with access for the common living space. The master suite is luxurious and offers access from the laundry room to the closet adding to the already great flow and function of the home.
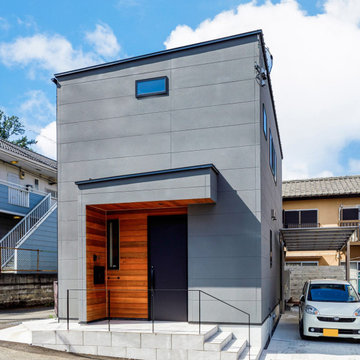
土地探しからセットでリガードに依頼されたSさんご夫婦。2人の実家がある八王子市内で、「緑が多く駅近なエリア」という条件で見つけ出した理想的土地。ファサードは極力開口部の数を抑え、スタイリッシュな印象に。一部にあしらった羽目板のデザインがアクセントになっています。
東京都下にあるお手頃価格の中くらいなインダストリアルスタイルのおしゃれな家の外観 (混合材サイディング) の写真
東京都下にあるお手頃価格の中くらいなインダストリアルスタイルのおしゃれな家の外観 (混合材サイディング) の写真
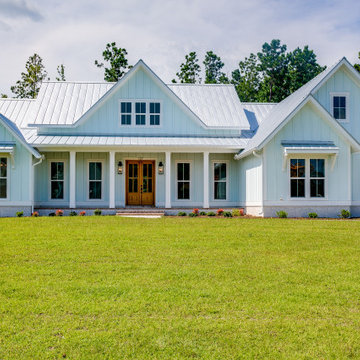
Hampstead, NC custom home
name: Tallulah
他の地域にあるお手頃価格の中くらいなビーチスタイルのおしゃれな家の外観 (混合材サイディング、縦張り) の写真
他の地域にあるお手頃価格の中くらいなビーチスタイルのおしゃれな家の外観 (混合材サイディング、縦張り) の写真
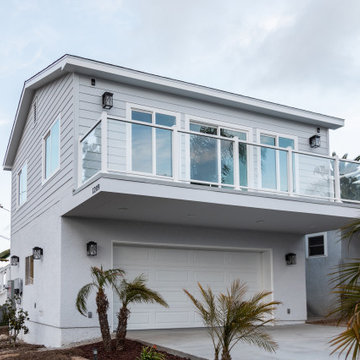
Accessory Dwelling Units (ADUs) have been all the craze here in San Diego and all across the state after Sacramento changed a few laws, making it easier for California residents to add and ADU to their property. There are specifications, of course, but the value of an ADU is immense and can have a plethora of different benefits for each family. Two main benefits for adding another dwelling unit to your property are: 1) adding value to your property, and/or 2) to allow your property to house more of your family.
Please browse through the following gallery for our Bay View ADU project here in San Diego, CA. If you have any questions about adding an ADU to your property, please book a consultation with us either through Houzz or our website today and we will be glad to help answer any questions you may have.
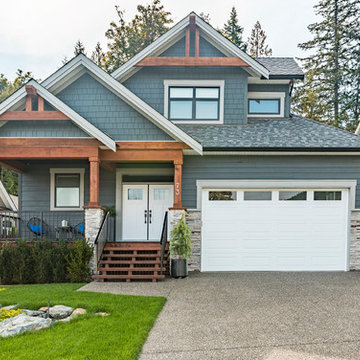
Photos by Brice Ferre
バンクーバーにあるお手頃価格のトラディショナルスタイルのおしゃれな家の外観 (混合材サイディング、ウッドシングル張り) の写真
バンクーバーにあるお手頃価格のトラディショナルスタイルのおしゃれな家の外観 (混合材サイディング、ウッドシングル張り) の写真
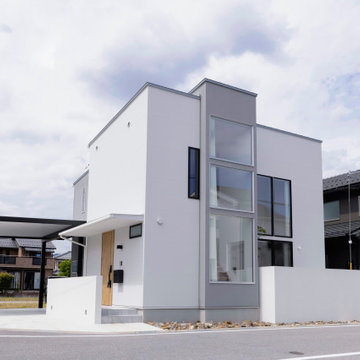
非日常を味わう暮らし
今回の計画は、滋賀県長浜市の分譲地の一画にある角地の敷地、周囲はほぼ同時期に建てられた住宅街で本敷地は分譲地の入り口付近にある。クライアントの要望は、開放的で明るく非日常を感じることのできる暮らしであった。
そこで、外観は分譲地の入り口付近の角地ということと、要望にもあった非日常を感じる暮らしということもあり、白とグレーを基調とし、開口部を大胆にとった印象的な外観とした。
建物を印象づけることにより日常から非日常へ自然と意識させるデザインとなっている。
周囲からは、程よくプライバシーを確保できるよう中庭空間をもうけた。
内部の計画は、南面に大きく開けたリビングスペースを設け奥に入ればプライバシー空間となっており外に向かって開放的で明るい空間が広がっている。天井高もオープンスペースに行くほど高くなるよう設計し、より広がりを感じることができる。
オープンスペースとプライベートスペースを空間として分けることにより、日常では味わうことのできないゆったりとした空間となっている。
内部空間のしつらえは、グレーのモノトーンで配色を抑え、タイルやセラミック素材を使い
落ち着きのある空間とした。
日々の生活に追われた日常の生活と、旅行などで感じることのできる非日常のリラックス
した空間、現状、なかなか外出することもできない時代のなかで、住居部分に非日常を感じゆったりと過ごすことのできる空間を設けることで、より豊かに暮らすことのできる住宅となった。
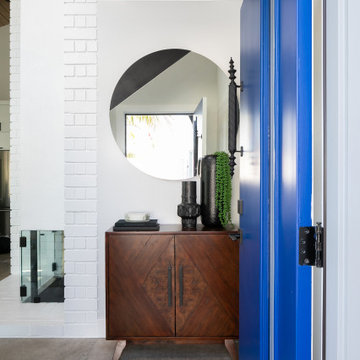
By keeping the original light fixture and trading the door for an iconic midcentury style, this beautiful entry is a blend of new and old. Designed by Kennedy Cole Interior Design

The ShopBoxes grew from a homeowner’s wish to craft a small complex of living spaces on a large wooded lot. Smash designed two structures for living and working, each built by the crafty, hands-on homeowner. Balancing a need for modern quality with a human touch, the sharp geometry of the structures contrasts with warmer and handmade materials and finishes, applied directly by the homeowner/builder. The result blends two aesthetics into very dynamic spaces, staked out as individual sculptures in a private park.
Design by Smash Design Build and Owner (private)
Construction by Owner (private)
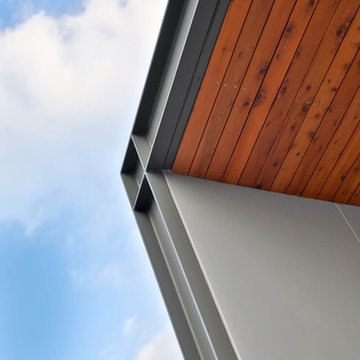
Detail photo of the expressed steel that frames either side of the new pavilion.
Photo: Russell Millard
アデレードにあるお手頃価格の中くらいなコンテンポラリースタイルのおしゃれな家の外観 (混合材サイディング) の写真
アデレードにあるお手頃価格の中くらいなコンテンポラリースタイルのおしゃれな家の外観 (混合材サイディング) の写真
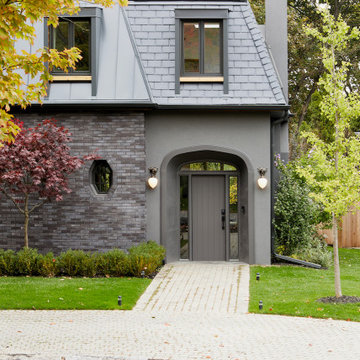
Wildwood Arts and Crafts Exterior Sconces by Rejuvenation
トロントにあるお手頃価格のシャビーシック調のおしゃれな家の外観 (混合材サイディング) の写真
トロントにあるお手頃価格のシャビーシック調のおしゃれな家の外観 (混合材サイディング) の写真
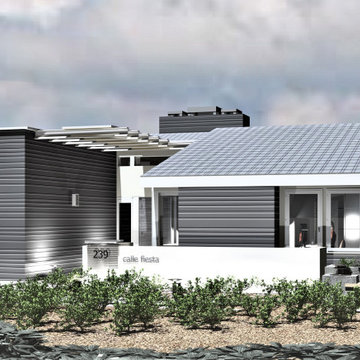
Exposed steel beam entry with horizontal wood siding of random sizes and depths and stucco combination for a nice modern palette of mixed materials. http://ZenArchitect.com
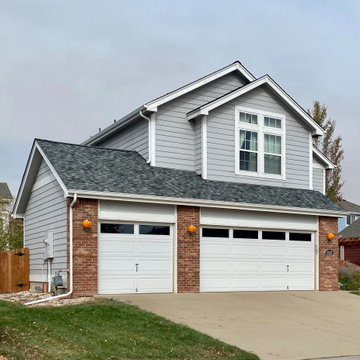
We installed a new CertainTeed Northgate Class IV Impact Resistant Roof on this home in Longmont. The shingle color is Granite Gray.
デンバーにあるお手頃価格の中くらいなトラディショナルスタイルのおしゃれな家の外観 (混合材サイディング) の写真
デンバーにあるお手頃価格の中くらいなトラディショナルスタイルのおしゃれな家の外観 (混合材サイディング) の写真
お手頃価格の家の外観 (混合材サイディング) の写真
1
