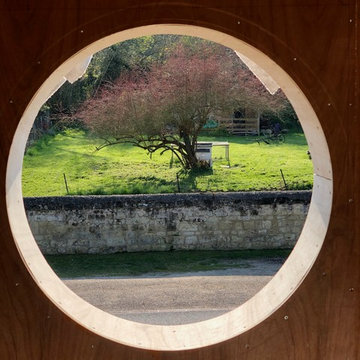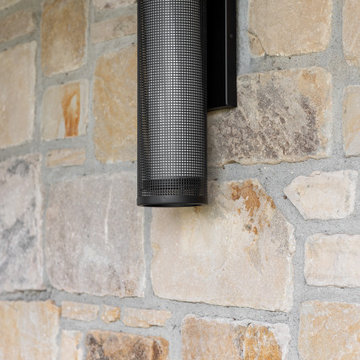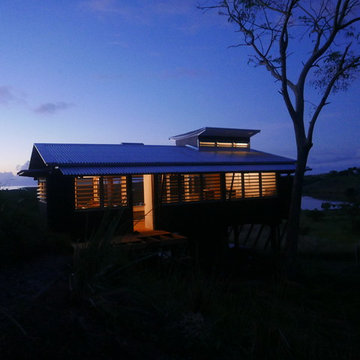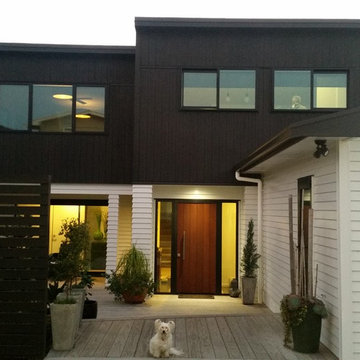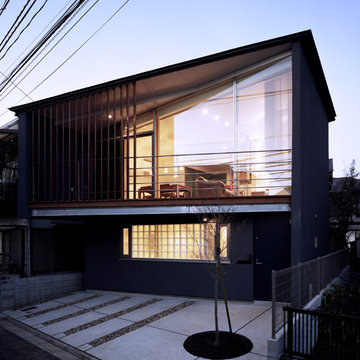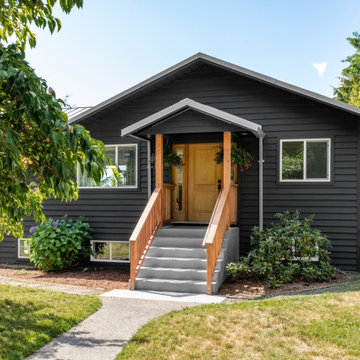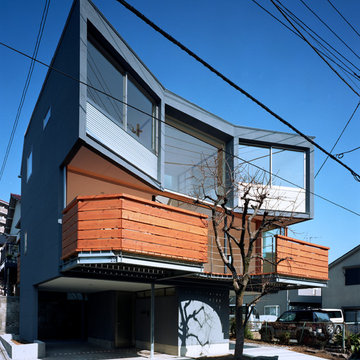お手頃価格の家の外観の写真
絞り込み:
資材コスト
並び替え:今日の人気順
写真 161〜180 枚目(全 623 枚)
1/4
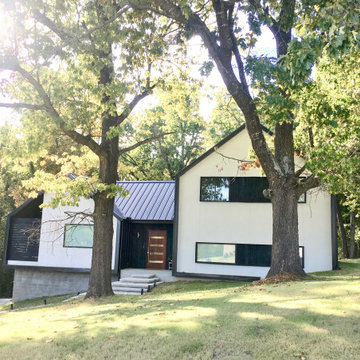
This particular home located in Cave Springs, Arkansas was an in house design + build. We were tasked with the challenge of figuring out a way to unify our clients contemporary taste, the neighborhood covenants, and the dramatic grade of the lot. When designing, we always feel it’s important to take into account the surrounding natural landscape. We want our homes and nature to complement each other and to lean on each other to enhance the living environment of its inhabitants. We felt strongly that we needed to use the slope of the lot in our design, which led us to create multiple levels to the home.
Too often the garage door is an afterthought and it ends up being a major component of the street view of a home. Due to the extreme grade change over the lot we were able to tuck the garage under the main living area. This concealed the garage door from the street view. The entry is situated between two small level changes. The living space is situated 24” above the entry. This creates a pulling effect that takes you up to an elevation amongst the trees. With windows on all sides, nature calls you out to sit on the covered porch situated in the trees. The kitchen and the dining area sit 24” below the entry level, creating a tucked-in intimate space. The private master suite is located at the top of the floating metal stairs on its own floor. With a workout room, his and hers closets, and a natural lit large master bathroom the space gives the home owners a nice retreat from the rest of the house.
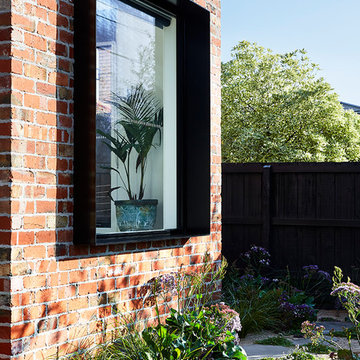
Deep recessed windows against textural reclaimed brick, timber and landscaping inform a contemporary and warm entry.
Photography: Tess Kelly
メルボルンにあるお手頃価格の中くらいなコンテンポラリースタイルのおしゃれな家の外観の写真
メルボルンにあるお手頃価格の中くらいなコンテンポラリースタイルのおしゃれな家の外観の写真
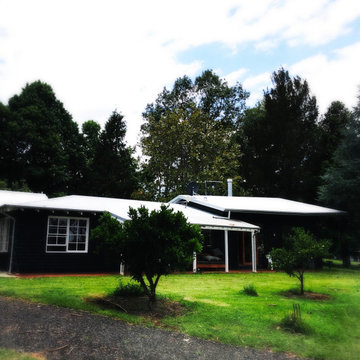
A low existing eave that cut every room off from the established garden & valley views was intermittently altered or removed. This brought more sun to rooms otherwise unchanged in the renovation. The new room was given a higher roof line lifting to the north to maximise solar gain.
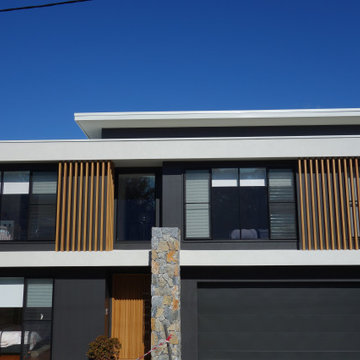
This exterior balances modern monochrome colours with warm textured materials and simple lines--perfecting a modern coastal family home with finesse.
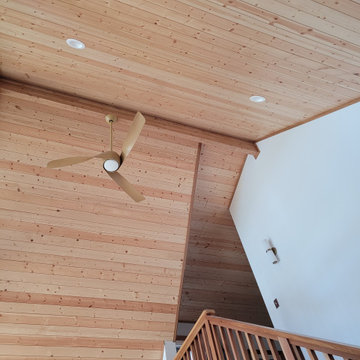
The compact subdued cabin nestled under a lush second-growth forest overlooking Lake Rosegir. Built over an existing foundation, the new building is just over 800 square feet. Early design discussions focused on creating a compact, structure that was simple, unimposing, and efficient. Hidden in the foliage clad in dark stained cedar, the house welcomes light inside even on the grayest days. A deck sheltered under 100 yr old cedars is a perfect place to watch the water.
Project Team | Lindal Home
Architectural Designer | OTO Design
General Contractor | Love and sons
Photography | Patrick
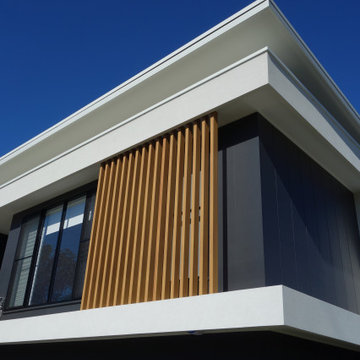
This exterior balances modern monochrome colours with warm textured materials and simple lines--perfecting a modern coastal family home with finesse.
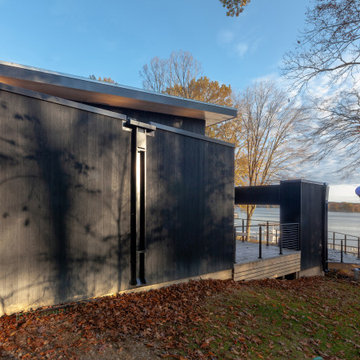
Existing 1970s cottage transformed into modern lodge - view from west woods - HLODGE - Unionville, IN - Lake Lemon - HAUS | Architecture For Modern Lifestyles (architect + photographer) - WERK | Building Modern (builder)
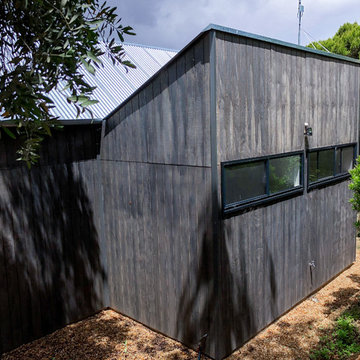
Garden studio / Bed and Breakfast within the grounds of a heritage house and gardens. The inspiration was a French Provincial rustic style, with a modern interpretation including pitched roof and barn-style doors and textured cladding. Charcoal timber and battens are featured. Natural light floods through the clerestory windows and glass doors. The garden studio has two bedrooms and a spacious living, kitchen and bathroom, and sits harmoniously in the grounds of this heritage precinct.
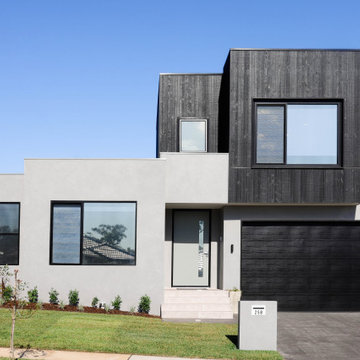
This home is a house and granny flat in Leppington, NSW. The second storey is cladded in 75mm Weathergrove Natural Weathertex cladding, and the ground level is rendered with Rockcote. This home is 3 bedrooms, one bathroom and one ensuite. The design takes advantage of large windows and high ceilings to create light and space.
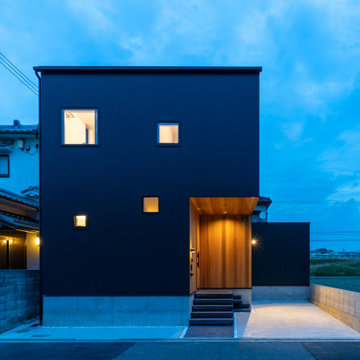
お子さん独立後のご夫婦の住まいです。
南北に縦長の敷地なので通常なら南に庭を取って南を主採光面にするところですが、この家は東を主採光面にしています。
縦長の敷地をさらに縦に分割して東面を主採光面とすることで、採光面積を大きくとることができ、結果、屋内と屋外が一体になった空間が実現できます。
この家のもう一つのコンセプトは、とにかく面倒な家事を楽にすることです。
浴室-洗面-パントリー-キッチン-洗濯室-物干しといった、主要な家事動線を一直線に「まっすぐ」並べて、移動距離を短くしています。
外観は、黒いBOXの一隅をBOX型でくり抜いたような構成としています。
外観は素っ気ないけれども中身はあたたかいよ、みたいなイメージです。
内部空間のリビングダイニングは、白い壁紙をベースに、アイボリー色のタイルやバーチ材など、シンプルで飽きのこない素材を組み合わせて、明るくやわらかい雰囲気の空間を目指しています。
前述のように、リビングダイニングは東面を主採光面としています。それに加えて、東側にデッキテラスを設けているので、リビングダイニングとテラスとが一体になった、広く開放的な空間になっています。
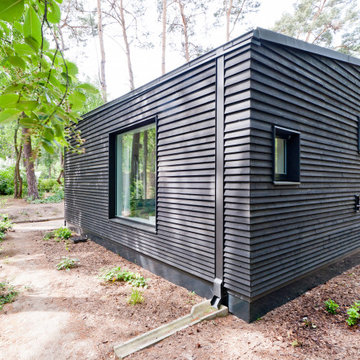
Kleine Fenster im Norden und Große Fenster im Osten ins Grün
ブレーメンにあるお手頃価格の中くらいなコンテンポラリースタイルのおしゃれな家の外観の写真
ブレーメンにあるお手頃価格の中くらいなコンテンポラリースタイルのおしゃれな家の外観の写真
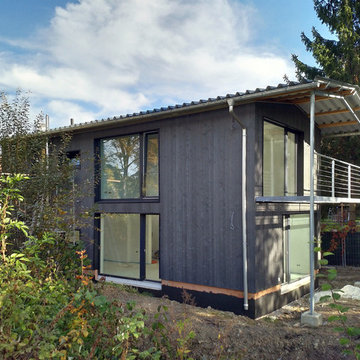
Die Wohneinheit verteilen sich auf zwei Geschosse
Ein schwebendes Blechdach verleiht dem Gebäude einen besonderen Charakter.
Die großflächigen Fensterelemente sorgen für eine optimale Belichtung.
Ein ausgeklügeltes Beleuchtungskonzept rundet die hochwertige Ausführung ab während die Baukosten bewusst reduziert wurden.
Die konstruktiven Details wurden bewusst nicht versteckt und tragen so zur Einzigartigkeit der Gebäude bei.
Das Einfamilienhaus ist nach außen mit einer besonderen schwarzen Holzfassade versehen.
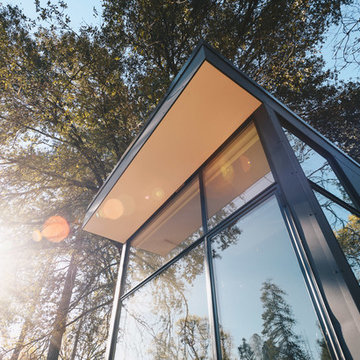
Autocamp Yosemite is composed of pre-fabricated mobile cabins. Designed with the idea that camping can be comfortable, luxurious and still allow guests to connect to nature. The midcentury modern aesthetic draws from our experience camping in that era and the seamless connection to its surroundings that it promotes.
お手頃価格の家の外観の写真
9
