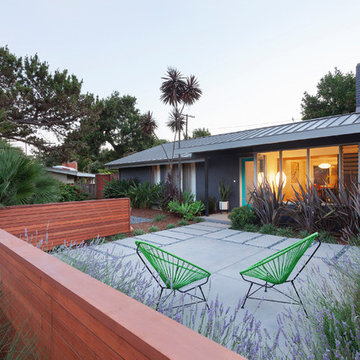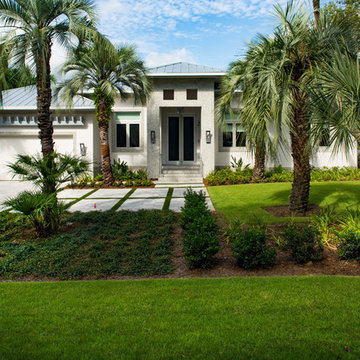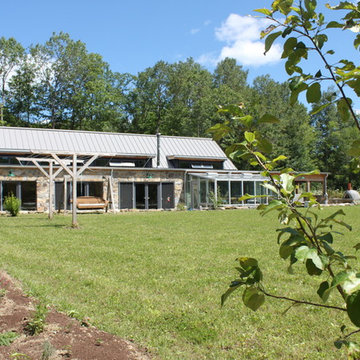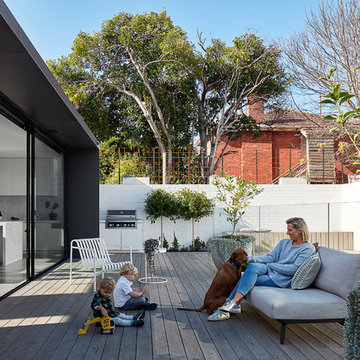お手頃価格の家の外観の写真
絞り込み:
資材コスト
並び替え:今日の人気順
写真 1〜20 枚目(全 1,849 枚)
1/5

Custom Barndominium
オースティンにあるお手頃価格の中くらいなラスティックスタイルのおしゃれな家の外観 (メタルサイディング) の写真
オースティンにあるお手頃価格の中くらいなラスティックスタイルのおしゃれな家の外観 (メタルサイディング) の写真

The front facade is composed of bricks, shiplap timber cladding and James Hardie Scyon Axon cladding, painted in Dulux Blackwood Bay.
Photography: Tess Kelly

Modern Industrial Acreage.
他の地域にあるお手頃価格のインダストリアルスタイルのおしゃれな家の外観 (縦張り) の写真
他の地域にあるお手頃価格のインダストリアルスタイルのおしゃれな家の外観 (縦張り) の写真

From SinglePoint Design Build: “This project consisted of a full exterior removal and replacement of the siding, windows, doors, and roof. In so, the Architects OXB Studio, re-imagined the look of the home by changing the siding materials, creating privacy for the clients at their front entry, and making the expansive decks more usable. We added some beautiful cedar ceiling cladding on the interior as well as a full home solar with Tesla batteries. The Shou-sugi-ban siding is our favorite detail.
While the modern details were extremely important, waterproofing this home was of upmost importance given its proximity to the San Francisco Bay and the winds in this location. We used top of the line waterproofing professionals, consultants, techniques, and materials throughout this project. This project was also unique because the interior of the home was mostly finished so we had to build scaffolding with shrink wrap plastic around the entire 4 story home prior to pulling off all the exterior finishes.
We are extremely proud of how this project came out!”

Inspired by adventurous clients, this 2,500 SF home juxtaposes a stacked geometric exterior with a bright, volumetric interior in a low-impact, alternative approach to suburban housing.
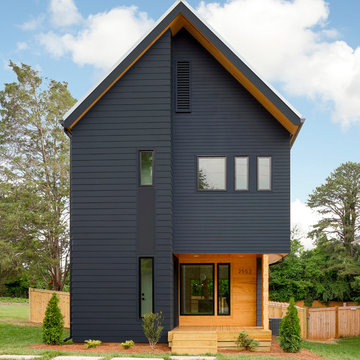
Construction by Spoke&Hammer. Photography by Joe Purvis Photography.
シャーロットにあるお手頃価格の中くらいなおしゃれな家の外観の写真
シャーロットにあるお手頃価格の中くらいなおしゃれな家の外観の写真

courtyard, indoor outdoor living, polished concrete, open plan kitchen, dining, living
Rowan Turner Photography
シドニーにあるお手頃価格の小さなコンテンポラリースタイルのおしゃれな家の外観 (タウンハウス) の写真
シドニーにあるお手頃価格の小さなコンテンポラリースタイルのおしゃれな家の外観 (タウンハウス) の写真

Welcome to our beautiful, brand-new Laurel A single module suite. The Laurel A combines flexibility and style in a compact home at just 504 sq. ft. With one bedroom, one full bathroom, and an open-concept kitchen with a breakfast bar and living room with an electric fireplace, the Laurel Suite A is both cozy and convenient. Featuring vaulted ceilings throughout and plenty of windows, it has a bright and spacious feel inside.

FineCraft Contractors, Inc.
Harrison Design
ワシントンD.C.にあるお手頃価格の小さなモダンスタイルのおしゃれな家の外観 (漆喰サイディング) の写真
ワシントンD.C.にあるお手頃価格の小さなモダンスタイルのおしゃれな家の外観 (漆喰サイディング) の写真
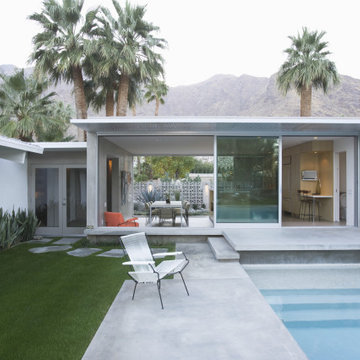
Our client wanted a Modern addition while paying homage to the local "70s Contemporary" architecture. Our indoor/outdoor approach became delineated by the stair into the addition creating an immersive experience with the pool and the mountain backdrop.
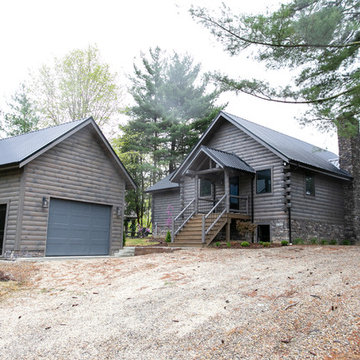
Gray Stained Log Home with Matching Garage. Gray stone covering the foundation and all the way up the chimney. Small rear stoop with stairs down the garage. Small view of the front porch and stairs.
お手頃価格の家の外観の写真
1



