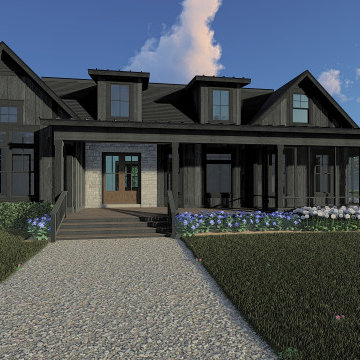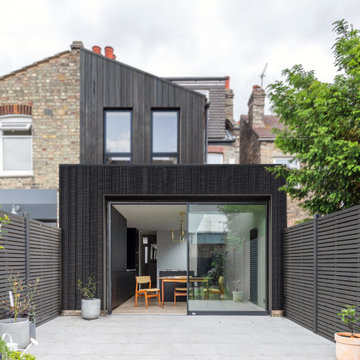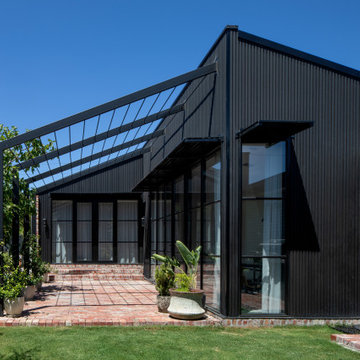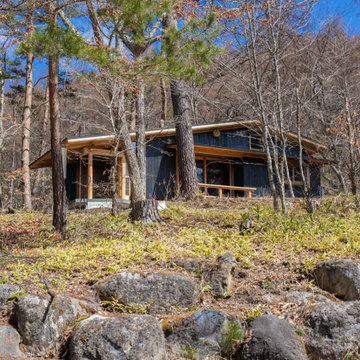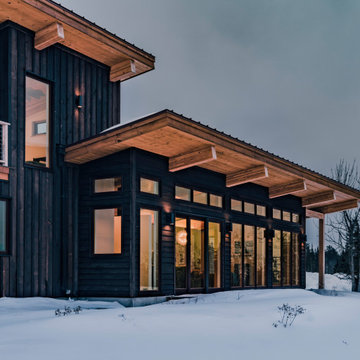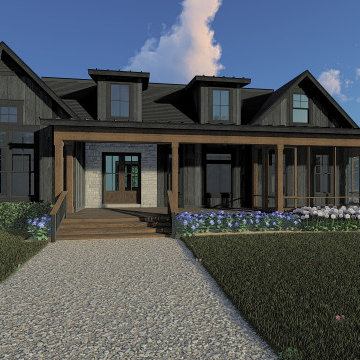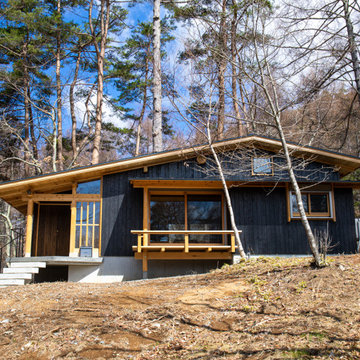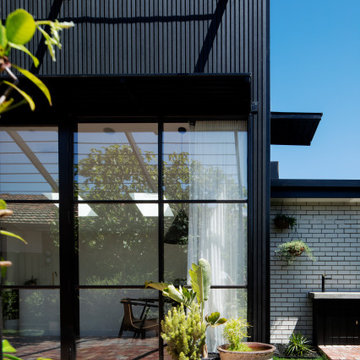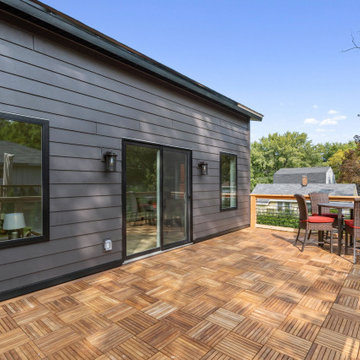お手頃価格の家の外観の写真
絞り込み:
資材コスト
並び替え:今日の人気順
写真 1〜20 枚目(全 91 枚)
1/5

環境につながる家
本敷地は、古くからの日本家屋が立ち並ぶ、地域の一角を宅地分譲された土地です。
道路と敷地は、2.5mほどの高低差があり、程よく自然が残された敷地となっています。
道路との高低差があるため、周囲に対して圧迫感のでない建物計画をする必要がありました。そのため道路レベルにガレージを設け、建物と一体化した意匠と屋根形状にすることにより、なるべく自然とまじわるように設計しました。
ガレージからエントランスまでは、自然石を利用した階段を設け、自然と馴染むよう設計することにより、違和感なく高低差のある敷地を建物までアプローチすることがでます。
エントランスからは、裏庭へ抜ける道を設け、ガレージから裏庭までの心地よい小道が
続いています。
道路面にはあまり開口を設けず、内部に入ると共に裏庭への開いた空間へと繋がるダイニング・リビングスペースを設けています。
敷地横には、里道があり、生活道路となっているため、プライバシーも守りつつ、採光を
取り入れ、裏庭へと繋がる計画としています。
また、2階のスペースからは、山々や桜が見える空間がありこの場所をフリースペースとして家族の居場所としました。
要所要所に心地よい居場所を設け、外部環境へと繋げることにより、どこにいても
外を感じられる心地よい空間となりました。
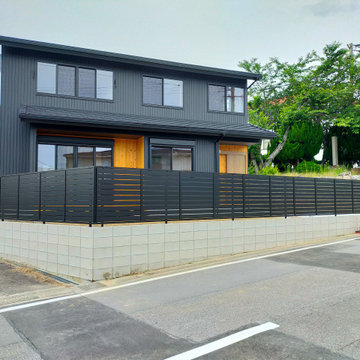
全景/ 目隠しアルミフェンスと外壁はブラック色。
外壁の一部には山吹色塗装の天然木を使いました。2色で構成されたシンプルな外観。
他の地域にあるお手頃価格の中くらいな和モダンなおしゃれな家の外観 (縦張り、長方形) の写真
他の地域にあるお手頃価格の中くらいな和モダンなおしゃれな家の外観 (縦張り、長方形) の写真
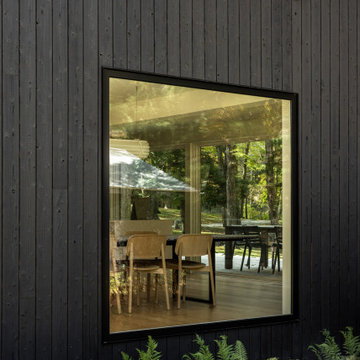
(via VonDalwig) An existing 1967 complex of three buildings and a pool situated on 13 acres of meadows and wetlands was previously renovated and 2009. The main house was extended and a pool added in that renovation but the addition and pool felt more like a detached limb than an integrated part to the house and the plan adjustments and facade work did little to take advantage of the beautiful property and surroundings. Our approach was to allow the parts – the buildings, the landscape, the pool – to unfold and connect to the whole both inside and out, spatially and programmatically – and to establish relationships between spaces that builds a ‘stage’ allowing a programmatic ‘dance’ for the owners to visually and physically connect to the beautiful exterior setting. We reconfigured the floor plan and exterior openings, directing it towards views and created an exterior pergola that include, rather than exclude, the guest studio while also fulfilling the town pool regulations. The outcome is a subtle framing of multiple platforms that connects in and out.
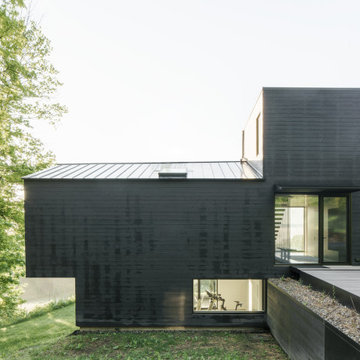
EASTON COMBS’ House SIX, recognized with a 2023 RECORD HOUSE award by the Architectural Record, is a 5,000 sq.ft. [500 sq.m.] single family residence located within a dramatic landscape in Berkshire County in western Massachusetts, near New York’s Hudson Valley.
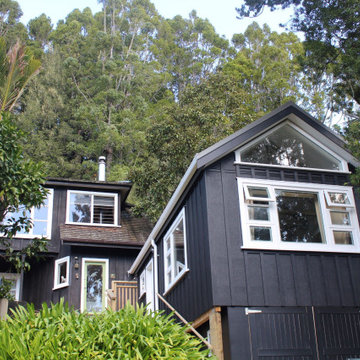
Ply and batten cladding stained to match the house, make the studio look as if it was always there.
他の地域にあるお手頃価格の小さなラスティックスタイルのおしゃれな家の外観の写真
他の地域にあるお手頃価格の小さなラスティックスタイルのおしゃれな家の外観の写真
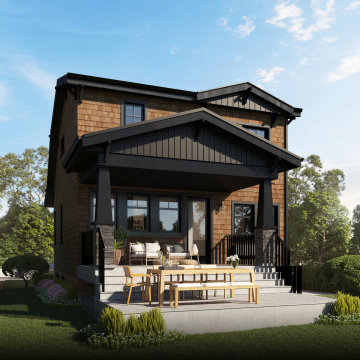
A craftsman style home with a modern take. Sleek stylish roof lines, a blend of old and new materials, and tons of windows and natural lighting to bring it all together.
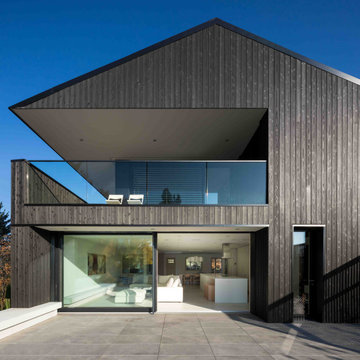
The project was designed by Michael Green Architects using our Yakisugi - Gendai with traditional oil Black color prefinish and was a major remodel of a mid-century modern single family residence located in North Vancouver, B.C.
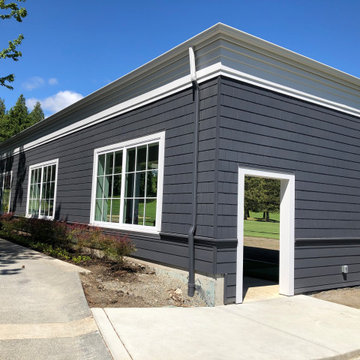
Shingles Hardie lap siding in OVER-LAKE GOLF & COUNTRY CLUB.
シアトルにあるお手頃価格の中くらいなコンテンポラリースタイルのおしゃれな家の外観 (ウッドシングル張り) の写真
シアトルにあるお手頃価格の中くらいなコンテンポラリースタイルのおしゃれな家の外観 (ウッドシングル張り) の写真
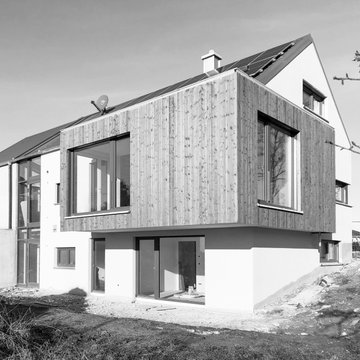
Dieser Anbau ragt in den Hang hinein und gibt einen wundervollen Blick frei.
ミュンヘンにあるお手頃価格の中くらいなトラディショナルスタイルのおしゃれな家の外観 (緑化屋根、下見板張り) の写真
ミュンヘンにあるお手頃価格の中くらいなトラディショナルスタイルのおしゃれな家の外観 (緑化屋根、下見板張り) の写真
お手頃価格の家の外観の写真
1
