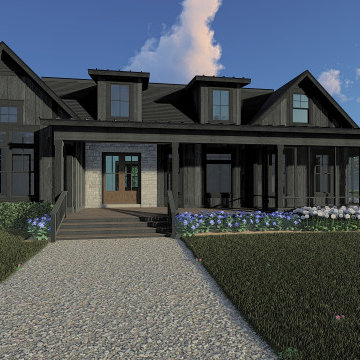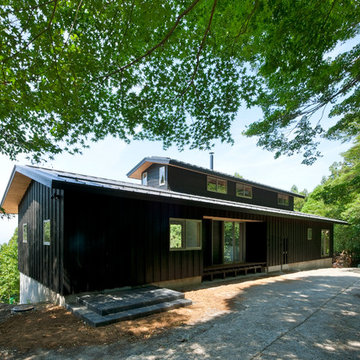家の外観の写真

A uniform and cohesive look adds simplicity to the overall aesthetic, supporting the minimalist design. The A5s is Glo’s slimmest profile, allowing for more glass, less frame, and wider sightlines. The concealed hinge creates a clean interior look while also providing a more energy-efficient air-tight window. The increased performance is also seen in the triple pane glazing used in both series. The windows and doors alike provide a larger continuous thermal break, multiple air seals, high-performance spacers, Low-E glass, and argon filled glazing, with U-values as low as 0.20. Energy efficiency and effortless minimalism create a breathtaking Scandinavian-style remodel.

A Scandinavian modern home in Shorewood, Minnesota with simple gable roof forms and black exterior. The entry has been sided with Resysta, a durable rainscreen material that is natural in appearance.

Vue depuis le jardin de la façade sud de la maison
ルアーブルにあるコンテンポラリースタイルのおしゃれな家の外観 (混合材屋根、下見板張り) の写真
ルアーブルにあるコンテンポラリースタイルのおしゃれな家の外観 (混合材屋根、下見板張り) の写真
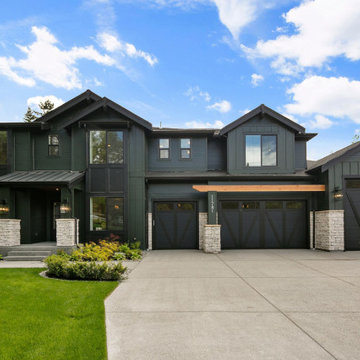
The Parthenon's Exterior showcases a striking blend of modern and classic elements. The combination of blue and black siding creates a visually appealing contrast, adding a touch of contemporary style. The well-maintained lawn enhances the overall curb appeal of the property. Light gray stone accents provide texture and depth to the exterior façade. Silver modern house numbers adorn the front, adding a sleek and sophisticated touch. Black window trim complements the siding and adds a bold contrast against the blue backdrop. The black garage doors seamlessly integrate with the overall design, while providing practicality and security. The roof features a mix of black and metal shingles, combining durability and a modern aesthetic. The concrete slab driveway adds functionality and convenience to the exterior space. The Parthenon's Exterior is a captivating representation of architectural excellence and style.
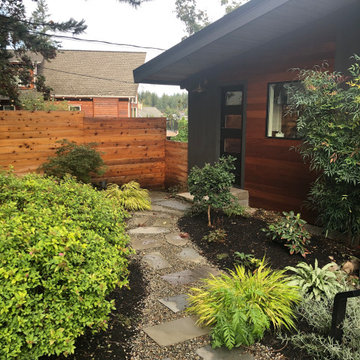
Ipe siding and new black windows and modern dutch door update the exterior and add interest to the front of the house. Small japanese courtyard invites you in to a bubbling rock water feature nestled under a large Japanese black pine tree.

The Black Box is a carefully crafted architectural statement nestled in the Teign Valley.
Hidden in the Teign Valley, this unique architectural extension was carefully designed to sit within the conservation area, surrounded by listed buildings. This may not be the biggest project but there is a lot going on with this charred larch and zinc extension.
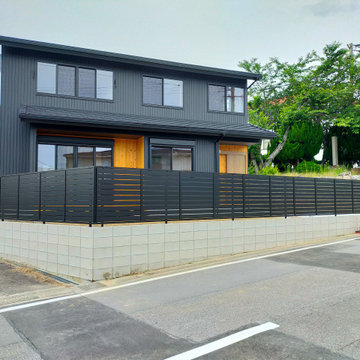
全景/ 目隠しアルミフェンスと外壁はブラック色。
外壁の一部には山吹色塗装の天然木を使いました。2色で構成されたシンプルな外観。
他の地域にあるお手頃価格の中くらいな和モダンなおしゃれな家の外観 (縦張り、長方形) の写真
他の地域にあるお手頃価格の中くらいな和モダンなおしゃれな家の外観 (縦張り、長方形) の写真

Staggered bluestone thermal top treads surrounded with mexican pebble leading to the original slab front door and surrounding midcentury glass and original Nelson Bubble lamp. At night the lamp looks like the moon hanging over the front door. and the FX ZDC outdoor lighting with modern black fixtures create a beautiful night time ambiance.
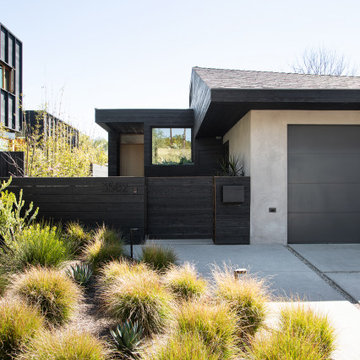
The exterior was reimagined and designed by architect Formation Association. The bright green plants pop nicely against the dark exterior.
サンフランシスコにあるラグジュアリーな中くらいなモダンスタイルのおしゃれな家の外観の写真
サンフランシスコにあるラグジュアリーな中くらいなモダンスタイルのおしゃれな家の外観の写真
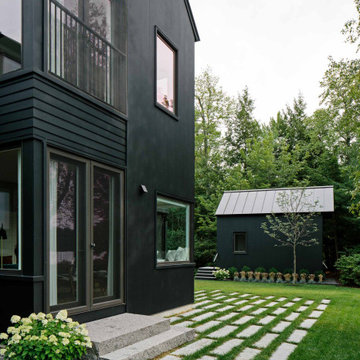
A former summer camp, this site came with a unique set of challenges. An existing 1200 square foot cabin was perched on the shore of Thorndike Pond, well within the current required setbacks. Three additional outbuildings were part of the property, each of them small and non-conforming. By limiting reconstruction to the existing footprints we were able to gain planning consent to rebuild each structure. A full second story added much needed space to the main house. Two of the outbuildings have been rebuilt to accommodate guests, maintaining the spirit of the original camp. Black stained exteriors help the buildings blend into the landscape.
The project was a collaboration with Spazio Rosso Interior Design.
Photographs by Sean Litchfield
家の外観の写真
1


