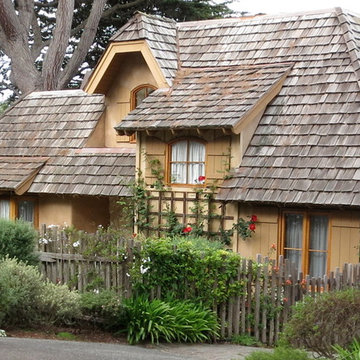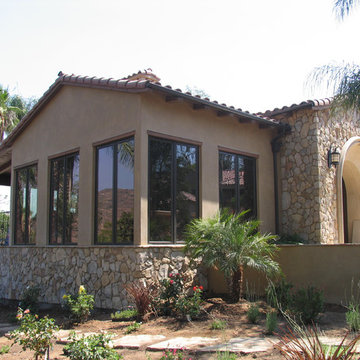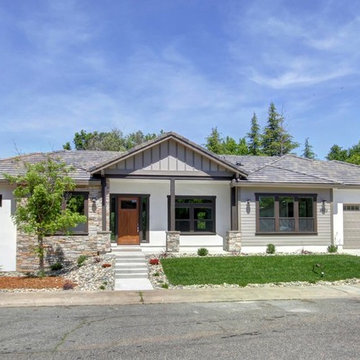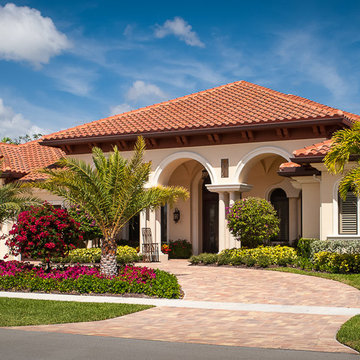お手頃価格の家の外観の写真
絞り込み:
資材コスト
並び替え:今日の人気順
写真 1〜20 枚目(全 793 枚)
1/5

his business located in a commercial park in North East Denver needed to replace aging composite wood siding from the 1970s. Colorado Siding Repair vertically installed Artisan primed fiber cement ship lap from the James Hardie Asypre Collection. When we removed the siding we found that the underlayment was completely rotting and needed to replaced as well. This is a perfect example of what could happen when we remove and replace siding– we find rotting OSB and framing! Check out the pictures!
The Artisan nickel gap shiplap from James Hardie’s Asypre Collection provides an attractive stream-lined style perfect for this commercial property. Colorado Siding Repair removed the rotting underlayment and installed new OSB and framing. Then further protecting the building from future moisture damage by wrapping the structure with HardieWrap, like we do on every siding project. Once the Artisan shiplap was installed vertically, we painted the siding and trim with Sherwin-Williams Duration paint in Iron Ore. We also painted the hand rails to match, free of charge, to complete the look of the commercial building in North East Denver. What do you think of James Hardie’s Aspyre Collection? We think it provides a beautiful, modern profile to this once drab building.

Yard was just plain basic front yard with rock. Keeping the same rock to reduce the cost, I added some artificial turf and pulled the rock back then re distributed it throughout the rest of the yard where it was thin. I added some trees plants and irrigation. Last I added some concrete paver walk way in the form of steppers.
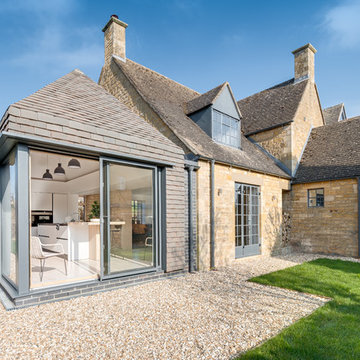
Tiled Pavilion at the arts & crafts house.
Photo Credit: Design Storey Architects
他の地域にあるお手頃価格のトラディショナルスタイルのおしゃれな家の外観 (アドベサイディング) の写真
他の地域にあるお手頃価格のトラディショナルスタイルのおしゃれな家の外観 (アドベサイディング) の写真

Front landscaping in Monterey, CA with hand cut Carmel stone on outside of custom home, paver driveway, custom fencing and entry way.
サンルイスオビスポにあるお手頃価格の中くらいなビーチスタイルのおしゃれな家の外観 (漆喰サイディング) の写真
サンルイスオビスポにあるお手頃価格の中くらいなビーチスタイルのおしゃれな家の外観 (漆喰サイディング) の写真

A beautiful transformation! Client wanted a darker almost black garage door and a lighter creamy base. We used Sherwin Williams Black Fox for the trim, front door and garage doors and Wool Skein on the base. This really updated the look of this striking Stilwell home.

AV Architects + Builders
Location: McLean, VA, United States
Our clients were looking for an exciting new way to entertain friends and family throughout the year; a luxury high-end custom pool house addition to their home. Looking to expand upon the modern look and feel of their home, we designed the pool house with modern selections, ranging from the stone to the pastel brick and slate roof.
The interior of the pool house is aligned with slip-resistant porcelain tile that is indistinguishable from natural wood. The fireplace and backsplash is covered with a metallic tile that gives it a rustic, yet beautiful, look that compliments the white interior. To cap off the lounge area, two large fans rest above to provide air flow both inside and outside.
The pool house is an adaptive structure that uses multi-panel folding doors. They appear large, though the lightness of the doors helps transform the enclosed, conditioned space into a permeable semi-open space. The space remains covered by an intricate cedar trellis and shaded retractable canopy, all while leading to the Al Fresco dining space and outdoor area for grilling and socializing. Inside the pool house you will find an expansive lounge area and linear fireplace that helps keep the space warm during the colder months. A single bathroom sits parallel to the wet bar, which comes complete with beautiful custom appliances and quartz countertops to accentuate the dining and lounging experience.
Todd Smith Photography

Home extensions and loft conversion in Barnet, EN5 London. Dormer in black tile with black windows and black fascia and gutters
ロンドンにあるお手頃価格のモダンスタイルのおしゃれな家の外観 (混合材サイディング、タウンハウス) の写真
ロンドンにあるお手頃価格のモダンスタイルのおしゃれな家の外観 (混合材サイディング、タウンハウス) の写真
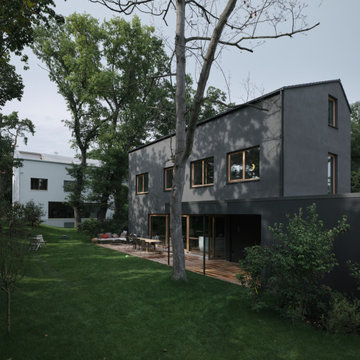
Ensemble Schwarzes Haus + Weißes Haus
Foto: David Schreyer
フランクフルトにあるお手頃価格の中くらいなモダンスタイルのおしゃれな家の外観 (漆喰サイディング) の写真
フランクフルトにあるお手頃価格の中くらいなモダンスタイルのおしゃれな家の外観 (漆喰サイディング) の写真
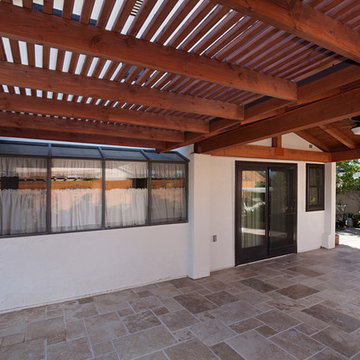
This Oceanside porch was extended by installing this large patio cover. The entrance to the backyard starts with a gable roof patio cover with tile, as you walk further into the backyard leads to an attached partial shade pergola. Photos by Preview First.
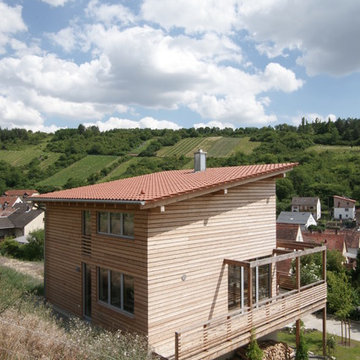
Fotograf: Thomas Drexel
他の地域にあるお手頃価格の中くらいなコンテンポラリースタイルのおしゃれな家の外観 (下見板張り) の写真
他の地域にあるお手頃価格の中くらいなコンテンポラリースタイルのおしゃれな家の外観 (下見板張り) の写真
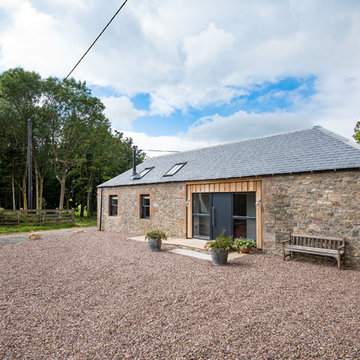
Tracey Bloxham, Inside Story Photography
他の地域にあるお手頃価格の中くらいなカントリー風のおしゃれな家の外観 (石材サイディング) の写真
他の地域にあるお手頃価格の中くらいなカントリー風のおしゃれな家の外観 (石材サイディング) の写真
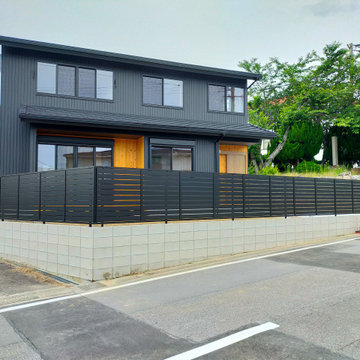
全景/ 目隠しアルミフェンスと外壁はブラック色。
外壁の一部には山吹色塗装の天然木を使いました。2色で構成されたシンプルな外観。
他の地域にあるお手頃価格の中くらいな和モダンなおしゃれな家の外観 (縦張り、長方形) の写真
他の地域にあるお手頃価格の中くらいな和モダンなおしゃれな家の外観 (縦張り、長方形) の写真
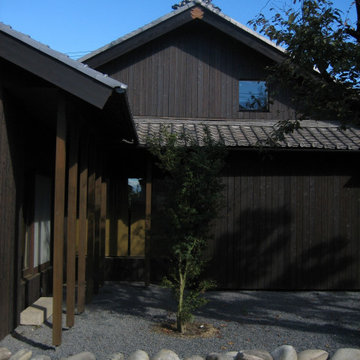
四日市コンビナートまで、100mも離れていないような、そんな場所に古民家が整然と並んでいます。
この家はもともと海沿いにありましたが、昭和14年、海軍燃料廠建設のため、町ごと移転、この家も移築となりました。
その時代ごとの家族構成に対応すべく増築・改築が重ねられてきたこの家も、今となっては、あまりにも広く、使い勝手
の悪いものとなっていました。移築後の70年間で、4世代18人にわたって住み継がれてきたことになります。
「みんなの実家であるために」
4世代分にもなる物を必要なもの・不要なものに分別することから始まり、物置と化してしまっている各部屋を、必要な
部屋のみ残し大幅に減築、法事などで使用される玄関・みせの間・仏間はほぼそのままとする一方、大勢の集まる食堂
・台所・畳の間、プライベートな奥の個室には、大幅に手を加えました。厨子(つし:小屋裏)は、客間及びギャラリーとして
おり、長持ちには、この家で育った人の思い出の品々が収納されています。
この改修により、この家は本来の価値を取り戻しました。この家で育ち巣立っていった人々にとって、自分の家のことを
どこか誇りに思えるような、そのような改修となれば幸いです。
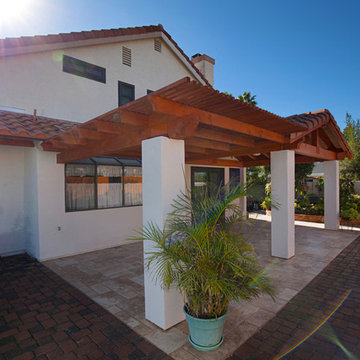
Classic Home Improvements built this tile roof patio cover to extend the patio and outdoor living space. Adding an outdoor fan and new tile, these homeowners are able to fully enjoy the outdoors protected from the sun and in comfort. Photos by Preview First.
お手頃価格の家の外観の写真
1
