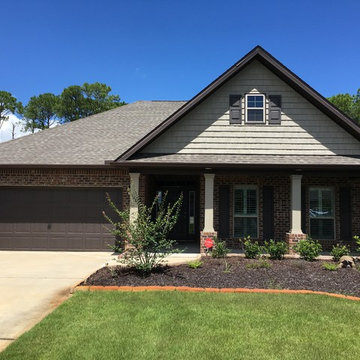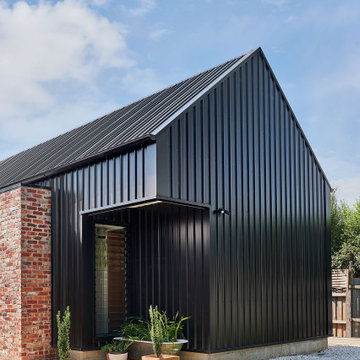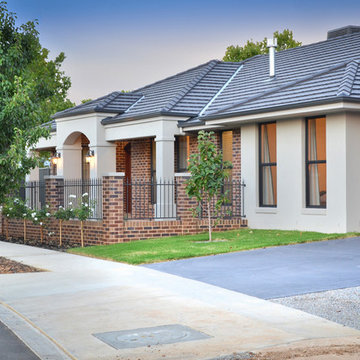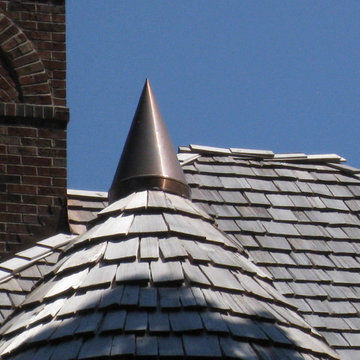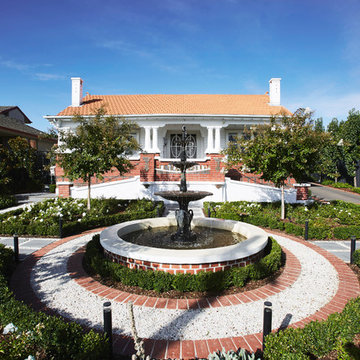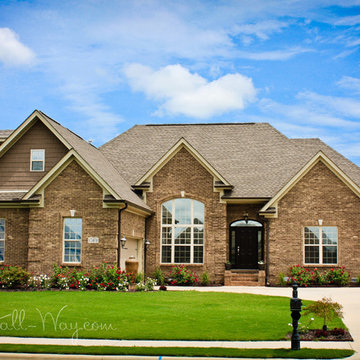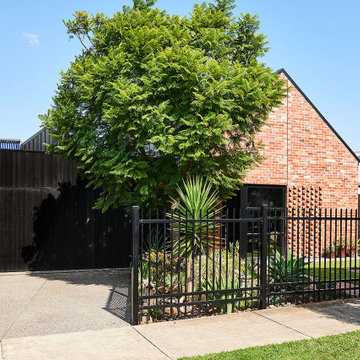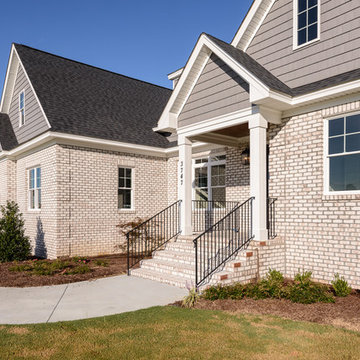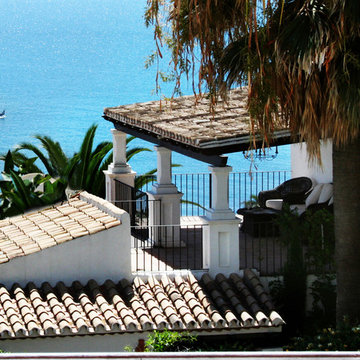お手頃価格の青い家の外観 (レンガサイディング) の写真
絞り込み:
資材コスト
並び替え:今日の人気順
写真 61〜80 枚目(全 1,015 枚)
1/4
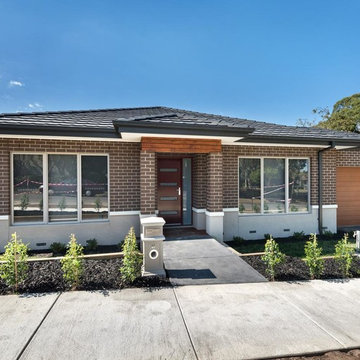
Great entrance surrounded by minimal maintenance landscaping. Wood feature above the beautiful front door matches the garage door. Part rendered pillars and beautiful concrete letterbox. Great size front with ample grassed area for kids or animals, There is so much to like about this home.
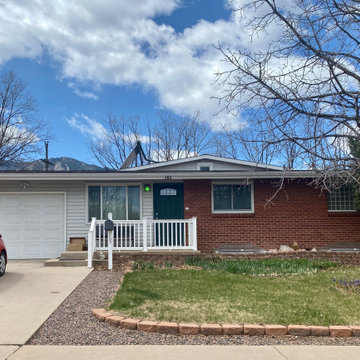
It is hard to see a lot of this roof in Boulder from the street due to the low pitch, but those shingles that we installed are CertainTeed Landmark shingles in the color Heather Blend.
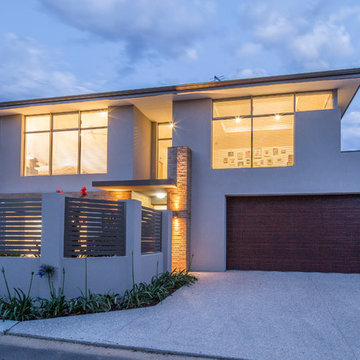
All Rights Reserved © Mondo Exclusive Homes (mondoexclusive.com)
パースにあるお手頃価格の中くらいなモダンスタイルのおしゃれな家の外観 (レンガサイディング) の写真
パースにあるお手頃価格の中くらいなモダンスタイルのおしゃれな家の外観 (レンガサイディング) の写真
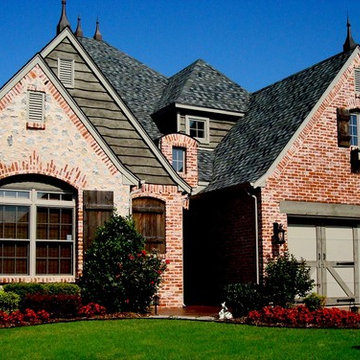
Creative brick country French cottage neighborhood. Designed and Built by Elements Design Build. This Country French Cottage has won several awards. www.elementshomebuilder.com www.elementshouseplans.com
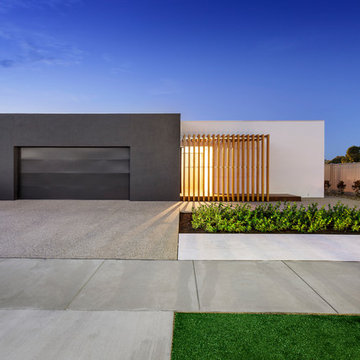
This stunning home was designed to create impact from the street and privacy. The monochromatic colour palate adds interest and a minimalist back drop for the home.
Davis Sanders Homes
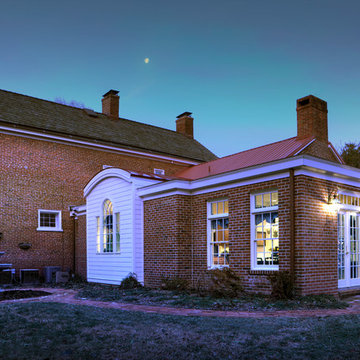
Originally built in 1851, this private residence once served as the general store for the historic town of Odessa, Delaware. After several years of restoration projects, the owners decided to address the home’s undersized kitchen by building an addition in the area currently occupied by a poorly built enclosed porch.
The owners’ desire was to have a modern kitchen that would provide them with the latest advancements, and an informal eating area that provided views to the back lawn and garden. In order to make the home livable, in spite of possible ambulatory issues that come with aging, a full bath was also on the ‘must-have’ list.
Along with the spatial requirements, major importance was placed upon creating an addition which would blend in suitably with the historic home, using sympathetic and harmonious materials.
The addition aligns the main workspace of the kitchen with the existing door leading from the original house and terminates with a Palladian window, while a vaulted barrel roof and ceiling celebrate the kitchen as the home’s new gathering space for friends and family. The curving bead board ceiling is up lit from fixtures mounted behind a traditional cornice, while traditional cabinetry in natural and painted finishes are topped by natural stone and wood counters. Traditional fixtures and reclaimed heart-pine plank flooring add both character and warmth to the rooms.
The exterior brickwork takes its cues from the original house, while the horizontal siding accents the barrel roof and Palladian window. The cornice and standing seam metal roof match those of the existing structure.
Joseph Mullan Photography
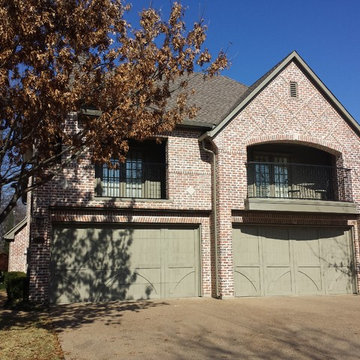
We used Sherwin-Williams SuperPaint Exterior in SW7053 Adaptive SHade for the trim and siding. For the cedar plank garage doors we used Sherwin-Williams Woodscapes Solid Stain in SW3041 Cypress Moss. The rot iron railings were painted with an SW industrial rust inhibiting Gloss Black.
Credit: Daniel Murrey
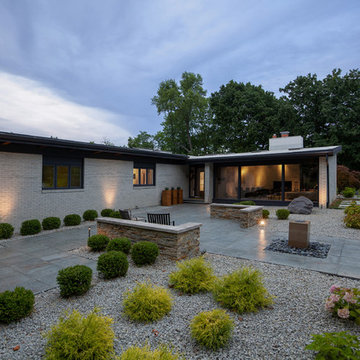
Rear Elevation Fall 2018 - Cigar Room - Midcentury Modern Addition - Brendonwood, Indianapolis - Architect: HAUS | Architecture For Modern Lifestyles - Construction Manager:
WERK | Building Modern - Photo: HAUS
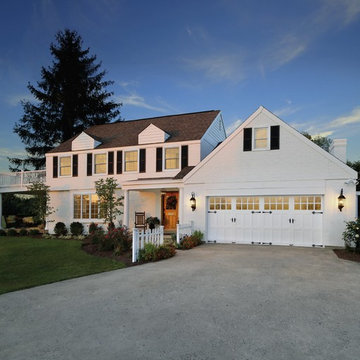
Crisp and clean just in time to welcome spring! Garage door model shown: Painted white Clopay Reserve Wood Collection semi-custom design 2 with SQ24 windows.
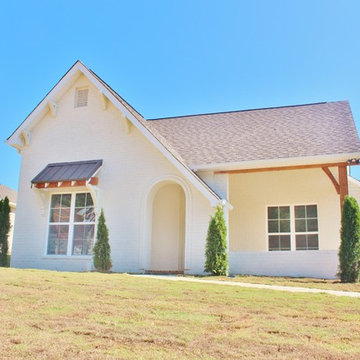
Brentwood plan at Spring Valley
バーミングハムにあるお手頃価格の中くらいなトランジショナルスタイルのおしゃれな家の外観 (レンガサイディング) の写真
バーミングハムにあるお手頃価格の中くらいなトランジショナルスタイルのおしゃれな家の外観 (レンガサイディング) の写真
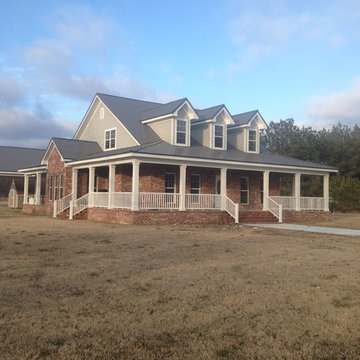
We fell in love with Country House Plan 5921ND built, by our client, in Mississippi. This home was built with a breezeway and carport in back and the wraparound porch as designed. Additional personal touches were added; including a brick exterior and metal roof.In addition to the bedrooms on the main floor, the second floor provides a huge rec room space to use as you want.
Ready when you are. Where do YOU want to build?
Specs-at-a-glance
3-4 Bedrooms
2 Baths
2,000+ Sq. Ft.
Plans: http://bit.ly/5921nd
お手頃価格の青い家の外観 (レンガサイディング) の写真
4
