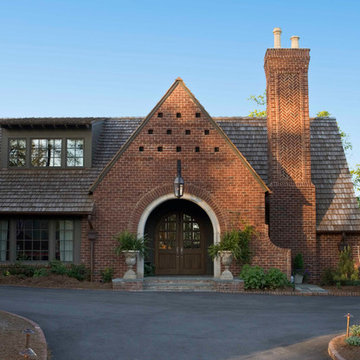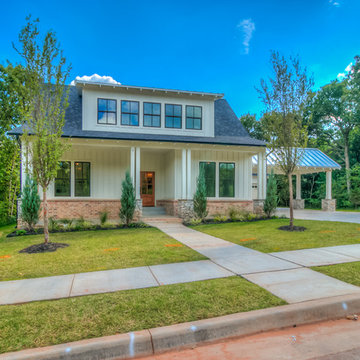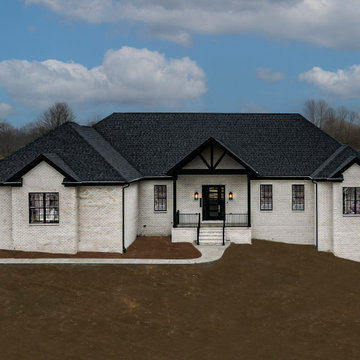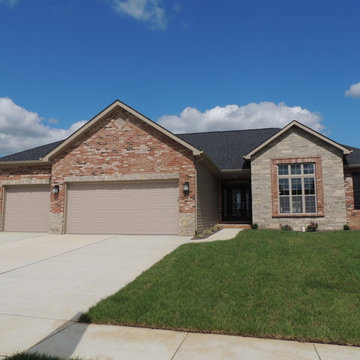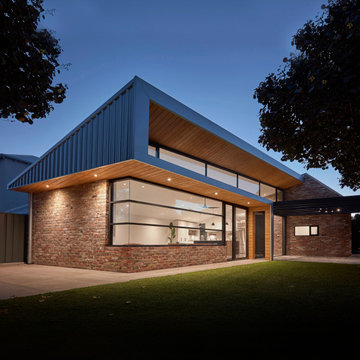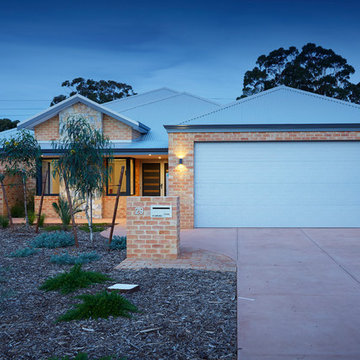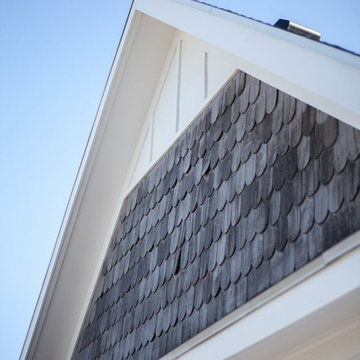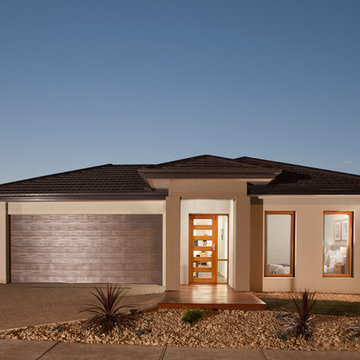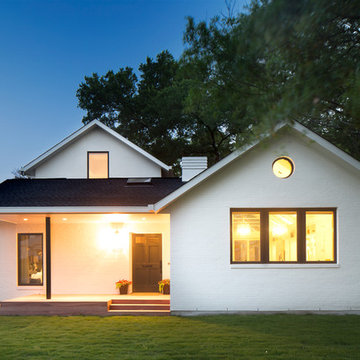お手頃価格の青い、白い家の外観 (レンガサイディング) の写真
絞り込み:
資材コスト
並び替え:今日の人気順
写真 1〜20 枚目(全 1,122 枚)
1/5
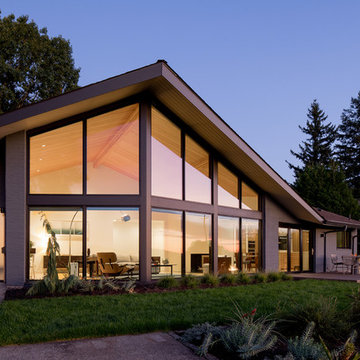
Living room and entryway. The original home was walled and with siding on the upper portion of the living room. We vaulted the ceiling to open the space and expand the view.
Photo: Jeremy Bittermann
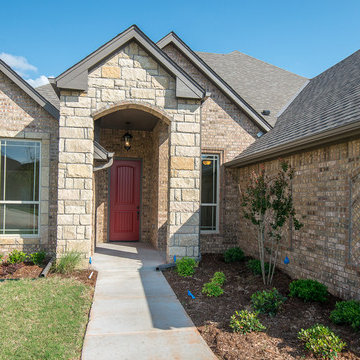
15600 Hatterly Lane, Edmond, OK | Deer Creek Village
Move-in ready home in Deer Creek Village in Edmond, OK. Home has 4 bedrooms, 2.5 baths, a study and upgraded features. http://westpoint-homes.com
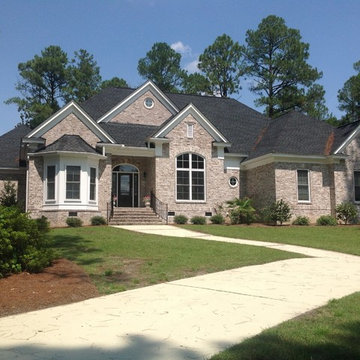
Front of Pebble Creek - Plans available at www.MartyWhite.net
シャーロットにあるお手頃価格の巨大なトラディショナルスタイルのおしゃれな家の外観 (レンガサイディング) の写真
シャーロットにあるお手頃価格の巨大なトラディショナルスタイルのおしゃれな家の外観 (レンガサイディング) の写真
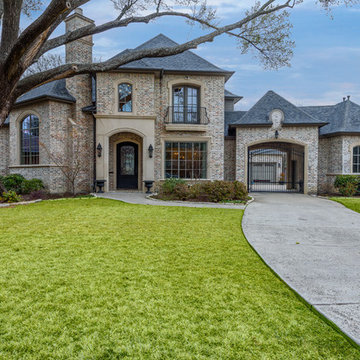
All images Copyright Mike Healey Productions, Inc.
ダラスにあるお手頃価格のトラディショナルスタイルのおしゃれな家の外観 (レンガサイディング、マルチカラーの外壁) の写真
ダラスにあるお手頃価格のトラディショナルスタイルのおしゃれな家の外観 (レンガサイディング、マルチカラーの外壁) の写真
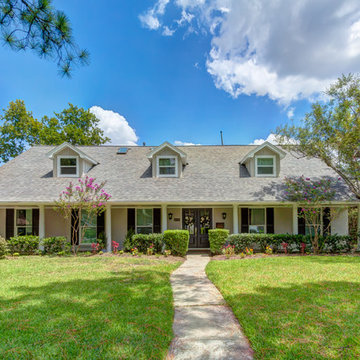
Traditional 2 Story Ranch Exterior, Benjamin Moore Revere Pewter Painted Brick, Benjamin Moore Iron Mountain Shutters and Door, Wood Look Tile Front Porch, Dormer Windows, Double Farmhouse Doors. Photo by Bayou City 360
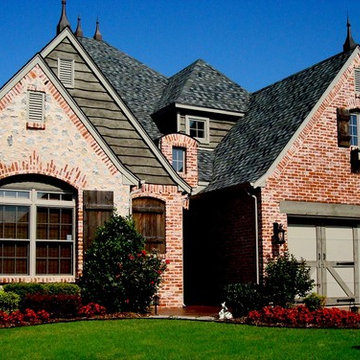
Creative brick country French cottage neighborhood. Designed and Built by Elements Design Build. This Country French Cottage has won several awards. www.elementshomebuilder.com www.elementshouseplans.com
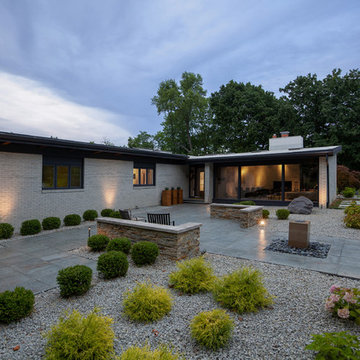
Rear Elevation Fall 2018 - Cigar Room - Midcentury Modern Addition - Brendonwood, Indianapolis - Architect: HAUS | Architecture For Modern Lifestyles - Construction Manager:
WERK | Building Modern - Photo: HAUS
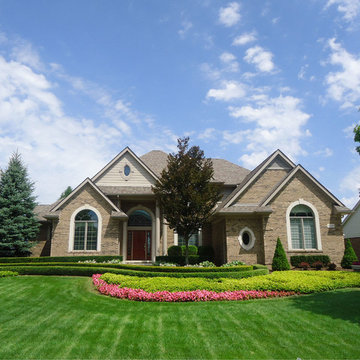
The front landscape on this home was installed when the home was newly built in 2004. 8 years later, it still looks perfect.
デトロイトにあるお手頃価格の中くらいなトラディショナルスタイルのおしゃれな家の外観 (レンガサイディング) の写真
デトロイトにあるお手頃価格の中くらいなトラディショナルスタイルのおしゃれな家の外観 (レンガサイディング) の写真
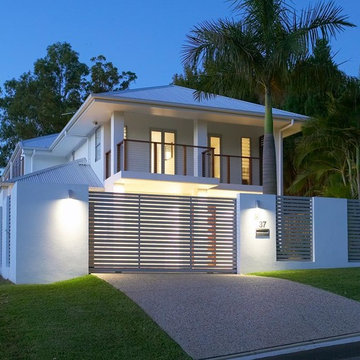
Abundant space lends and air of luxury to this handsome two level home set on a small lot in a character area of leafy Tarragindi. Spacious open plan living areas on the ground floor are perfect for entertaining, flowing through to the rear sala and beyond to the swimming pool taking pride of place in the courtyard garden. High ceilings and voids, an open riser feature stair and wide circulation spaces all contribute to the light airy feel of the home.
Upstairs the master suite, the award winning Ensuite has a resort feel with clear glass defining a double shower, island set spa bath and featuring a tv set into the vanity mirror.
Designed and built by Paradise Homes, this home delights their owners every day.
Anthony Jaensch
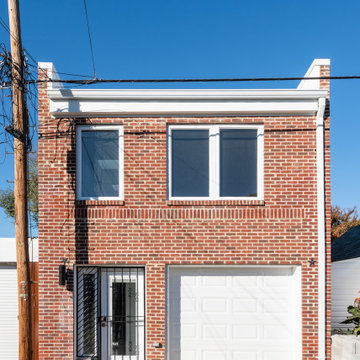
Boat garage converted into a 2-story additional dwelling unit with covered parking.
ワシントンD.C.にあるお手頃価格の中くらいなコンテンポラリースタイルのおしゃれな家の外観 (レンガサイディング) の写真
ワシントンD.C.にあるお手頃価格の中くらいなコンテンポラリースタイルのおしゃれな家の外観 (レンガサイディング) の写真
お手頃価格の青い、白い家の外観 (レンガサイディング) の写真
1
