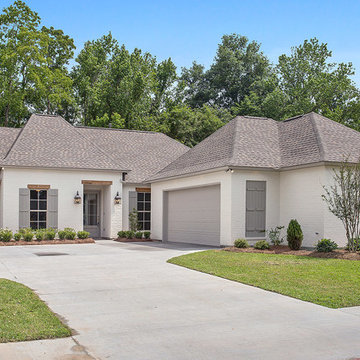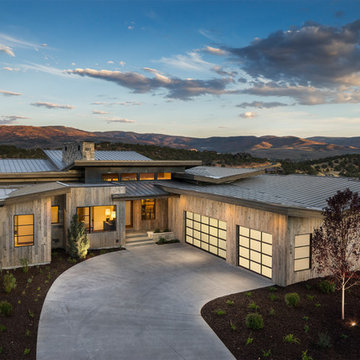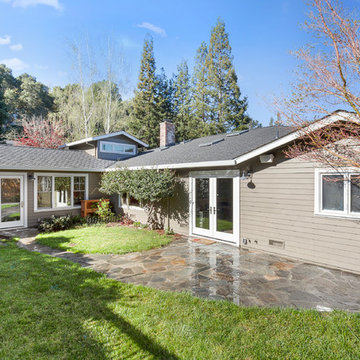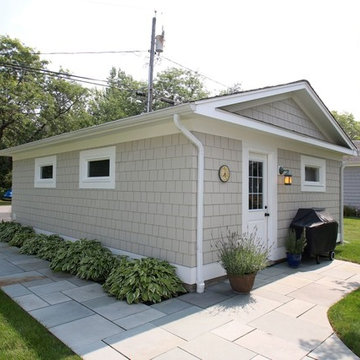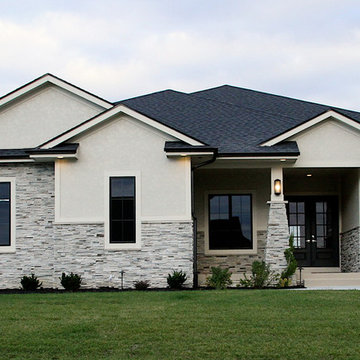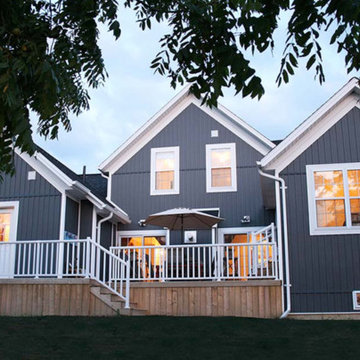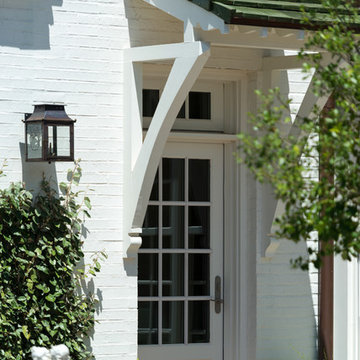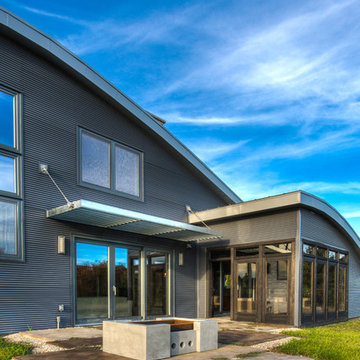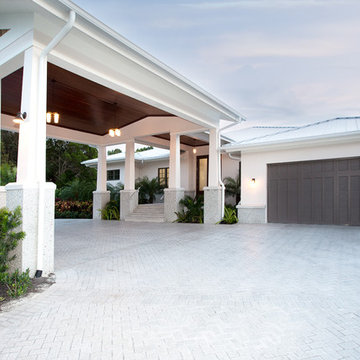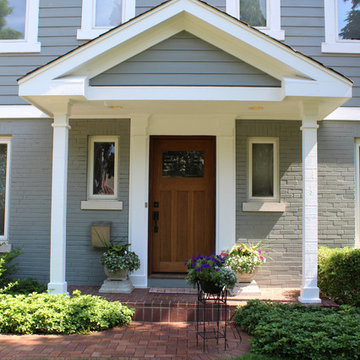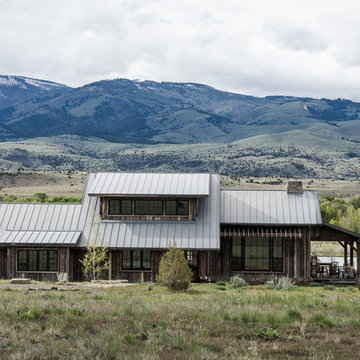高級な中くらいな家の外観の写真
絞り込み:
資材コスト
並び替え:今日の人気順
写真 161〜180 枚目(全 36,879 枚)
1/3
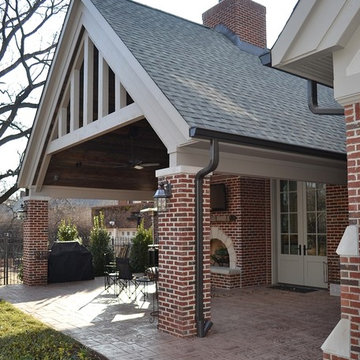
Here is the vaulted covered terrace with a double sided wood burning fireplace with stamped concrete paving. The french doors are 10 ft tall by Pella.
Chris Marshall
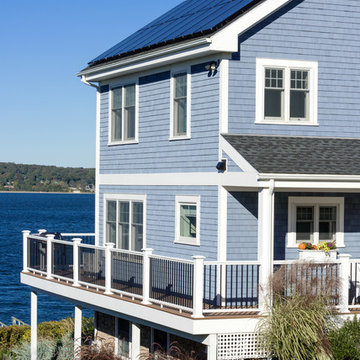
Zero energy home built with a high efficiency building envelope, geothermal heating and cooling system, solar photovoltaic array, and backup generator. The geothermal system and solar array offset 100% of the home's energy demand.
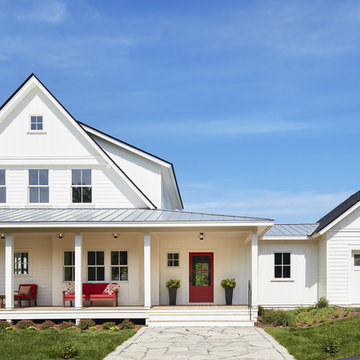
A Modern Farmhouse set in a prairie setting exudes charm and simplicity. Wrap around porches and copious windows make outdoor/indoor living seamless while the interior finishings are extremely high on detail. In floor heating under porcelain tile in the entire lower level, Fond du Lac stone mimicking an original foundation wall and rough hewn wood finishes contrast with the sleek finishes of carrera marble in the master and top of the line appliances and soapstone counters of the kitchen. This home is a study in contrasts, while still providing a completely harmonious aura.
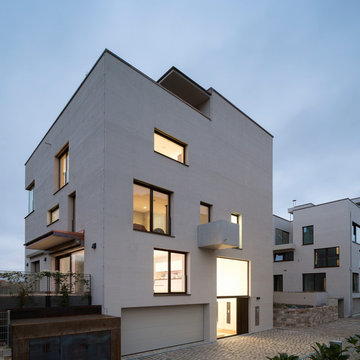
Ein Wohnturm mit 5 Geschossen auf einem quadratischen Grundriss von 12 x 12 m direkt am Donauufer gelegen - als Reminiszenz der ursprünglichen, historischen Geschlechtertürme des mittelalterlichen Regensburgs. Das städtebauliche Konzept von bogevischs buero sieht eine dichte, urbane Qualität für das Quartier vor. Der massive Baukörper mit seiner Lochfassade wird nur an einer Ecke aufgerissen, um dort, hoch oben der 4. Ebene, eine Aussichtslounge vom Wohnbereich in die Donauauen zu bieten. Ansonsten strukturieren nur eine Loggia und zwei Sichtbetonbalkone die Fassade dreidimensional. In der ersten Ebene öffnet sich ein zweigeschossiges Eingangsfoyer und lädt den Nutzer ein das Gebäude zu betreten und beide Wohneinheiten zu erschließen. In der 3. Ebene liegen die Schlafräume, Bad, Ankleide und Hauswirtschaftsraum. Von hier gelangt man über die frei kragende Treppe in das Wohngeschoss der 4. Ebene mit Küche, Essbereich, Arbeitsraum und Gäste-WC. Über eine Rohstahltreppe erweitert sich die Wohnung um einen Rückzugsraum im 5.Geschoss - hier gibt es einen Dachzugang mit großer Dachterrasse, Außenküche und 270°-Blick über Regensburg und den Naturraum der Donauauen. Werthaltige Materialien wie Eiche, Kalkstein, Corian, Kupfer, Glas und Rohstahl bilden zusammen mit den technischen Komponenten ein zeitgemäßes Wohnrefugium.
Fotos Herbert Stolz
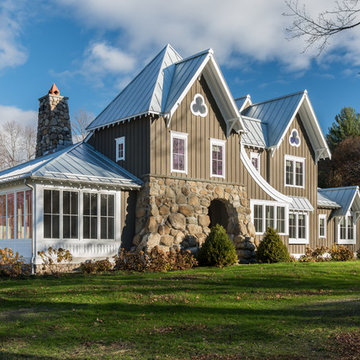
The left side of the house looks out onto a meadow and behind the house, there is a pond. The left side of the house begins to allow for more views of the landscape with full window walls, while still making use of the traditional style elements such as window muntins and a custom paneling design.
Photographer: Daniel Contelmo Jr.
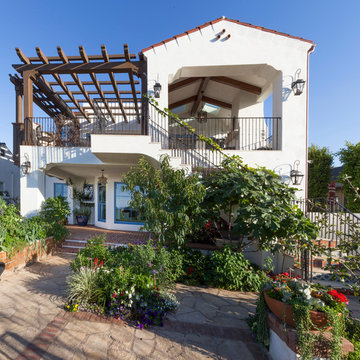
Kim Grant, Architect;
Elizabeth Barkett, Interior Designer - Ross Thiele & Sons Ltd.;
Theresa Clark, Landscape Architect;
Gail Owens, Photographer
サンディエゴにある高級な中くらいな地中海スタイルのおしゃれな家の外観 (漆喰サイディング) の写真
サンディエゴにある高級な中くらいな地中海スタイルのおしゃれな家の外観 (漆喰サイディング) の写真

We used the timber frame of a century old barn to build this rustic modern house. The barn was dismantled, and reassembled on site. Inside, we designed the home to showcase as much of the original timber frame as possible.
Photography by Todd Crawford
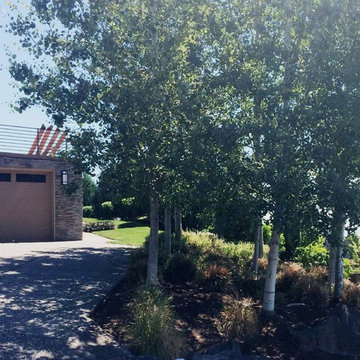
AFTER: 7 years later the aspens have grown in to do their job at retaining soil, offering shade, and marrying the house to the site.
ポートランドにある高級な中くらいなコンテンポラリースタイルのおしゃれな二階建ての家の写真
ポートランドにある高級な中くらいなコンテンポラリースタイルのおしゃれな二階建ての家の写真
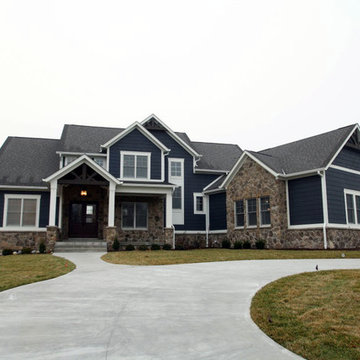
Front Elevation
インディアナポリスにある高級な中くらいなトラディショナルスタイルのおしゃれな家の外観 (石材サイディング、マルチカラーの外壁) の写真
インディアナポリスにある高級な中くらいなトラディショナルスタイルのおしゃれな家の外観 (石材サイディング、マルチカラーの外壁) の写真
高級な中くらいな家の外観の写真
9
